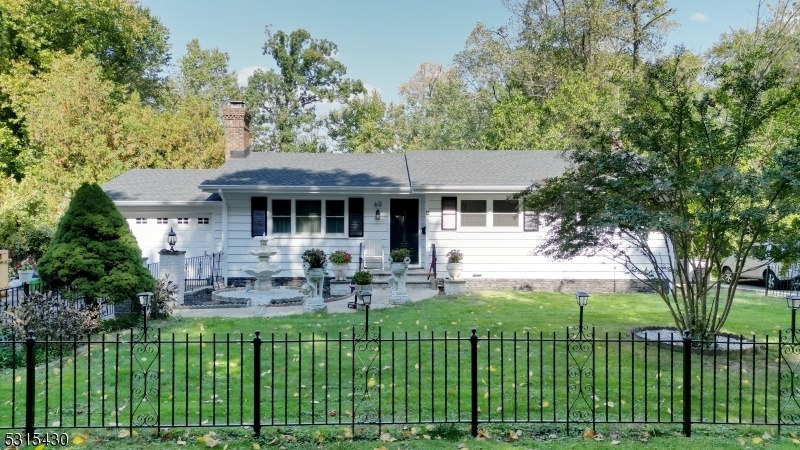69 Michigan Ave
Summit City, NJ 07901

















































Price: $899,000
GSMLS: 3928334Type: Single Family
Style: Ranch
Beds: 3
Baths: 2 Full
Garage: 1-Car
Year Built: 1962
Acres: 0.26
Property Tax: $7,753
Description
Location.location! This Charming 3 Bed,2 Bath Home Is Located On A Quiet Dead-end Street, Just Steps From The Community Pool And Jefferson School. The Property Features Include A New Roof, Windows, And Hardwood Floors Throughout, A Finished Basement With A Large Eat-in Kitchen, A Full Bath, Wet Bar, Stone Fireplace And Tile Floor. Two Walkout Doors Lead To A Spacious, Covered Stone Patio Ideal For Year-round Entertaining. The Beautifully Landscaped Yard Includes A Storage Shed With New Roof And Gutter, Plus Ample Space In The Rear For Gardening Or Other Projects. Nestled In A Serene, Forest-like Setting With A Level Yard, This Home Offers Both Tranquility And Convenience. Enjoy Walking Access To Summit's Vibrant Community And Easy Commuting Options. Don't Miss This Rare Opportunity!
Rooms Sizes
Kitchen:
16x11 Basement
Dining Room:
12x10 First
Living Room:
19x11 First
Family Room:
23x21 Basement
Den:
n/a
Bedroom 1:
13x12 First
Bedroom 2:
12x09 First
Bedroom 3:
10x09 First
Bedroom 4:
n/a
Room Levels
Basement:
BathOthr,FamilyRm,Kitchen,Laundry,Pantry,Utility
Ground:
n/a
Level 1:
3Bedroom,BathMain,Breakfst,LivDinRm
Level 2:
n/a
Level 3:
n/a
Level Other:
n/a
Room Features
Kitchen:
Eat-In Kitchen
Dining Room:
Living/Dining Combo
Master Bedroom:
1st Floor
Bath:
Jetted Tub, Tub Shower
Interior Features
Square Foot:
2,200
Year Renovated:
n/a
Basement:
Yes - Finished, Full, Walkout
Full Baths:
2
Half Baths:
0
Appliances:
Carbon Monoxide Detector, Dishwasher, Dryer, Microwave Oven, Range/Oven-Gas, Refrigerator, Washer
Flooring:
Tile, Wood
Fireplaces:
1
Fireplace:
Family Room, Wood Burning
Interior:
BarWet,Blinds,CODetect,FireExtg,JacuzTyp,SmokeDet,StallShw,TubShowr
Exterior Features
Garage Space:
1-Car
Garage:
Attached Garage, Garage Door Opener
Driveway:
2 Car Width, Blacktop, Driveway-Exclusive, Lighting
Roof:
Asphalt Shingle
Exterior:
Wood Shingle
Swimming Pool:
No
Pool:
n/a
Utilities
Heating System:
1 Unit, Baseboard - Hotwater
Heating Source:
Gas-Natural
Cooling:
Central Air
Water Heater:
Gas
Water:
Public Water
Sewer:
Public Sewer
Services:
Cable TV Available, Garbage Included
Lot Features
Acres:
0.26
Lot Dimensions:
n/a
Lot Features:
Level Lot
School Information
Elementary:
Jefferson
Middle:
Summit MS
High School:
Summit HS
Community Information
County:
Union
Town:
Summit City
Neighborhood:
n/a
Application Fee:
n/a
Association Fee:
n/a
Fee Includes:
n/a
Amenities:
n/a
Pets:
Yes
Financial Considerations
List Price:
$899,000
Tax Amount:
$7,753
Land Assessment:
$81,100
Build. Assessment:
$98,100
Total Assessment:
$179,200
Tax Rate:
4.33
Tax Year:
2023
Ownership Type:
Fee Simple
Listing Information
MLS ID:
3928334
List Date:
10-08-2024
Days On Market:
49
Listing Broker:
DRISCOLL REAL ESTATE LLC
Listing Agent:
Maurizio Mercuri

















































Request More Information
Shawn and Diane Fox
RE/MAX American Dream
3108 Route 10 West
Denville, NJ 07834
Call: (973) 277-7853
Web: BoulderRidgeNJ.com

