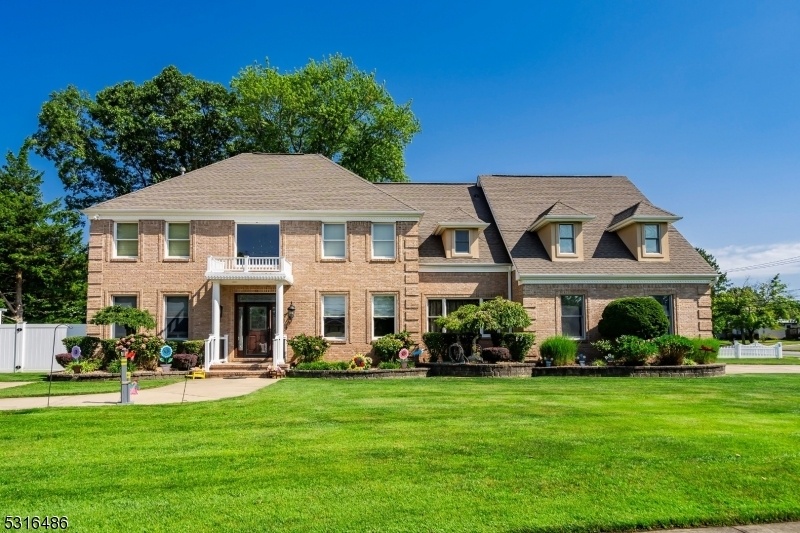978 Utah Dr
Toms River Township, NJ 08753




























Price: $859,000
GSMLS: 3928405Type: Single Family
Style: Colonial
Beds: 4
Baths: 3 Full & 2 Half
Garage: 3-Car
Year Built: 2005
Acres: 0.42
Property Tax: $14,214
Description
Presenting A Stunning Custom Brick-front Center Hall Colonial In Desirable East Dover Section Of Toms River Which Is Custom Designed With Meticulous Attention To Details . This Home Features 4 Bedrooms,3 Full Baths And Two Half Baths. The Primary Suite Features A Huge Walk In Closet, Vaulted Ceilings And Custom Crown Molding. The Suite Enters Into A Huge Bathroom With Soaking Tub And Extra Large Shower With Built In Steamer. The Princess Suite With Custom Bathroom Includes Soaking Tub, Shower And Custom Tile Throughout. Additional Bedrooms Have Access To Full Hall Bath. The Oversized Fourth Room With Walk Up Attic Access Can Be Used As A Game Room Or Bedroom. The First Floor Features An Impressive 2-story Entry Foyer With Elegant Shadow Boxes ,ornate Molding Andpowered Chandelier For Easy Cleaning. The First Floor Has Decorative Molding And Custom Window Treatments Throughout. The Floors Are Custom Tile Throughout First Level. Sunken Family Room With Custom Built In Cabinets And Gas Fire Place. The Home Features A Formal Living Room And Dining Room With Trey Ceiling, Chair Rail And Crown Molding. First Floor Office Has Custom Cabinetry. Oversized Eat In Kitchen With Walk In Pantry. Updated Stainless Steel Appliances, Custom Cabinets And Granite Counter Tops. Oversized Three Car Garage. Full Finished Basement. One Of A Kind Custom Theater With Broadway Inspired D Cor, Includes A 13 Seat Tiered Theater. This Home Is Move In Ready And Waiting For You To Make Memories.
Rooms Sizes
Kitchen:
14x14 First
Dining Room:
16x13 First
Living Room:
15x13 First
Family Room:
15x17 First
Den:
13x14 First
Bedroom 1:
18x16 Second
Bedroom 2:
13x12 Second
Bedroom 3:
19x14 Second
Bedroom 4:
27x11 Second
Room Levels
Basement:
BathOthr,Leisure,OutEntrn,RecRoom,SeeRem
Ground:
n/a
Level 1:
DiningRm,Vestibul,FamilyRm,LivDinRm,Office,PowderRm
Level 2:
4+Bedrms,Attic,BathMain,BathOthr,GameRoom,Laundry,Storage
Level 3:
n/a
Level Other:
n/a
Room Features
Kitchen:
Eat-In Kitchen, Pantry, Separate Dining Area
Dining Room:
Formal Dining Room
Master Bedroom:
Full Bath, Walk-In Closet
Bath:
Jetted Tub, Soaking Tub, Stall Shower
Interior Features
Square Foot:
4,000
Year Renovated:
n/a
Basement:
Yes - Finished, French Drain, Full, Walkout
Full Baths:
3
Half Baths:
2
Appliances:
Central Vacuum, Cooktop - Gas, Dishwasher, Microwave Oven, Range/Oven-Gas, Refrigerator, Sump Pump
Flooring:
Tile
Fireplaces:
1
Fireplace:
Family Room, Gas Fireplace
Interior:
CeilBeam,Blinds,CeilCath,Drapes,CeilHigh,JacuzTyp,SecurSys,SmokeDet,SoakTub,Steam,WlkInCls,WndwTret
Exterior Features
Garage Space:
3-Car
Garage:
Attached Garage, Oversize Garage
Driveway:
2 Car Width, Concrete
Roof:
Asphalt Shingle
Exterior:
Brick
Swimming Pool:
No
Pool:
n/a
Utilities
Heating System:
4+ Units, Forced Hot Air, Multi-Zone
Heating Source:
Gas-Natural
Cooling:
4+ Units, Central Air
Water Heater:
Gas
Water:
Public Water
Sewer:
Public Sewer
Services:
n/a
Lot Features
Acres:
0.42
Lot Dimensions:
157X116
Lot Features:
Corner
School Information
Elementary:
n/a
Middle:
n/a
High School:
n/a
Community Information
County:
Ocean
Town:
Toms River Township
Neighborhood:
n/a
Application Fee:
n/a
Association Fee:
n/a
Fee Includes:
n/a
Amenities:
n/a
Pets:
n/a
Financial Considerations
List Price:
$859,000
Tax Amount:
$14,214
Land Assessment:
$167,000
Build. Assessment:
$654,200
Total Assessment:
$821,200
Tax Rate:
1.68
Tax Year:
2023
Ownership Type:
Fee Simple
Listing Information
MLS ID:
3928405
List Date:
08-30-2024
Days On Market:
88
Listing Broker:
EXIT REALTY
Listing Agent:
Tammy Tardibuono




























Request More Information
Shawn and Diane Fox
RE/MAX American Dream
3108 Route 10 West
Denville, NJ 07834
Call: (973) 277-7853
Web: BoulderRidgeNJ.com

