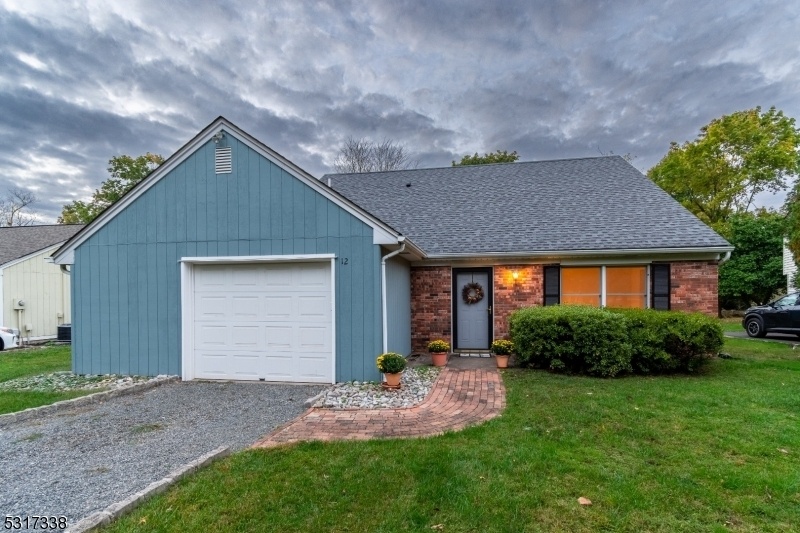12 Northfield Ct
Lambertville City, NJ 08530














































Price: $574,000
GSMLS: 3928439Type: Single Family
Style: Cape Cod
Beds: 3
Baths: 2 Full
Garage: 1-Car
Year Built: 1984
Acres: 0.22
Property Tax: $9,503
Description
Tucked Up On A Hill At The End Of A Quiet Cul-de-sac, This Sunny Three-bed, Two-bath Contemporary Home Offers The Perfect Mix Of Seclusion And Accessibility. Just Far Enough From Town To Enjoy The Peace And Quiet, But Close Enough To Head Down To All The Fun With No Car Required. Inside, You'll Find An Airy, Sun-soaked Living Room, And A Cozy Family Room Complete With A Classic Wood-burning Brick Fireplace That's Ideal For Chilly Nights. Open To The Family Room Is An Adjacent Dining Area Which Flows Into The Spacious Eat-in Kitchen Offering Enough Counter Space And Storage To Whip Up Your Favorite Meals. Sliding Doors From The Family Room Open To A Patio, Where You Can Sip Your Morning Coffee While Enjoying A Park-like Fenced-in Backyard. The Main Bedroom On The First Floor Is Your Private Haven, Adjoined By A Full Bathroom.. Two More Generous Bedrooms And A Second Bath Are Upstairs. With First-floor Laundry And A One-car Oversized Garage, This Home Is The Hidden Gem You've Been Looking For. Plus, You're Only Minutes From Lambertville's Amenities And A Quick Hop Over To Historic New Hope! Perfectly Maintained And Fabulously Located, Your New Home Awaits! Brand New Carpet And A Fresh Coat Of Paint Make This One An Easy One To Move Into! See List Of Upgrades.
Rooms Sizes
Kitchen:
15x11 First
Dining Room:
12x9 First
Living Room:
15x13 First
Family Room:
17x12 First
Den:
n/a
Bedroom 1:
15x11 First
Bedroom 2:
22x15 Second
Bedroom 3:
21x14 Second
Bedroom 4:
n/a
Room Levels
Basement:
n/a
Ground:
n/a
Level 1:
1Bedroom,BathMain,DiningRm,Vestibul,FamilyRm,Foyer,GarEnter,Kitchen,Laundry,LivingRm,LivDinRm,Pantry,Utility
Level 2:
2 Bedrooms, Attic, Bath(s) Other
Level 3:
n/a
Level Other:
n/a
Room Features
Kitchen:
Pantry, Separate Dining Area
Dining Room:
Formal Dining Room
Master Bedroom:
n/a
Bath:
Stall Shower And Tub
Interior Features
Square Foot:
n/a
Year Renovated:
n/a
Basement:
No
Full Baths:
2
Half Baths:
0
Appliances:
Carbon Monoxide Detector, Dishwasher, Range/Oven-Electric, Refrigerator
Flooring:
Carpeting, Tile
Fireplaces:
1
Fireplace:
Family Room, Wood Burning
Interior:
CODetect,FireExtg,SmokeDet,TubShowr,WlkInCls,WndwTret
Exterior Features
Garage Space:
1-Car
Garage:
Attached,DoorOpnr,InEntrnc,Oversize
Driveway:
1 Car Width, Crushed Stone
Roof:
Asphalt Shingle
Exterior:
Brick, Wood
Swimming Pool:
n/a
Pool:
n/a
Utilities
Heating System:
1 Unit, Baseboard - Hotwater
Heating Source:
OilAbIn
Cooling:
Window A/C(s)
Water Heater:
Electric
Water:
Well
Sewer:
Public Sewer
Services:
Cable TV, Garbage Included
Lot Features
Acres:
0.22
Lot Dimensions:
n/a
Lot Features:
Cul-De-Sac, Level Lot, Open Lot
School Information
Elementary:
LAMBERTVLE
Middle:
S.HUNTERDN
High School:
S.HUNTERDN
Community Information
County:
Hunterdon
Town:
Lambertville City
Neighborhood:
n/a
Application Fee:
n/a
Association Fee:
n/a
Fee Includes:
n/a
Amenities:
n/a
Pets:
Cats OK, Dogs OK
Financial Considerations
List Price:
$574,000
Tax Amount:
$9,503
Land Assessment:
$260,500
Build. Assessment:
$176,800
Total Assessment:
$437,300
Tax Rate:
2.19
Tax Year:
2023
Ownership Type:
Fee Simple
Listing Information
MLS ID:
3928439
List Date:
10-09-2024
Days On Market:
37
Listing Broker:
CALLAWAY HENDERSON SOTHEBY'S IR
Listing Agent:
Cynthia Shoemaker














































Request More Information
Shawn and Diane Fox
RE/MAX American Dream
3108 Route 10 West
Denville, NJ 07834
Call: (973) 277-7853
Web: BoulderRidgeNJ.com

