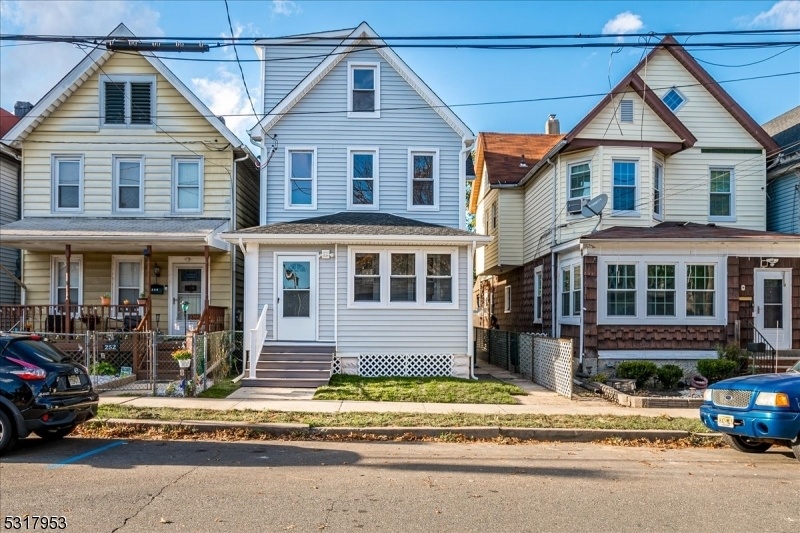250 Henry St
South Amboy City, NJ 08879


































Price: $460,000
GSMLS: 3928543Type: Single Family
Style: Colonial
Beds: 2
Baths: 2 Full & 1 Half
Garage: No
Year Built: 1914
Acres: 0.00
Property Tax: $5,404
Description
Welcome To Your New Home! This Fully Renovated Property Is Ready For You To Unpack Your Bags And Move Right In. As You Enter You Will Be Welcomed By An Inviting Porch That Leads Into The Spacious Living And Dining Room Enhanced With High Ceilings. Flowing Into The Brand New Kitchen Which Includes New Cabinets, Countertops, Appliances And Crown Molding To Add Luxurious Style. The Second Floor Boasts Two Spacious Bedrooms With Generous Closet Space And A Full Bath. The Final Set Of Stairs Will Guide You To A Massive Loft That Can Be Comfortably Used As A Bedroom Or Work Space. Finally, The Finished Basement Offers A Lovely Recreation Space, Laundry Units And A Walkout To The Open And Tranquil Backyard. All Four Levels Of This Wonderful Home Combine To 1700+ Sq Ft Of Space. New Upgrades Include A Brand New Roof, Siding, Furnace, Condenser, Hot Water Heater, Bathrooms, Kitchen And Floors. No Need To Worry About Any Upcoming Cost As Any Major Expense Was Already Handled For You. Nestled In The Wonderful Town Of South Amboy, This Home Is Only A Few Minutes From The Train Station, Ferry, Waterfront Park And School, Perfectly Located Near All Transportation Routes For Your Commuting Needs. Come Tour This Thoughtfully Remodeled Home Today!
Rooms Sizes
Kitchen:
n/a
Dining Room:
n/a
Living Room:
n/a
Family Room:
n/a
Den:
n/a
Bedroom 1:
n/a
Bedroom 2:
n/a
Bedroom 3:
n/a
Bedroom 4:
n/a
Room Levels
Basement:
n/a
Ground:
n/a
Level 1:
BathOthr,DiningRm,Kitchen,LivingRm,MudRoom,Porch
Level 2:
2 Bedrooms, Bath Main
Level 3:
Loft
Level Other:
n/a
Room Features
Kitchen:
Galley Type
Dining Room:
Formal Dining Room
Master Bedroom:
n/a
Bath:
n/a
Interior Features
Square Foot:
n/a
Year Renovated:
2024
Basement:
Yes - Finished, Walkout
Full Baths:
2
Half Baths:
1
Appliances:
Carbon Monoxide Detector, Cooktop - Gas, Dishwasher, Dryer, Microwave Oven, Range/Oven-Gas, Refrigerator, Washer
Flooring:
Tile, Vinyl-Linoleum
Fireplaces:
No
Fireplace:
n/a
Interior:
Carbon Monoxide Detector, Fire Extinguisher, High Ceilings, Smoke Detector
Exterior Features
Garage Space:
No
Garage:
n/a
Driveway:
On-Street Parking
Roof:
Asphalt Shingle
Exterior:
Vinyl Siding
Swimming Pool:
n/a
Pool:
n/a
Utilities
Heating System:
1 Unit, Forced Hot Air
Heating Source:
Gas-Natural
Cooling:
1 Unit, Central Air
Water Heater:
Electric
Water:
Public Water
Sewer:
Public Sewer
Services:
n/a
Lot Features
Acres:
0.00
Lot Dimensions:
100x25
Lot Features:
n/a
School Information
Elementary:
S. AMBOY
Middle:
S. AMBOY
High School:
S. AMBOY
Community Information
County:
Middlesex
Town:
South Amboy City
Neighborhood:
n/a
Application Fee:
n/a
Association Fee:
n/a
Fee Includes:
n/a
Amenities:
n/a
Pets:
n/a
Financial Considerations
List Price:
$460,000
Tax Amount:
$5,404
Land Assessment:
$112,500
Build. Assessment:
$62,500
Total Assessment:
$175,000
Tax Rate:
3.09
Tax Year:
2023
Ownership Type:
Fee Simple
Listing Information
MLS ID:
3928543
List Date:
10-09-2024
Days On Market:
47
Listing Broker:
REALTY ONE GROUP CENTRAL
Listing Agent:
Gia Boyce


































Request More Information
Shawn and Diane Fox
RE/MAX American Dream
3108 Route 10 West
Denville, NJ 07834
Call: (973) 277-7853
Web: BoulderRidgeNJ.com

