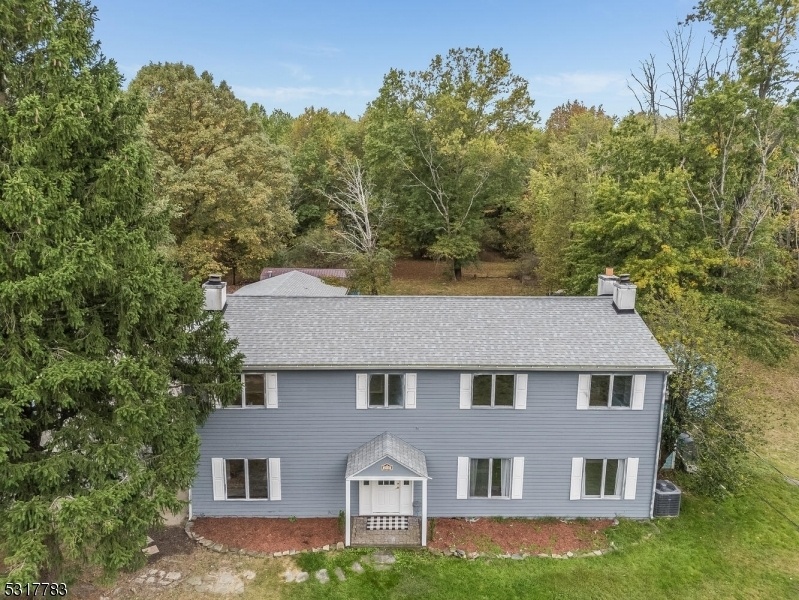258 Goat Hill Rd
West Amwell Twp, NJ 08530



























Price: $499,999
GSMLS: 3928635Type: Single Family
Style: Colonial
Beds: 4
Baths: 2 Full & 1 Half
Garage: 1-Car
Year Built: 1970
Acres: 1.14
Property Tax: $12,485
Description
Discover The Potential Of 258 Goat Hill Rd, A Charming Colonial In West Amwell Twp, Nj. Nestled On A 1.14-acre Level Lot, This Property Offers Both Open And Wooded Spaces, Providing A Peaceful Retreat. With Four Bedrooms, Two Full Baths, And A Half Bath, This Home Boasts Ample Space For Comfortable Living. Recent Updates Include A Newer Roof, Septic System, A/c Unit, And Furnace, Ensuring Many Essential Systems Have Been Upgraded For Modern Convenience. While The 1st Floor Powder Room Is Currently Non-operational, It Presents A Great Opportunity For Customization. The Heart Of The Home Is The Eat-in Country Kitchen, Featuring Ss Appliances, Center Island, And Propane Gas Range With Double Ovens. The Kitchen Refrigerator Needs To Be Replaced, Giving You The Chance To Design The Kitchen To Your Taste. A Large Family Room With A Wood-burning Fireplace And Custom Built-ins Provides A Warm And Inviting Space For Relaxing Or Entertaining. The Second-floor Primary Bedroom Offers An Additional Touch Of Luxury With A Gas Fireplace And Private Walk-out Deck, Ideal For Enjoying Quiet Mornings Or Evenings. The Patio Features An In-ground Heated Pool And Detached Hot Tub, Perfect For Relaxation And Entertaining. Located In A Top-rated School District And Minutes From The Historic Towns Of Flemington, Lambertville, And Stockton, This Home Is Convenient For Local Shopping And Dining. With A Little Vision And Effort, This Diamond In The Rough Can Be Transformed Into A Truly Spectacular Home.
Rooms Sizes
Kitchen:
First
Dining Room:
First
Living Room:
First
Family Room:
n/a
Den:
First
Bedroom 1:
Second
Bedroom 2:
Second
Bedroom 3:
Second
Bedroom 4:
First
Room Levels
Basement:
n/a
Ground:
n/a
Level 1:
1Bedroom,BathOthr,Den,DiningRm,Kitchen,LivingRm,MudRoom,RecRoom,Storage,Workshop
Level 2:
3 Bedrooms, Bath Main, Laundry Room
Level 3:
Attic
Level Other:
n/a
Room Features
Kitchen:
Center Island, Country Kitchen, Eat-In Kitchen
Dining Room:
Formal Dining Room
Master Bedroom:
Fireplace
Bath:
Jetted Tub, Stall Shower
Interior Features
Square Foot:
n/a
Year Renovated:
1986
Basement:
No - Crawl Space
Full Baths:
2
Half Baths:
1
Appliances:
Carbon Monoxide Detector, Dishwasher, Dryer, Kitchen Exhaust Fan, Range/Oven-Gas, Sump Pump, Washer
Flooring:
Carpeting, Vinyl-Linoleum
Fireplaces:
2
Fireplace:
Bedroom 1, Gas Fireplace, Living Room, Wood Burning
Interior:
CODetect,FireExtg,HotTub,JacuzTyp,SmokeDet,StallShw
Exterior Features
Garage Space:
1-Car
Garage:
Attached Garage
Driveway:
1 Car Width, Blacktop, Driveway-Exclusive
Roof:
Asphalt Shingle
Exterior:
Wood
Swimming Pool:
Yes
Pool:
Heated, In-Ground Pool
Utilities
Heating System:
1 Unit, Baseboard - Hotwater, Multi-Zone
Heating Source:
Electric,GasPropO,OilAbOut
Cooling:
1 Unit, Attic Fan, Central Air, Multi-Zone Cooling
Water Heater:
Electric, Oil
Water:
Well
Sewer:
Septic
Services:
Cable TV Available, Garbage Extra Charge
Lot Features
Acres:
1.14
Lot Dimensions:
n/a
Lot Features:
Level Lot, Wooded Lot
School Information
Elementary:
W. AMWELL
Middle:
W. AMWELL
High School:
S.HUNTERDN
Community Information
County:
Hunterdon
Town:
West Amwell Twp.
Neighborhood:
n/a
Application Fee:
n/a
Association Fee:
n/a
Fee Includes:
n/a
Amenities:
n/a
Pets:
Yes
Financial Considerations
List Price:
$499,999
Tax Amount:
$12,485
Land Assessment:
$186,600
Build. Assessment:
$382,600
Total Assessment:
$569,200
Tax Rate:
2.25
Tax Year:
2023
Ownership Type:
Fee Simple
Listing Information
MLS ID:
3928635
List Date:
10-09-2024
Days On Market:
48
Listing Broker:
WEICHERT REALTORS
Listing Agent:
Paula Anastasio



























Request More Information
Shawn and Diane Fox
RE/MAX American Dream
3108 Route 10 West
Denville, NJ 07834
Call: (973) 277-7853
Web: BoulderRidgeNJ.com

