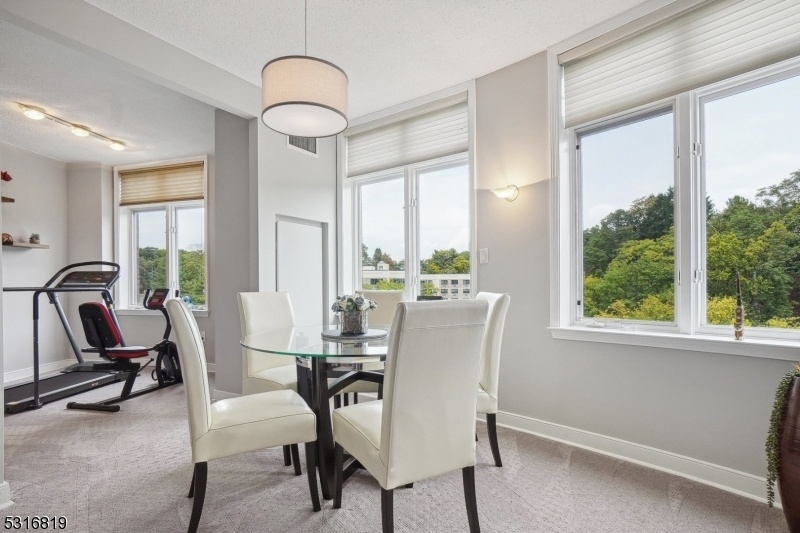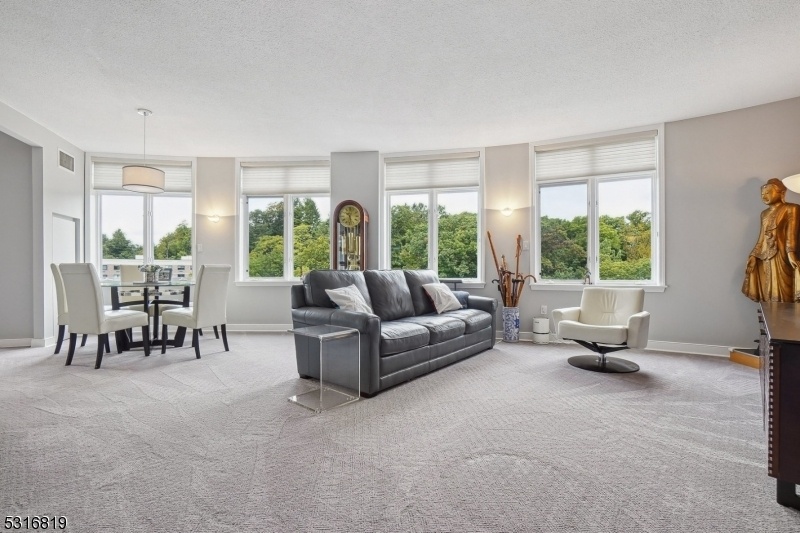616 S Orange Ave, 6e
Maplewood Twp, NJ 07040




























Price: $550,000
GSMLS: 3928754Type: Condo/Townhouse/Co-op
Style: One Floor Unit
Beds: 2
Baths: 2 Full
Garage: 2-Car
Year Built: 1991
Acres: 2.10
Property Tax: $11,700
Description
Luxury Meets Convenience In This Stunning Maintenance-free Residence At Your Dream Lifestyle At The Top.this Open & Bright 1,410-square-foot Home Leads You From A Welcoming Foyer To A Living Room With Curved Wall Of Windows & Views Of South Mountain Reservation.a Charming Dining Room Or Den Provides A Cozy Spot To See The Sunset Views.step Into The Beautifully Renovated Kitchen, Complete With Premium Wood Cabinets, Glass-front Upper Cabinets, Stainless Steel Mosaic Tile Backsplash, & Granite Countertops. Enjoy Cooking With Top-of-the-line Appliances. The Built-in Pantry & Dedicated Laundry Area With Side-by-side Washer & Dryer Add To The Home's Functionality. The Primary Bedroom Is A True Retreat, Featuring Two Generous Walk-in Closets & An En-suite Marble Bath Equipped With A Luxurious Whirlpool Tub, Stall Shower, Dual Vanity, & Linen Closet.the Spacious Second Bedroom Offers Ample Closet Space, & An Additional Full Bathroom With A Stall Shower Caters To Guests. Two Additional Outfitted Closets.fabulous Amenities Include 24-hour Security, Concierge, Valet Parking, Elegant Lobby, Heated Indoor Pool, Spa, Fitness Center W/steam Showers, Outdoor Patio, Library, & Party Rm, Dedicated On-site Building Manager & Separate Secure Indoor Storage Room. Just Moments To Maplewood & South Orange Train W/direct Service To Nyc, Ewr Airport, Cooperman Barnabas Medical Center, Sopac, Seton Hall Univ, Restaurants & Shops, You'll Have Everything You Need Right At Your Fingertips
Rooms Sizes
Kitchen:
11x8 First
Dining Room:
16x10 First
Living Room:
21x16 First
Family Room:
n/a
Den:
n/a
Bedroom 1:
18x13 First
Bedroom 2:
13x14 First
Bedroom 3:
n/a
Bedroom 4:
n/a
Room Levels
Basement:
n/a
Ground:
n/a
Level 1:
2 Bedrooms, Bath Main, Bath(s) Other, Dining Room, Foyer, Kitchen, Laundry Room, Living Room, Pantry
Level 2:
n/a
Level 3:
n/a
Level Other:
n/a
Room Features
Kitchen:
Galley Type
Dining Room:
Formal Dining Room
Master Bedroom:
Full Bath, Walk-In Closet
Bath:
Jetted Tub, Stall Shower
Interior Features
Square Foot:
1,410
Year Renovated:
2018
Basement:
No
Full Baths:
2
Half Baths:
0
Appliances:
Carbon Monoxide Detector, Dishwasher, Dryer, Kitchen Exhaust Fan, Range/Oven-Electric, Refrigerator, Washer, Water Softener-Own
Flooring:
Carpeting, Tile, Wood
Fireplaces:
No
Fireplace:
n/a
Interior:
Blinds,CODetect,FireExtg,JacuzTyp,SecurSys,SmokeDet,StallTub,WlkInCls,Whrlpool
Exterior Features
Garage Space:
2-Car
Garage:
Assigned, Built-In Garage, Garage Door Opener, Garage Parking
Driveway:
Blacktop, Circular
Roof:
Asphalt Shingle
Exterior:
Brick
Swimming Pool:
Yes
Pool:
Association Pool
Utilities
Heating System:
2 Units, Heat Pump
Heating Source:
Electric
Cooling:
Central Air, Heatpump
Water Heater:
Electric
Water:
Association
Sewer:
Public Sewer
Services:
Cable TV Available, Garbage Included
Lot Features
Acres:
2.10
Lot Dimensions:
n/a
Lot Features:
Backs to Park Land, Mountain View
School Information
Elementary:
n/a
Middle:
n/a
High School:
COLUMBIA
Community Information
County:
Essex
Town:
Maplewood Twp.
Neighborhood:
The Top
Application Fee:
$3,861
Association Fee:
$1,287 - Monthly
Fee Includes:
Maintenance-Common Area, Maintenance-Exterior, Snow Removal, Trash Collection, Water Fees
Amenities:
Elevator, Exercise Room, Kitchen Facilities, Pool-Indoor, Storage
Pets:
Yes
Financial Considerations
List Price:
$550,000
Tax Amount:
$11,700
Land Assessment:
$215,000
Build. Assessment:
$292,500
Total Assessment:
$507,500
Tax Rate:
2.31
Tax Year:
2024
Ownership Type:
Condominium
Listing Information
MLS ID:
3928754
List Date:
10-10-2024
Days On Market:
44
Listing Broker:
COMPASS NEW JERSEY, LLC
Listing Agent:
Stephanie Mallios




























Request More Information
Shawn and Diane Fox
RE/MAX American Dream
3108 Route 10 West
Denville, NJ 07834
Call: (973) 277-7853
Web: BoulderRidgeNJ.com

