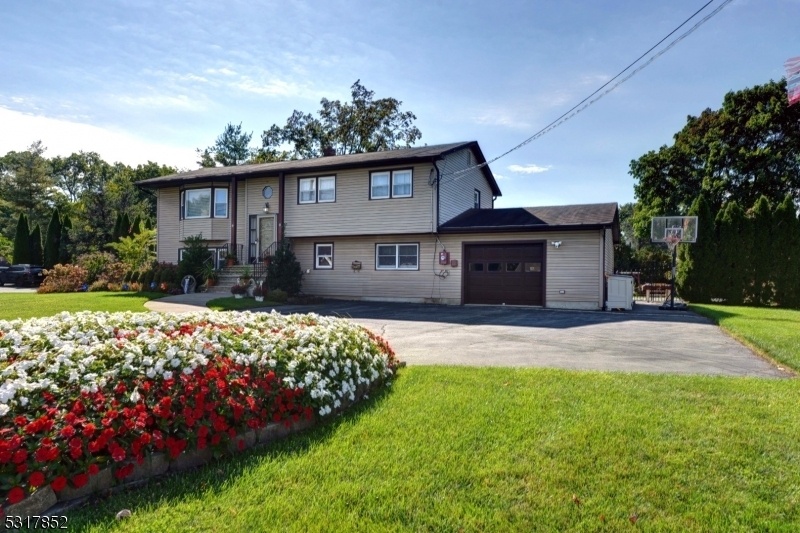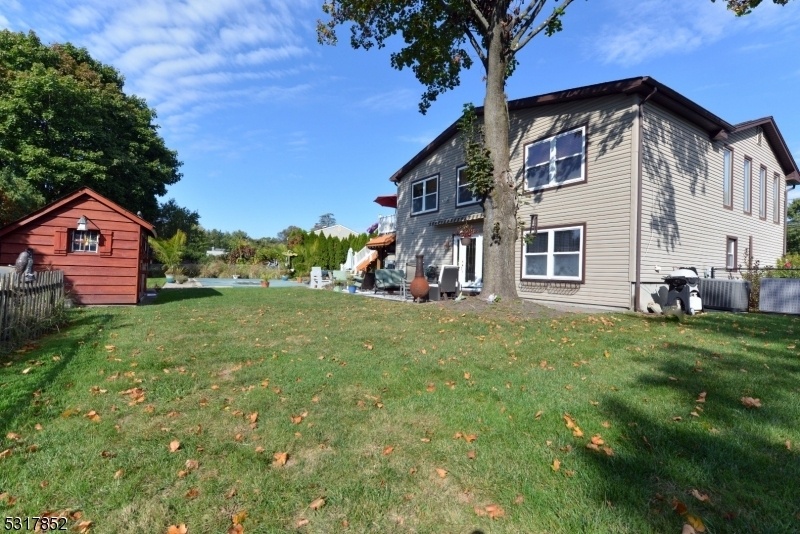105 Jacksonville Rd
Pequannock Twp, NJ 07035













































Price: $924,900
GSMLS: 3928766Type: Single Family
Style: Custom Home
Beds: 6
Baths: 3 Full
Garage: 1-Car
Year Built: 1967
Acres: 0.40
Property Tax: $13,660
Description
Experience Living With This Custom 3,314 Sq. Foot Bilevel Home In Pequannock Township. Look No Further As This Home Has 2 Large Living Areas With 3 Generous Size Bedrooms On Each Level. Ground Level Offers A Living Room With Sliders To The Beautiful Yard. Full Dining Room With A Built-in Buffet, 3 Bedrooms, Full C/t Bath And Laundry. Main Level Offers A Bright And Sunny Living Rm With Custom Blinds, Wood Floors, Custom Kitchen, Beautiful Cabinetry, Wall Of Built Cabinets And Pantry. The Open Dining Room Offers You Great Space. Family Room With Gas Hookup If You're Looking To Add A Fireplace. Access To The Deck And Yard. Another 3 Generous Size Bedrooms And 2 Full Updated Baths. This Expanded Home In 2015 Is Ideal For Accommodating Multiple Generations Under One Roof. Step Outside Into Your Own Private Oasis, Complete With A Beautiful 16 X 32 Inground Pool, Patio Areas, And A Covered Lanai With An Outdoor Kitchen Setup And Multiple Storage Sheds. Entertain Guests Or Simply Relax In The Sun-drenched Yard With The Awning And Fenced-in Privacy. No Worry With Parking, The Driveway Can Accommodate Plenty Of Cars. Conveniently Located Close To Chilton Medical Center And Greenview Park, This Home Offers Easy Access To Major Highways In Minutes And Schools, Restaurants And Recreational Activities. A Well Cared For Home And A Great Place To Live!
Rooms Sizes
Kitchen:
Ground
Dining Room:
Ground
Living Room:
Ground
Family Room:
n/a
Den:
n/a
Bedroom 1:
Ground
Bedroom 2:
Ground
Bedroom 3:
Ground
Bedroom 4:
n/a
Room Levels
Basement:
n/a
Ground:
3 Bedrooms, Bath(s) Other, Dining Room, Kitchen, Laundry Room, Living Room, Outside Entrance, Utility Room
Level 1:
3 Bedrooms, Bath Main, Bath(s) Other, Dining Room, Family Room, Kitchen, Laundry Room, Living Room
Level 2:
n/a
Level 3:
n/a
Level Other:
n/a
Room Features
Kitchen:
Eat-In Kitchen, Second Kitchen, See Remarks
Dining Room:
n/a
Master Bedroom:
Full Bath
Bath:
n/a
Interior Features
Square Foot:
n/a
Year Renovated:
2005
Basement:
No
Full Baths:
3
Half Baths:
0
Appliances:
Dishwasher, Microwave Oven, Range/Oven-Gas, See Remarks
Flooring:
Tile, Wood
Fireplaces:
No
Fireplace:
n/a
Interior:
Carbon Monoxide Detector, Smoke Detector
Exterior Features
Garage Space:
1-Car
Garage:
Built-In Garage, Garage Door Opener
Driveway:
2 Car Width, Blacktop
Roof:
Asphalt Shingle
Exterior:
Vinyl Siding
Swimming Pool:
Yes
Pool:
In-Ground Pool, Liner
Utilities
Heating System:
2 Units
Heating Source:
Gas-Natural
Cooling:
1 Unit
Water Heater:
Gas
Water:
Public Water, Water Charge Extra
Sewer:
Public Sewer, Sewer Charge Extra
Services:
Cable TV Available, Garbage Extra Charge
Lot Features
Acres:
0.40
Lot Dimensions:
115X152
Lot Features:
Level Lot
School Information
Elementary:
n/a
Middle:
Pequannock Valley School (6-8)
High School:
Pequannock Township High School (9-12)
Community Information
County:
Morris
Town:
Pequannock Twp.
Neighborhood:
GREENVIEW PARK SECTI
Application Fee:
n/a
Association Fee:
n/a
Fee Includes:
n/a
Amenities:
n/a
Pets:
n/a
Financial Considerations
List Price:
$924,900
Tax Amount:
$13,660
Land Assessment:
$354,200
Build. Assessment:
$400,700
Total Assessment:
$754,900
Tax Rate:
1.84
Tax Year:
2023
Ownership Type:
Fee Simple
Listing Information
MLS ID:
3928766
List Date:
10-10-2024
Days On Market:
77
Listing Broker:
C-21 CREST REAL ESTATE, INC.
Listing Agent:
Colleen Mcmahon













































Request More Information
Shawn and Diane Fox
RE/MAX American Dream
3108 Route 10 West
Denville, NJ 07834
Call: (973) 277-7853
Web: BoulderRidgeNJ.com




