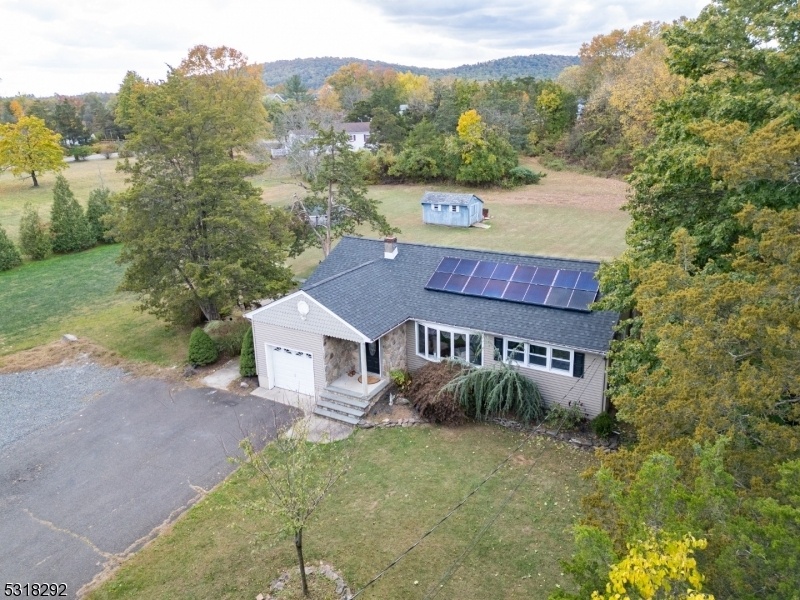11 Oldwick Rd
Readington Twp, NJ 08889





























Price: $475,000
GSMLS: 3928822Type: Single Family
Style: Ranch
Beds: 3
Baths: 2 Full
Garage: 1-Car
Year Built: 1958
Acres: 1.04
Property Tax: $7,395
Description
This Awesome 3 Bedroom Ranch Home Offers Many Opportunities Both Inside And Outside. Starting With The Inside, You'll Walk Into A Very Spacious Living Room With A Fireplace Of Which Leads Into The Updated Eat-in Kitchen. Which, By The Way, Steps Down Onto The Outside Patio And Back Yard. As You Walk Through The Kitchen You Come To The Garage And Staircase Leading To The Finished Basement With A Rec Room, Full Bathroom And Laundry Room And Utility Room. This Basement Space Is Really Ideal As Addition Living Space For A Variety Of Functions. Back Upstairs You'll Find The 3 Bedrooms Down The Hallway Along With A Full Bathroom. The Outside Of This Home Also Boasts Over An Acre Of Property For Those Outdoor Activities Throughout The Year. This Home Is Conveniently Located To Routes 202, 78 And 31 As Well As Just Minutes From All Sorts Of Shopping. Don't Miss This Outstanding Opportunity!
Rooms Sizes
Kitchen:
First
Dining Room:
n/a
Living Room:
First
Family Room:
Basement
Den:
n/a
Bedroom 1:
First
Bedroom 2:
First
Bedroom 3:
First
Bedroom 4:
n/a
Room Levels
Basement:
Bath(s) Other, Laundry Room, Rec Room, Utility Room
Ground:
n/a
Level 1:
3 Bedrooms, Bath Main, Kitchen, Living Room
Level 2:
n/a
Level 3:
n/a
Level Other:
n/a
Room Features
Kitchen:
Eat-In Kitchen
Dining Room:
n/a
Master Bedroom:
1st Floor
Bath:
Tub Shower
Interior Features
Square Foot:
1,161
Year Renovated:
2022
Basement:
Yes - Finished, Full
Full Baths:
2
Half Baths:
0
Appliances:
Carbon Monoxide Detector, Dishwasher, Dryer, Range/Oven-Gas, Refrigerator, Washer
Flooring:
Carpeting, Tile, Wood
Fireplaces:
1
Fireplace:
Living Room
Interior:
CODetect,FireExtg,SmokeDet,StallShw,TubShowr
Exterior Features
Garage Space:
1-Car
Garage:
Built-In Garage
Driveway:
2 Car Width, Additional Parking, Blacktop, Circular, Crushed Stone, Driveway-Exclusive
Roof:
Asphalt Shingle
Exterior:
Stone, Vinyl Siding
Swimming Pool:
Yes
Pool:
Above Ground, Liner
Utilities
Heating System:
1 Unit
Heating Source:
OilAbIn
Cooling:
1 Unit, Central Air
Water Heater:
Electric
Water:
Public Water
Sewer:
Public Sewer
Services:
Cable TV Available, Garbage Extra Charge
Lot Features
Acres:
1.04
Lot Dimensions:
n/a
Lot Features:
Level Lot, Open Lot
School Information
Elementary:
WHITEHOUSE
Middle:
HOLLANDBRK
High School:
HUNTCENTRL
Community Information
County:
Hunterdon
Town:
Readington Twp.
Neighborhood:
n/a
Application Fee:
n/a
Association Fee:
n/a
Fee Includes:
n/a
Amenities:
n/a
Pets:
Yes
Financial Considerations
List Price:
$475,000
Tax Amount:
$7,395
Land Assessment:
$113,600
Build. Assessment:
$178,500
Total Assessment:
$292,100
Tax Rate:
2.53
Tax Year:
2023
Ownership Type:
Fee Simple
Listing Information
MLS ID:
3928822
List Date:
10-10-2024
Days On Market:
46
Listing Broker:
KELLER WILLIAMS CORNERSTONE
Listing Agent:
Joseph T Kozoh





























Request More Information
Shawn and Diane Fox
RE/MAX American Dream
3108 Route 10 West
Denville, NJ 07834
Call: (973) 277-7853
Web: BoulderRidgeNJ.com

