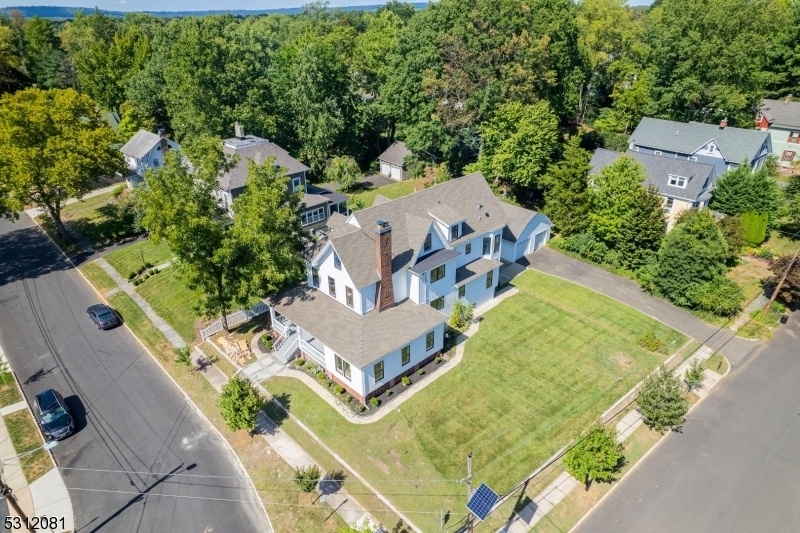29 Arlington Rd
Cranford Twp, NJ 07016































Price: $1,499,000
GSMLS: 3928990Type: Single Family
Style: Victorian
Beds: 9
Baths: 6 Full
Garage: 2-Car
Year Built: 1905
Acres: 0.28
Property Tax: $18,960
Description
* Luxury Living In The Heart Of Cranford * This Completely Renovated Two Family Victorian Home With Wraparound Porch Is Beautifully Situated On A Gorgeous .28 Acre Corner Lot W/two Car Detached Garage * Beautiful Open Floor Plan * The First Floor Consists Of 7 Rooms Including Living Room/dining Room, Gorgeous Kitchen, Family Room, 3 Bedrooms & 3 Full Baths * The Combined 2nd And 3rd Floor Consists Of 10 Rooms Including 6 Bedrooms & 3 Full Baths * This Stunning Home With High End Finishes Throughout Features: Gorgeous Wood Floors & Trim Moulding * Recessed Lighting * Thermal Replacement Windows * Custom Designed Baths* Fabulous Gourmet Kitchens W/large Center Islands, Quartz Countertops & Top Of The Line Ss Appliances * Separate Utilities Including Three Central Air Units, Three Gas Furnaces, Two Electrical Service Panels & Two Hot Water Heaters * Roof '2022 * Vinyl Siding * Plumbing And So Much More * Each Unit Comes Equipped With Washer & Dryer * Just A Short Distance To Vibrant Downtown Restaurants, Bistros, Cafes W/outdoor Seating, Movie Theatre, Parks, Schools, Nyc Rail & Bus Transportation * Come See All This Home Has To Offer, You Truly Will Not Be Disappointed * See Two Family Listing #3923524 * Not A Food Zone * Square Footage From Tax Record *
Rooms Sizes
Kitchen:
15x14 First
Dining Room:
n/a
Living Room:
19x17 First
Family Room:
27x12 First
Den:
n/a
Bedroom 1:
18x16 First
Bedroom 2:
14x14 First
Bedroom 3:
14x10 First
Bedroom 4:
15x13 Second
Room Levels
Basement:
Storage Room
Ground:
n/a
Level 1:
3Bedroom,BathMain,BathOthr,FamilyRm,Kitchen,Laundry,LivingRm,OutEntrn
Level 2:
3Bedroom,BathMain,BathOthr,FamilyRm,Kitchen,Laundry,OutEntrn
Level 3:
3Bedroom,Attic,BathOthr,RecRoom
Level Other:
n/a
Room Features
Kitchen:
Center Island
Dining Room:
Living/Dining Combo
Master Bedroom:
1st Floor, Full Bath
Bath:
Stall Shower
Interior Features
Square Foot:
4,362
Year Renovated:
2024
Basement:
Yes - Full, Unfinished
Full Baths:
6
Half Baths:
0
Appliances:
Carbon Monoxide Detector, Dishwasher, Dryer, Microwave Oven, Range/Oven-Gas, Refrigerator, Stackable Washer/Dryer, Sump Pump, Washer
Flooring:
Wood
Fireplaces:
1
Fireplace:
Family Room, Non-Functional
Interior:
CODetect,FireExtg,CeilHigh,SmokeDet,StallShw,StallTub,TubShowr,WlkInCls
Exterior Features
Garage Space:
2-Car
Garage:
Detached Garage
Driveway:
Blacktop
Roof:
Asphalt Shingle
Exterior:
Vinyl Siding
Swimming Pool:
n/a
Pool:
n/a
Utilities
Heating System:
3 Units, Forced Hot Air
Heating Source:
Gas-Natural
Cooling:
3 Units, Central Air
Water Heater:
Gas
Water:
Public Water
Sewer:
Public Sewer
Services:
Garbage Extra Charge
Lot Features
Acres:
0.28
Lot Dimensions:
94 x 130
Lot Features:
Level Lot
School Information
Elementary:
Bloom/Oran
Middle:
Orange
High School:
Cranford H
Community Information
County:
Union
Town:
Cranford Twp.
Neighborhood:
n/a
Application Fee:
n/a
Association Fee:
n/a
Fee Includes:
n/a
Amenities:
Storage
Pets:
n/a
Financial Considerations
List Price:
$1,499,000
Tax Amount:
$18,960
Land Assessment:
$101,900
Build. Assessment:
$182,500
Total Assessment:
$284,400
Tax Rate:
6.67
Tax Year:
2023
Ownership Type:
Fee Simple
Listing Information
MLS ID:
3928990
List Date:
10-11-2024
Days On Market:
97
Listing Broker:
COLDWELL BANKER REALTY
Listing Agent:
Elizabeth Bataille































Request More Information
Shawn and Diane Fox
RE/MAX American Dream
3108 Route 10 West
Denville, NJ 07834
Call: (973) 277-7853
Web: BoulderRidgeNJ.com

