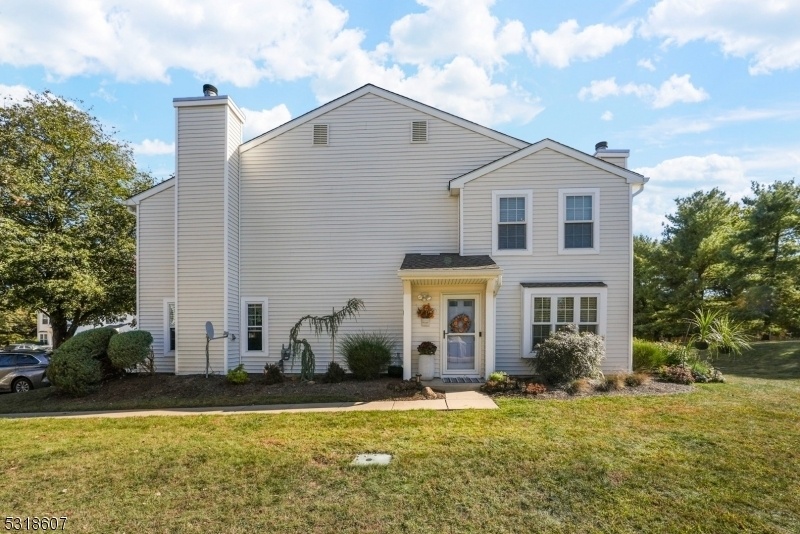32 Almond Dr
Franklin Twp, NJ 08873
































Price: $369,000
GSMLS: 3929148Type: Condo/Townhouse/Co-op
Style: Townhouse-End Unit
Beds: 2
Baths: 1 Full & 1 Half
Garage: No
Year Built: 1984
Acres: 0.02
Property Tax: $5,399
Description
Welcome To Your Dream Home In Franklin Township! This Beautifully Renovated End-unit Townhouse Features 2 Bedrooms And 1.5 Bathrooms, Perfect For Modern Living. Step Inside To Discover A Bright, Open Floor Plan Enhanced By New Luxury Vinyl Flooring Throughout The Upper And Lower Level. The Inviting Living Room Boasts A Cozy Wood-burning Fireplace, Ideal For Relaxing Evenings. The Kitchen Is A Chef's Delight, Featuring Granite Countertops, Tiled Backsplash, Under Cabinet Lighting And Stainless-steel Appliances. Modern Amenities Include A 5-burner Samsung Gas Range, Bosch Dishwasher, Samsung French Door Refrigerator And Otr Microwave Oven Vented Outdoors Making It Perfect For Cooking And Hosting! A Stackable Samsung Washer And Dryer Is Also Included In The Sale. Upstairs, Enjoy Two Generously Sized Bedrooms With Ample Natural Light And Anderson Windows (2017) For Energy Efficiency. The Modern Full Bathroom Showcases A Sleek Design, Complete With Glass Panel, Large Vanity And Beautiful Tile Work For A Spa-like Experience. Outside, The Private Patio Is A Perfect Spot For Summer Barbecues And Outdoor Relaxation Surrounded By Green Open Space. Amenities In The Community Include Tennis Courts And An Outdoor Pool. Enjoy Easy Access To Route 287, Trains/buses To Nyc, Rutgers University And Top-rated Medical Facilities. Don't Miss The Opportunity To Make This Gorgeous Townhouse Your Own. Schedule Your Showing Today!
Rooms Sizes
Kitchen:
8x8 First
Dining Room:
10x9 First
Living Room:
16x16 First
Family Room:
n/a
Den:
n/a
Bedroom 1:
15x12 Second
Bedroom 2:
14x11 Second
Bedroom 3:
n/a
Bedroom 4:
n/a
Room Levels
Basement:
n/a
Ground:
n/a
Level 1:
BathOthr,Kitchen,Laundry,LivingRm,OutEntrn,Utility
Level 2:
2 Bedrooms, Bath Main
Level 3:
n/a
Level Other:
n/a
Room Features
Kitchen:
Galley Type, Not Eat-In Kitchen, Separate Dining Area
Dining Room:
Dining L
Master Bedroom:
n/a
Bath:
Stall Shower
Interior Features
Square Foot:
1,465
Year Renovated:
n/a
Basement:
No
Full Baths:
1
Half Baths:
1
Appliances:
Carbon Monoxide Detector, Dishwasher, Microwave Oven, Range/Oven-Gas, Refrigerator, Stackable Washer/Dryer
Flooring:
See Remarks, Tile, Vinyl-Linoleum, Wood
Fireplaces:
1
Fireplace:
Living Room, Wood Burning
Interior:
CODetect,FireExtg,SmokeDet,StallShw
Exterior Features
Garage Space:
No
Garage:
n/a
Driveway:
Additional Parking, Assigned, Common, Parking Lot-Shared
Roof:
Asphalt Shingle
Exterior:
Vinyl Siding
Swimming Pool:
Yes
Pool:
Association Pool
Utilities
Heating System:
1 Unit, Forced Hot Air
Heating Source:
Electric, Gas-Natural
Cooling:
1 Unit, Central Air
Water Heater:
Gas
Water:
Public Water
Sewer:
Public Sewer
Services:
Cable TV, Fiber Optic Available, Garbage Included
Lot Features
Acres:
0.02
Lot Dimensions:
30X36
Lot Features:
n/a
School Information
Elementary:
n/a
Middle:
n/a
High School:
FRANKLIN
Community Information
County:
Somerset
Town:
Franklin Twp.
Neighborhood:
Garden Homes at Quai
Application Fee:
n/a
Association Fee:
$340 - Monthly
Fee Includes:
Maintenance-Common Area, Maintenance-Exterior, Snow Removal, Trash Collection
Amenities:
Pool-Outdoor, Tennis Courts
Pets:
Yes
Financial Considerations
List Price:
$369,000
Tax Amount:
$5,399
Land Assessment:
$140,000
Build. Assessment:
$164,600
Total Assessment:
$304,600
Tax Rate:
1.87
Tax Year:
2023
Ownership Type:
Condominium
Listing Information
MLS ID:
3929148
List Date:
10-13-2024
Days On Market:
17
Listing Broker:
EXP REALTY, LLC
Listing Agent:
Ashley Nicole Krushinski
































Request More Information
Shawn and Diane Fox
RE/MAX American Dream
3108 Route 10 West
Denville, NJ 07834
Call: (973) 277-7853
Web: BoulderRidgeNJ.com

