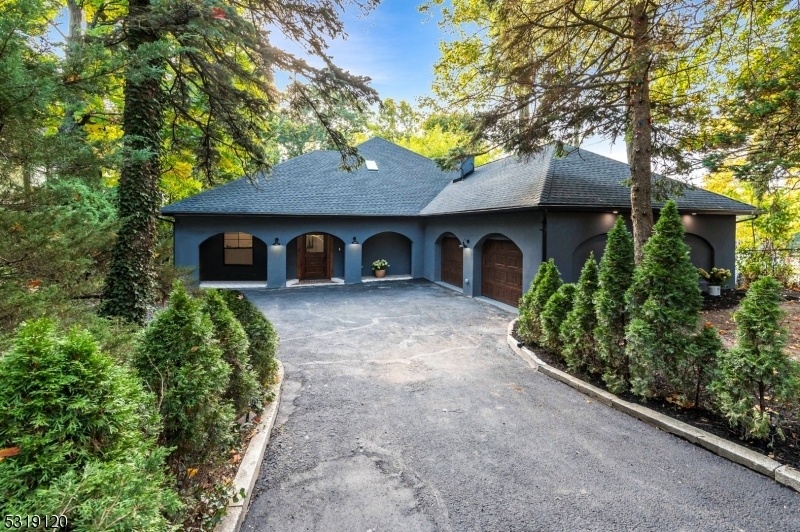420 W South Orange Ave
South Orange Village Twp, NJ 07079


















































Price: $1,575,000
GSMLS: 3929524Type: Single Family
Style: Ranch
Beds: 5
Baths: 5 Full & 1 Half
Garage: 2-Car
Year Built: 1966
Acres: 0.42
Property Tax: $20,872
Description
Discover Your Dream Home Where Modern Luxury Meets Classic Charm With Coveted Ranch-style Living! This Stunningly Renovated 5-bedroom, 5.5-bath Residence Boasts A Sophisticated, Open Concept Design That Seamlessly Flows From Room To Room, Perfect For Entertaining. Imagine Relaxing In One Of The Two Luxurious Primary Suites, Each Featuring Spacious Walk-in Closets And Beautifully Designed Bathrooms For Ultimate Comfort And Privacy. Step Outside To Your Private Oasis, Complete With A Newly Renovated Swimming Pool, Ideal For Summer Relaxation And Parties.the Gourmet Kitchen Is A Chef's Delight, Equipped With Custom Cabinets, Elegant Soapstone Counters, And A Spacious Quartzite Island, Along With State-of-the-art Appliances. Each Bedroom Is Equipped With An En-suite Featuring Designer Tile And Vanities, Ensuring Comfort For All. This Home Doesn't Just Look Beautiful; It's Built For Energy Efficiency, Featuring A New Roof, Plumbing, Electrical, Hvac System, And Insulation That Provide Peace Of Mind And Lower Utility Costs.thoughtful Additions Enhance The Living Experience, Including A Doggie Shower, A Pantry, A New Fireplace, And Soundproof Rooms Designed For Tranquility, While Modern Amenities Like Two Tankless Water Heaters And Smart Nest Thermostats Offer Convenience. With New Windows (andersen), Sliding Doors, Garage Doors, Gutters, Stucco, And A Fenced Yard, This Home Truly Has It All. Welcome Home.
Rooms Sizes
Kitchen:
Ground
Dining Room:
Ground
Living Room:
Ground
Family Room:
Ground
Den:
n/a
Bedroom 1:
Ground
Bedroom 2:
Ground
Bedroom 3:
Ground
Bedroom 4:
Ground
Room Levels
Basement:
n/a
Ground:
4+Bedrms,BathMain,DiningRm,FamilyRm,Kitchen,Laundry,LivingRm,MudRoom
Level 1:
n/a
Level 2:
1Bedroom,BathOthr,RecRoom
Level 3:
n/a
Level Other:
n/a
Room Features
Kitchen:
Center Island, Eat-In Kitchen
Dining Room:
n/a
Master Bedroom:
1st Floor, Full Bath, Sitting Room, Walk-In Closet
Bath:
Stall Shower And Tub
Interior Features
Square Foot:
n/a
Year Renovated:
2024
Basement:
No
Full Baths:
5
Half Baths:
1
Appliances:
Carbon Monoxide Detector, Dishwasher, Dryer, Kitchen Exhaust Fan, Microwave Oven, Range/Oven-Gas, Refrigerator, Washer, Wine Refrigerator
Flooring:
Wood
Fireplaces:
1
Fireplace:
Living Room, Wood Burning
Interior:
Bar-Dry, Carbon Monoxide Detector, Fire Extinguisher, High Ceilings, Smoke Detector, Walk-In Closet
Exterior Features
Garage Space:
2-Car
Garage:
Attached Garage
Driveway:
Additional Parking, Blacktop
Roof:
Asphalt Shingle
Exterior:
Stucco
Swimming Pool:
Yes
Pool:
In-Ground Pool, Outdoor Pool
Utilities
Heating System:
Forced Hot Air, Multi-Zone
Heating Source:
Gas-Natural
Cooling:
Central Air, Multi-Zone Cooling
Water Heater:
See Remarks
Water:
Public Water
Sewer:
Public Sewer
Services:
n/a
Lot Features
Acres:
0.42
Lot Dimensions:
n/a
Lot Features:
n/a
School Information
Elementary:
n/a
Middle:
n/a
High School:
COLUMBIA
Community Information
County:
Essex
Town:
South Orange Village Twp.
Neighborhood:
n/a
Application Fee:
n/a
Association Fee:
n/a
Fee Includes:
n/a
Amenities:
Pool-Outdoor
Pets:
n/a
Financial Considerations
List Price:
$1,575,000
Tax Amount:
$20,872
Land Assessment:
$436,900
Build. Assessment:
$556,800
Total Assessment:
$993,700
Tax Rate:
3.64
Tax Year:
2023
Ownership Type:
Fee Simple
Listing Information
MLS ID:
3929524
List Date:
10-15-2024
Days On Market:
16
Listing Broker:
COLDWELL BANKER REALTY
Listing Agent:
Katherine Elliott


















































Request More Information
Shawn and Diane Fox
RE/MAX American Dream
3108 Route 10 West
Denville, NJ 07834
Call: (973) 277-7853
Web: BoulderRidgeNJ.com

