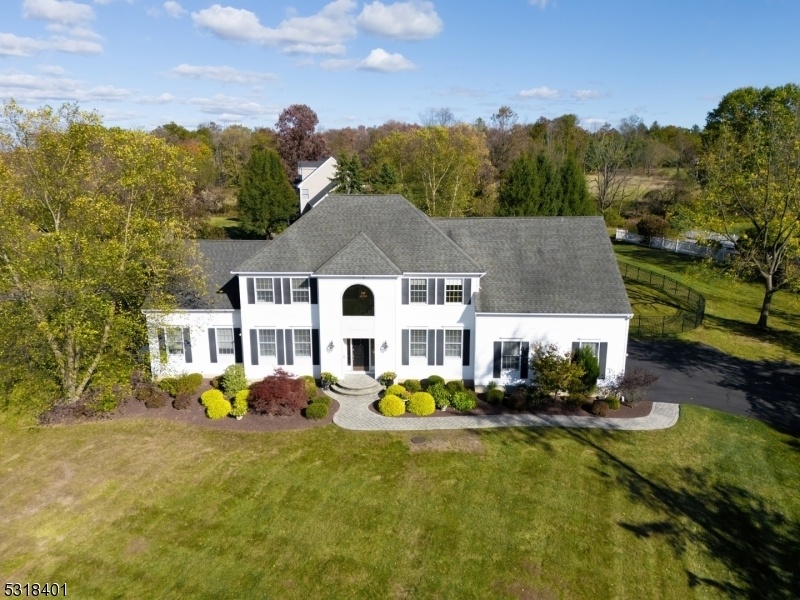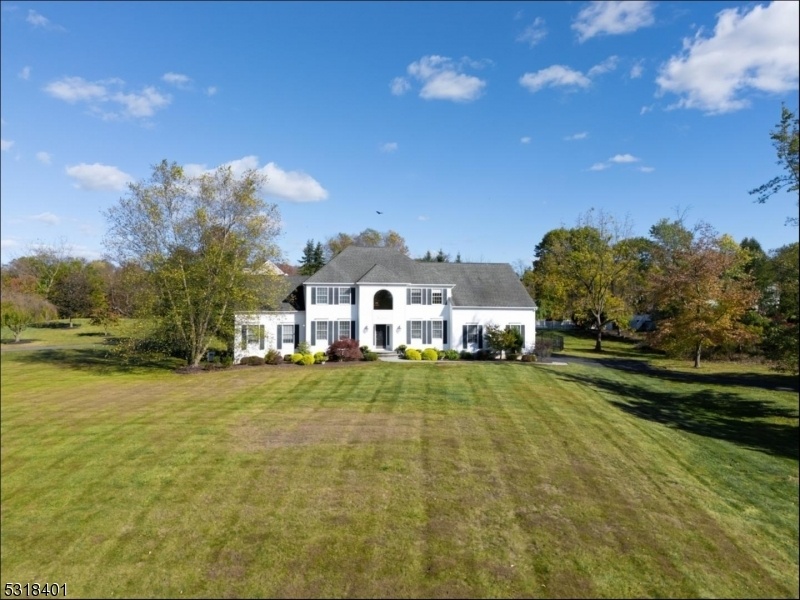1 Primrose Ln
Raritan Twp, NJ 08822





























Price: $849,000
GSMLS: 3929820Type: Single Family
Style: Colonial
Beds: 4
Baths: 2 Full & 1 Half
Garage: 3-Car
Year Built: 1998
Acres: 1.01
Property Tax: $14,646
Description
Welcome Home To This Beautiful Colonial In The Heart Of Meadow Run South, One Of The Most Desirable Neighborhoods In Raritan Township! Situated Between Two Cul-de-sacs, 1 Primrose Features High Ceilings, An Enormous Kitchen For Entertaining, And A Coveted Layout That Includes An Extra Room Perfect For A Home-office/den In The Primary Suite. Upon Entering, You Will Find A Spacious 2-story Foyer Leading To A Formal Dining Room, Living Room, And Kitchen. The Eat-in-kitchen Includes Silestone Countertops, White Cabinets, A Large Pantry, An Oversized Island, And Sight Lines To The Great Room With Wood-burning Fireplace And Cathedral Ceilings. The Fenced In Backyard Can Be Accessed Via A Large Deck Situated Off Of The Great Room And Kitchen. A Half Bath And Large Mudroom/laundry Room With 2 Full Size Closets As Well As Entry To The 3 Car Garage Complete This Level. Upstairs Includes 3 Generous Sized Bedrooms And A Full Bath As Well As An Over-sized Primary Suite With His And Her Walk-in Closets, An En-suite Bathroom With Soaking Tub/ Standing Shower/double Sinks, An Office/den, As Well As An Oversized Primary Bedroom With Vaulted Ceilings. The Unfinished Basement Has High Ceilings And Immense Potential. Whole House Generac Generator. All Of This Inside A Quiet, Friendly, Amazing Neighborhood! Don't Let This One Get Away!!
Rooms Sizes
Kitchen:
26x15 First
Dining Room:
13x13 First
Living Room:
15x13 First
Family Room:
25x11 First
Den:
n/a
Bedroom 1:
18x17 Second
Bedroom 2:
12x11 Second
Bedroom 3:
13x11 Second
Bedroom 4:
13x10 Second
Room Levels
Basement:
Storage Room, Utility Room
Ground:
n/a
Level 1:
DiningRm,FamilyRm,Foyer,GarEnter,Kitchen,Laundry,LivingRm,Pantry,PowderRm
Level 2:
4 Or More Bedrooms, Bath Main, Bath(s) Other, Office
Level 3:
Attic
Level Other:
n/a
Room Features
Kitchen:
Center Island, Eat-In Kitchen, Pantry
Dining Room:
Formal Dining Room
Master Bedroom:
Full Bath, Sitting Room, Walk-In Closet
Bath:
Soaking Tub, Stall Shower
Interior Features
Square Foot:
n/a
Year Renovated:
n/a
Basement:
Yes - Full, Unfinished
Full Baths:
2
Half Baths:
1
Appliances:
Dishwasher, Dryer, Generator-Built-In, Microwave Oven, Range/Oven-Gas, Refrigerator, Washer
Flooring:
Carpeting, Tile, Wood
Fireplaces:
1
Fireplace:
Family Room, Wood Burning
Interior:
Blinds,CeilCath,CeilHigh,Skylight,SmokeDet,SoakTub,StallShw,TubShowr,WlkInCls
Exterior Features
Garage Space:
3-Car
Garage:
Attached,InEntrnc
Driveway:
1 Car Width
Roof:
Asphalt Shingle
Exterior:
Vinyl Siding
Swimming Pool:
No
Pool:
n/a
Utilities
Heating System:
1 Unit, Forced Hot Air
Heating Source:
Gas-Natural
Cooling:
1 Unit, Central Air
Water Heater:
n/a
Water:
Well
Sewer:
Septic
Services:
Garbage Extra Charge
Lot Features
Acres:
1.01
Lot Dimensions:
n/a
Lot Features:
Corner, Cul-De-Sac
School Information
Elementary:
Copper Hil
Middle:
JP Case MS
High School:
Hunterdon
Community Information
County:
Hunterdon
Town:
Raritan Twp.
Neighborhood:
Meadow Run South
Application Fee:
n/a
Association Fee:
n/a
Fee Includes:
n/a
Amenities:
n/a
Pets:
Yes
Financial Considerations
List Price:
$849,000
Tax Amount:
$14,646
Land Assessment:
$220,200
Build. Assessment:
$317,500
Total Assessment:
$537,700
Tax Rate:
2.72
Tax Year:
2023
Ownership Type:
Fee Simple
Listing Information
MLS ID:
3929820
List Date:
10-16-2024
Days On Market:
42
Listing Broker:
KELLER WILLIAMS REAL ESTATE
Listing Agent:
Alison Gallagher





























Request More Information
Shawn and Diane Fox
RE/MAX American Dream
3108 Route 10 West
Denville, NJ 07834
Call: (973) 277-7853
Web: BoulderRidgeNJ.com

