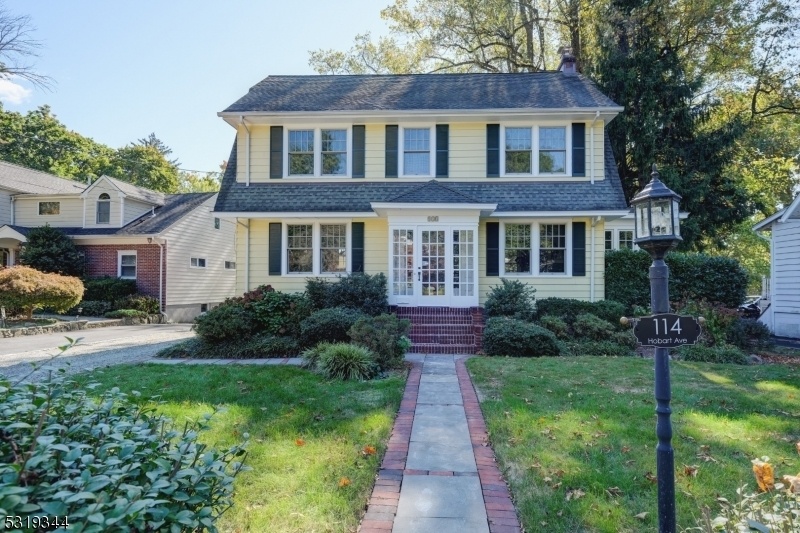114 Hobart Ave
Millburn Twp, NJ 07078



















Price: $1,450,000
GSMLS: 3929887Type: Single Family
Style: Colonial
Beds: 4
Baths: 1 Full & 1 Half
Garage: 1-Car
Year Built: 1925
Acres: 0.39
Property Tax: $17,604
Description
Nestled In The Heart Of Old Short Hills, This Charming 4-bedroom, 1.5-bathroom Home Is Where Comfort Meets Convenience. The First Floor Welcomes You With Soaring 9-foot Ceilings And An Updated Open-concept Kitchen Featuring A Central Island-ideal For Casual Breakfasts. The Elegant Living Room Boasts A Cozy Fireplace, Flowing Seamlessly Into The Open Dining Area And A Sun-drenched Sunroom With A Modern Half-bath, Creating A Perfect Space For Relaxation And Recreation.the Second Floor Hosts 3 Generously Sized Bedrooms, Each Offering Ample Space And Storage, Including Two Custom-built Closets And An Updated Full Bathroom. The Fully Finished Third Floor Adds A Brand-new Fourth Bedroom, Ideal For Guests Or A Private Home Office. With Newer Windows Throughout, Natural Light Fills Every Corner Of The Home, Highlighting The Beauty Of The Hardwood Floors With The Comfort Of Carpet In The Upstairs Bedrooms.step Outside To Your Expansive Backyard, Featuring A Large Deck And Patio, Perfect For Outdoor Entertaining Or Simply Unwinding In The Tranquility Of Your Own Space. This Home Offers The Best Of Suburban Living With Easy Access To Top-rated Schools, Including The Highly Sought-after Glenwood Elementary School. Commuters Will Appreciate The Mins Walk To The Short Hills Train Station, While Millburn Middle School And Downtown Are Also Within Walking Distance.with Its Prime Location, Modern Updates, And Welcoming Charm, This Home Is Truly A Rare Find. Make It Yours Today!
Rooms Sizes
Kitchen:
First
Dining Room:
First
Living Room:
First
Family Room:
n/a
Den:
First
Bedroom 1:
Second
Bedroom 2:
Second
Bedroom 3:
Second
Bedroom 4:
Third
Room Levels
Basement:
n/a
Ground:
n/a
Level 1:
Bath(s) Other, Dining Room, Kitchen, Living Room, Office
Level 2:
3 Bedrooms, Bath Main
Level 3:
1 Bedroom
Level Other:
n/a
Room Features
Kitchen:
Center Island, Pantry
Dining Room:
Formal Dining Room
Master Bedroom:
n/a
Bath:
Tub Shower
Interior Features
Square Foot:
2,380
Year Renovated:
2024
Basement:
Yes - Unfinished
Full Baths:
1
Half Baths:
1
Appliances:
Carbon Monoxide Detector, Dishwasher, Disposal, Dryer, Microwave Oven, Range/Oven-Gas, Refrigerator, Sump Pump, Washer
Flooring:
Carpeting, Wood
Fireplaces:
1
Fireplace:
Living Room
Interior:
n/a
Exterior Features
Garage Space:
1-Car
Garage:
Detached Garage
Driveway:
1 Car Width, Gravel
Roof:
Asphalt Shingle
Exterior:
Wood
Swimming Pool:
No
Pool:
n/a
Utilities
Heating System:
1 Unit, Radiant - Hot Water
Heating Source:
Gas-Natural
Cooling:
1 Unit, Central Air
Water Heater:
Gas
Water:
Public Water
Sewer:
Public Sewer
Services:
n/a
Lot Features
Acres:
0.39
Lot Dimensions:
59X287
Lot Features:
n/a
School Information
Elementary:
GLENWOOD
Middle:
MILLBURN
High School:
MILLBURN
Community Information
County:
Essex
Town:
Millburn Twp.
Neighborhood:
n/a
Application Fee:
n/a
Association Fee:
n/a
Fee Includes:
n/a
Amenities:
n/a
Pets:
n/a
Financial Considerations
List Price:
$1,450,000
Tax Amount:
$17,604
Land Assessment:
$737,100
Build. Assessment:
$162,900
Total Assessment:
$900,000
Tax Rate:
1.96
Tax Year:
2023
Ownership Type:
Fee Simple
Listing Information
MLS ID:
3929887
List Date:
10-17-2024
Days On Market:
38
Listing Broker:
REALMART REALTY
Listing Agent:
Nan Zhang



















Request More Information
Shawn and Diane Fox
RE/MAX American Dream
3108 Route 10 West
Denville, NJ 07834
Call: (973) 277-7853
Web: BoulderRidgeNJ.com

