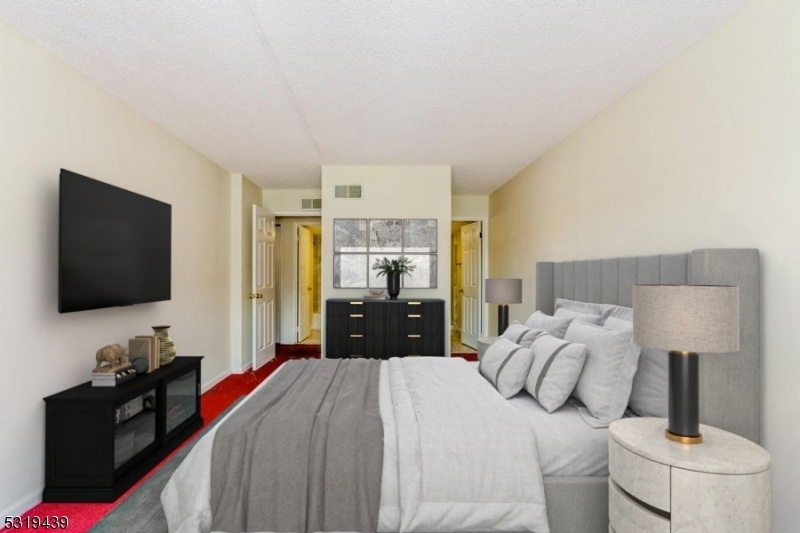200 Park Rd
Bayonne City, NJ 07002




















Price: $350,000
GSMLS: 3929912Type: Condo/Townhouse/Co-op
Style: One Floor Unit
Beds: 2
Baths: 2 Full
Garage: No
Year Built: 1989
Acres: 0.34
Property Tax: $8,067
Description
Welcome To This Beautiful And Spacious First-floor Condo, Offering The Perfect Blend Of Comfort And Convenience In A Serene Waterfront Setting. This 2-bedroom, 2-bathroom Home Features An Open-concept Living Room, A Dedicated Dining Room, And A Spacious Eat-in Kitchen Complete With Elegant Countertops And Sleek Stainless Steel Appliances. The In-unit Washer And Dryer Add To The Ease Of Daily Living.the Master Bedroom Includes A Large Walk-in Closet And A Private Bathroom For Ultimate Comfort. Both Bedrooms Offer Ample Closet Space, And Additional Storage Throughout The Apartment Ensures Plenty Of Room For All Your Belongings. Step Outside To Your Generously Sized Private Balcony, With Access From Both Bedrooms. Enjoy The Added Benefit Of Central Ac And Forced Hot Air Throughout The Apartment. A Designated Parking Spot Is Also Included. Hoa Fee Includes: Flood Insurance, Parking,water, Common Area Maintenance And Insurance. Situated By The Water And Adjacent To A Beautiful Park, This Condo Offers The Perfect Combination Of Tranquility And Convenience. Local Supermarkets, Including Costco, Shopping Centers, Popular Restaurants, And Bars Are Just Minutes Away. Plus, It's Close To Public Schools And Ideal For Nyc Commuters, With A Quick Ride To The Holland Tunnel, Nearby Light Rail Access, And A Bus Stop At The Corner. The Upcoming Bayonne Ferry Service Will Make Commuting Even More Convenient.come And Experience This Beautiful Home For Yourself Schedule A Viewing Today!
Rooms Sizes
Kitchen:
First
Dining Room:
First
Living Room:
First
Family Room:
n/a
Den:
n/a
Bedroom 1:
First
Bedroom 2:
First
Bedroom 3:
n/a
Bedroom 4:
n/a
Room Levels
Basement:
n/a
Ground:
n/a
Level 1:
2Bedroom,BathMain,BathOthr,Kitchen,Laundry,LivDinRm,Porch,Storage,Utility
Level 2:
n/a
Level 3:
n/a
Level Other:
n/a
Room Features
Kitchen:
Eat-In Kitchen
Dining Room:
n/a
Master Bedroom:
1st Floor, Full Bath
Bath:
Tub Shower
Interior Features
Square Foot:
1,176
Year Renovated:
n/a
Basement:
No
Full Baths:
2
Half Baths:
0
Appliances:
Carbon Monoxide Detector, Cooktop - Gas, Dishwasher, Instant Hot Water, Kitchen Exhaust Fan, Microwave Oven, Range/Oven-Gas, Refrigerator, Stackable Washer/Dryer
Flooring:
Carpeting
Fireplaces:
No
Fireplace:
n/a
Interior:
n/a
Exterior Features
Garage Space:
No
Garage:
n/a
Driveway:
Assigned
Roof:
Asphalt Shingle
Exterior:
Brick
Swimming Pool:
No
Pool:
n/a
Utilities
Heating System:
Forced Hot Air
Heating Source:
Gas-Natural
Cooling:
Central Air
Water Heater:
Electric
Water:
Public Water
Sewer:
Public Sewer
Services:
Garbage Included
Lot Features
Acres:
0.34
Lot Dimensions:
186X154.24
Lot Features:
Corner, Lake/Water View
School Information
Elementary:
n/a
Middle:
n/a
High School:
n/a
Community Information
County:
Hudson
Town:
Bayonne City
Neighborhood:
Condominiums
Application Fee:
n/a
Association Fee:
$396 - Monthly
Fee Includes:
Maintenance-Common Area, Maintenance-Exterior, See Remarks, Sewer Fees, Snow Removal, Trash Collection, Water Fees
Amenities:
Elevator, Playground
Pets:
Size Limit, Yes
Financial Considerations
List Price:
$350,000
Tax Amount:
$8,067
Land Assessment:
$114,200
Build. Assessment:
$186,500
Total Assessment:
$300,700
Tax Rate:
2.68
Tax Year:
2023
Ownership Type:
Condominium
Listing Information
MLS ID:
3929912
List Date:
10-17-2024
Days On Market:
37
Listing Broker:
WEICHERT REALTORS
Listing Agent:
Joanna Barbara Nowogrodzki




















Request More Information
Shawn and Diane Fox
RE/MAX American Dream
3108 Route 10 West
Denville, NJ 07834
Call: (973) 277-7853
Web: BoulderRidgeNJ.com

