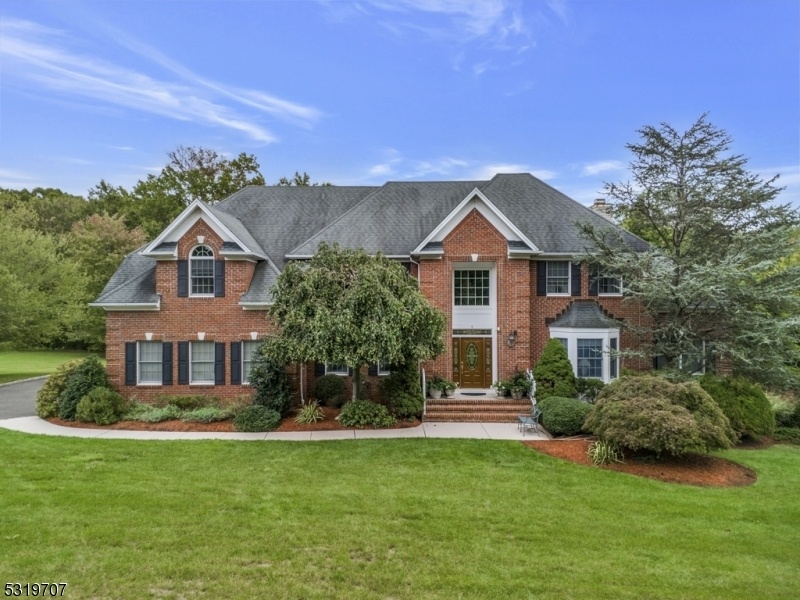9 Codington Lane
Warren Twp, NJ 07059













































Price: $1,375,000
GSMLS: 3930213Type: Single Family
Style: Colonial
Beds: 4
Baths: 3 Full & 1 Half
Garage: 3-Car
Year Built: 1998
Acres: 0.91
Property Tax: $19,114
Description
Nestled On A Serene Cul-de-sac Street, This Colonial Home Boasts Elegance And Practicality With Its Light-filled Spaces And Pristine Maintenance. Situated On A Private Lot And Backing To Public Green Space, It Exemplifies Move-in Readiness. The Home's Layout Is Perfect For Both Daily Comfort And Grand Gatherings, Featuring An Open Floor Plan That Flows Seamlessly.the Main Level Includes A Spacious Family Room Highlighted By A Gas Fireplace And French Doors Leading To A Expansive Deck. The Kitchen Is Equipped With Stainless Steel Appliances And Granite Countertops, Opening Into A Bright Breakfast Area With Vaulted Ceilings. Adjacent, You'll Find A Warm And Cozy Dining Room. Completing This Level Is A Versatile Sunroom/office With High Ceilings Which Add To The Charm.ascend To The Second Floor Where The Primary Suite Awaits, Offering A Vast Walk-in Closet, Additional Closet Storage, And A Cozy Sitting Area. Its Bathroom Is A Retreat In Itself, With A Vaulted Ceiling, Skylight, Soaking Tub, And Separate Shower. The Other Secondary Bedrooms Are Generous In Size, Each With Ample Closet Space And Sharing A Spacious, Oversized Bathroom.the Walk-out Basement Further Enhances The Home's Functionality With A Third Full Bathroom, An Office, And Flexible Recreation Areas, Making It Ideal For Relaxation Or Entertainment. This Home Not Only Meets But Exceeds The Expectations Of Modern Living.
Rooms Sizes
Kitchen:
16x15 First
Dining Room:
16x13 First
Living Room:
16x16 First
Family Room:
23x16 First
Den:
n/a
Bedroom 1:
21x15 Second
Bedroom 2:
14x12 Second
Bedroom 3:
14x13 Second
Bedroom 4:
12x16 Second
Room Levels
Basement:
BathOthr,RecRoom,SeeRem,Storage,Utility,Walkout
Ground:
n/a
Level 1:
Breakfst,DiningRm,FamilyRm,Foyer,GarEnter,Kitchen,LivingRm,PowderRm,SeeRem,Sunroom
Level 2:
4 Or More Bedrooms, Bath Main, Bath(s) Other, Laundry Room
Level 3:
n/a
Level Other:
n/a
Room Features
Kitchen:
Center Island, Eat-In Kitchen, See Remarks
Dining Room:
Formal Dining Room
Master Bedroom:
Full Bath, Sitting Room, Walk-In Closet
Bath:
Jetted Tub, Stall Shower And Tub
Interior Features
Square Foot:
n/a
Year Renovated:
n/a
Basement:
Yes - Finished, Walkout
Full Baths:
3
Half Baths:
1
Appliances:
Carbon Monoxide Detector, Central Vacuum, Dishwasher, Instant Hot Water, Microwave Oven, Range/Oven-Gas, See Remarks, Self Cleaning Oven
Flooring:
Tile, Wood
Fireplaces:
1
Fireplace:
Family Room, Gas Fireplace
Interior:
CODetect,FireExtg,SmokeDet,StallTub,WlkInCls
Exterior Features
Garage Space:
3-Car
Garage:
Attached Garage, Finished Garage, Garage Door Opener, See Remarks
Driveway:
1 Car Width, Additional Parking, Blacktop, See Remarks
Roof:
Asphalt Shingle
Exterior:
Brick, See Remarks, Vinyl Siding
Swimming Pool:
No
Pool:
n/a
Utilities
Heating System:
2 Units, Forced Hot Air
Heating Source:
Gas-Natural
Cooling:
2 Units, Central Air
Water Heater:
Gas
Water:
Public Water
Sewer:
Public Sewer
Services:
Cable TV Available, Garbage Extra Charge
Lot Features
Acres:
0.91
Lot Dimensions:
n/a
Lot Features:
Backs to Park Land, Level Lot
School Information
Elementary:
MT HOREB
Middle:
MIDDLE
High School:
WHRHS
Community Information
County:
Somerset
Town:
Warren Twp.
Neighborhood:
Meadow Run
Application Fee:
n/a
Association Fee:
n/a
Fee Includes:
n/a
Amenities:
n/a
Pets:
n/a
Financial Considerations
List Price:
$1,375,000
Tax Amount:
$19,114
Land Assessment:
$385,700
Build. Assessment:
$600,600
Total Assessment:
$986,300
Tax Rate:
1.84
Tax Year:
2024
Ownership Type:
Fee Simple
Listing Information
MLS ID:
3930213
List Date:
10-18-2024
Days On Market:
84
Listing Broker:
NEXTHOME PREMIER
Listing Agent:
John Mangini













































Request More Information
Shawn and Diane Fox
RE/MAX American Dream
3108 Route 10 West
Denville, NJ 07834
Call: (973) 277-7853
Web: BoulderRidgeNJ.com

