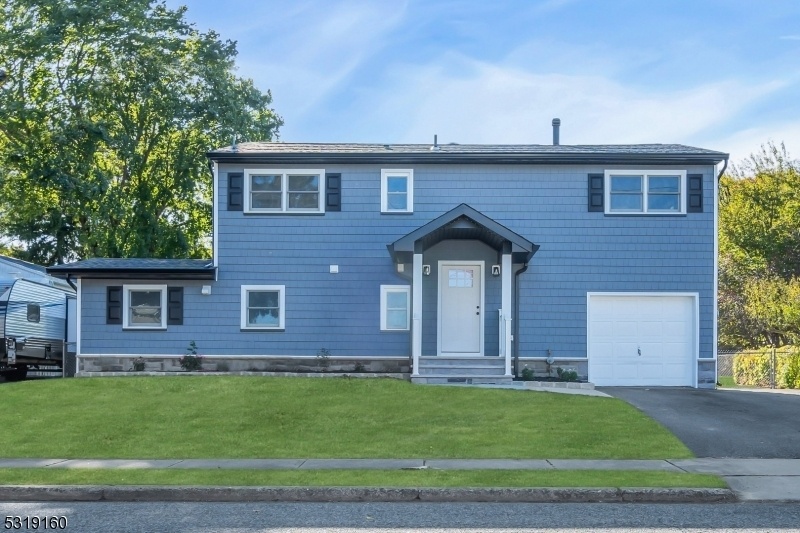9 Herbert Ln
Hackettstown Town, NJ 07840































Price: $480,000
GSMLS: 3930360Type: Single Family
Style: Split Level
Beds: 4
Baths: 2 Full
Garage: 1-Car
Year Built: 2024
Acres: 0.28
Property Tax: $8,914
Description
Highest And Best Due By Sunday November 3rd 5:00 Pm - Welcome To This Beautifully Renovated 4-bedroom, 2-bathroom Home, Redesigned From Top To Bottom. The Stunning Kitchen Boasts Brand-new Appliances, Two-tone Cabinetry Light Blue On The Bottom And Crisp White On Top Accented By Elegant Brass Handles. A Brass Faucet Complements The Stone Countertops And Ceramic Tile Flooring, Adding A Touch Of Sophistication To This Modern Space.the Living Room And Dining Room Are Illuminated By Spotlights Throughout, Creating A Bright And Inviting Space, With Large Sliding Glass Doors Offering A Seamless Transition From Indoors To The Outdoors. These Doors Open To An Expansive Backyard, Providing Beautiful Views And Easy Access To Outdoor Living. The Fully Updated Bathroom Features Stylish Wall Tiles And Elegant Vanities, Giving It A Sleek, Modern Look.upstairs, You'll Find Four Spacious Bedrooms Fully Decked Out With Spot Lights Along With Another Modern Full Bath. The Huge Backyard A Rare Find! This Expansive Outdoor Space Offers Endless Possibilities For Entertaining, Gardening, Or Simply Relaxing. There's Plenty Of Room For Hosting Large Gatherings, Installing A Pool, Or Creating Your Own Personal Outdoor Oasis. The Covered Patio Adds To The Charm, Making This Space Perfect For Year-round Enjoyment.come And Live The Good Life In This Move-in-ready Gem!
Rooms Sizes
Kitchen:
First
Dining Room:
First
Living Room:
First
Family Room:
n/a
Den:
n/a
Bedroom 1:
Second
Bedroom 2:
Second
Bedroom 3:
Second
Bedroom 4:
Second
Room Levels
Basement:
n/a
Ground:
n/a
Level 1:
BathMain,Breakfst,Kitchen,Laundry,LivDinRm,OutEntrn,Walkout
Level 2:
4 Or More Bedrooms, Bath(s) Other
Level 3:
n/a
Level Other:
n/a
Room Features
Kitchen:
Eat-In Kitchen
Dining Room:
n/a
Master Bedroom:
n/a
Bath:
n/a
Interior Features
Square Foot:
n/a
Year Renovated:
2024
Basement:
No
Full Baths:
2
Half Baths:
0
Appliances:
Cooktop - Gas, Dishwasher, Microwave Oven, Range/Oven-Gas, Refrigerator
Flooring:
Carpeting, Tile, Vinyl-Linoleum
Fireplaces:
No
Fireplace:
n/a
Interior:
n/a
Exterior Features
Garage Space:
1-Car
Garage:
Attached Garage
Driveway:
Blacktop
Roof:
Asphalt Shingle
Exterior:
Vinyl Siding
Swimming Pool:
n/a
Pool:
n/a
Utilities
Heating System:
Forced Hot Air, Multi-Zone
Heating Source:
Electric, Gas-Natural
Cooling:
Central Air, Multi-Zone Cooling
Water Heater:
Gas
Water:
Public Water
Sewer:
Public Sewer
Services:
n/a
Lot Features
Acres:
0.28
Lot Dimensions:
75X161
Lot Features:
n/a
School Information
Elementary:
HACKTTSTWN
Middle:
HACKTTSTWN
High School:
n/a
Community Information
County:
Warren
Town:
Hackettstown Town
Neighborhood:
n/a
Application Fee:
n/a
Association Fee:
n/a
Fee Includes:
n/a
Amenities:
n/a
Pets:
Yes
Financial Considerations
List Price:
$480,000
Tax Amount:
$8,914
Land Assessment:
$114,100
Build. Assessment:
$150,100
Total Assessment:
$264,200
Tax Rate:
3.37
Tax Year:
2023
Ownership Type:
Fee Simple
Listing Information
MLS ID:
3930360
List Date:
10-20-2024
Days On Market:
17
Listing Broker:
KEYPOINT REALTY LLC
Listing Agent:
Yosef Beane































Request More Information
Shawn and Diane Fox
RE/MAX American Dream
3108 Route 10 West
Denville, NJ 07834
Call: (973) 277-7853
Web: BoulderRidgeNJ.com

