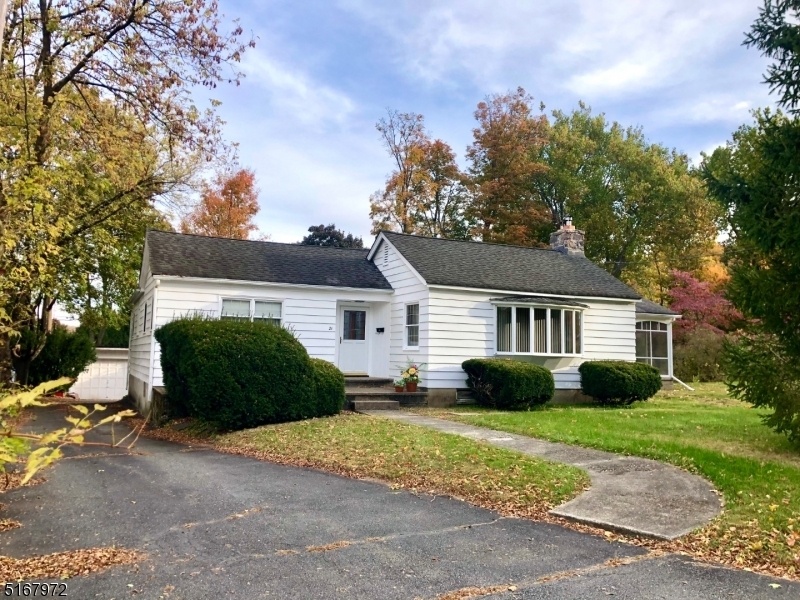21 Glen Rd
Sparta Twp, NJ 07871






































Price: $400,000
GSMLS: 3930674Type: Single Family
Style: Ranch
Beds: 2
Baths: 1 Full & 1 Half
Garage: 2-Car
Year Built: 1949
Acres: 0.48
Property Tax: $7,486
Description
Sparta- Opportunity To Live And Work From Home. R-4 Zoning In The Town Center Zoned Residential/professional. Life Long Home Being Offered For The First Time. Spacious 2 Bedroom Home With Updated Large Eat In Kitchen & Updated Main Bathroom, Both With Tile Flooring. Hardwood Floors Under Carpet Throughout The Rest Of This Well Cared For Home, On 0.47 Acre With Public Water & Sewers. Great Location 1 Mile To Lake Mohawk Plaza, Close To Shopping & The Commuter Corridor. Relax In The Comfort & Warmth Of Your Wood Fireplace In Your Living Room Right Off The Updated Kitchen, Watch The Game As The Turkey Is Cooking. Then After The Big Meal Cool Off With Desert & Coffee Out On The Large Screen Porch. Nearby Sparta Glen Is A Favorite For Outdoor Enjoyment.
Rooms Sizes
Kitchen:
19x13 First
Dining Room:
n/a
Living Room:
24x18 First
Family Room:
n/a
Den:
n/a
Bedroom 1:
16x15 First
Bedroom 2:
15x15 First
Bedroom 3:
n/a
Bedroom 4:
n/a
Room Levels
Basement:
Utility Room
Ground:
n/a
Level 1:
2Bedroom,BathMain,BathOthr,Foyer,Kitchen,LivingRm,Screened
Level 2:
n/a
Level 3:
n/a
Level Other:
n/a
Room Features
Kitchen:
Eat-In Kitchen, Pantry
Dining Room:
n/a
Master Bedroom:
1st Floor
Bath:
n/a
Interior Features
Square Foot:
n/a
Year Renovated:
n/a
Basement:
Yes - Bilco-Style Door, Crawl Space, Partial
Full Baths:
1
Half Baths:
1
Appliances:
Carbon Monoxide Detector, Dishwasher, Range/Oven-Electric, Refrigerator
Flooring:
Carpeting, Tile, Wood
Fireplaces:
1
Fireplace:
Living Room, Wood Burning
Interior:
Carbon Monoxide Detector, Smoke Detector
Exterior Features
Garage Space:
2-Car
Garage:
Detached Garage, Garage Parking
Driveway:
1 Car Width, 2 Car Width, Blacktop
Roof:
Asphalt Shingle
Exterior:
Clapboard, Wood
Swimming Pool:
No
Pool:
n/a
Utilities
Heating System:
1 Unit
Heating Source:
OilAbIn,SeeRem
Cooling:
1 Unit, Central Air
Water Heater:
Electric
Water:
Public Water
Sewer:
Public Sewer
Services:
Garbage Extra Charge
Lot Features
Acres:
0.48
Lot Dimensions:
123X162
Lot Features:
Irregular Lot, Level Lot, Open Lot
School Information
Elementary:
SPARTA
Middle:
SPARTA
High School:
SPARTA
Community Information
County:
Sussex
Town:
Sparta Twp.
Neighborhood:
n/a
Application Fee:
n/a
Association Fee:
n/a
Fee Includes:
n/a
Amenities:
n/a
Pets:
Yes
Financial Considerations
List Price:
$400,000
Tax Amount:
$7,486
Land Assessment:
$100,200
Build. Assessment:
$120,000
Total Assessment:
$220,200
Tax Rate:
3.35
Tax Year:
2021
Ownership Type:
Fee Simple
Listing Information
MLS ID:
3930674
List Date:
10-22-2024
Days On Market:
10
Listing Broker:
WEICHERT REALTORS
Listing Agent:
Thomas Malone






































Request More Information
Shawn and Diane Fox
RE/MAX American Dream
3108 Route 10 West
Denville, NJ 07834
Call: (973) 277-7853
Web: BoulderRidgeNJ.com

