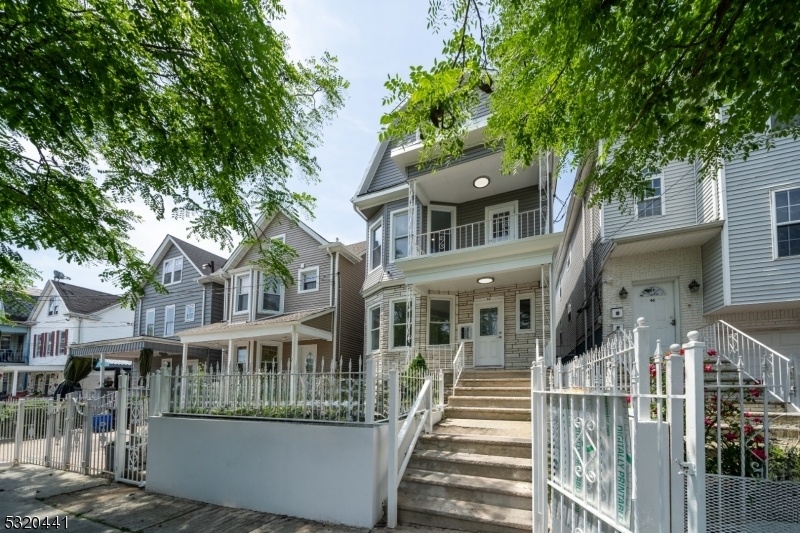44 Elliott St
Newark City, NJ 07104






























Price: $675,000
GSMLS: 3930706Type: Multi-Family
Style: 3-Three Story
Total Units: 2
Beds: 7
Baths: 3 Full
Garage: No
Year Built: 1920
Acres: 0.07
Property Tax: $5,461
Description
This Multi-unit Gem Is A Sanctuary Of Comfort And Style, Boasting A Harmonious Blend Of Modern Updates And Classic Charm. As You Step Inside, You'll Be Greeted By An Abundance Of Natural Light That Casts A Warm Glow Upon The Newly Installed Flooring That Flows Seamlessly Throughout. The Interior Is Spacious Yet Cozy, Offering Plenty Of Room For Relaxation And Entertainment. Closet Space Abounds, Providing Ample Storage For All Your Belongings. No Need To Worry About Maintenance Either, As This Home Features A Brand-new Roof, Windows, And Siding, Ensuring Durability And Efficiency For Years To Come. The First Unit Hosts Three Bedrooms Accompanied By An Updated Bathroom And Renovated Kitchen Featuring Sleek Appliances And Contemporary Finishes. The Second Unit Beckons With Three Inviting Bedrooms, A Cozy Dining Space, And A Delightful Balcony Where You Can Unwind And Take In The Views. The Finished Attic Offers A Versatile Space That Can Be Transformed Into A Home Office, Studio, Or Additional Living Area To Suit Your Needs. Step Outside Into The Expansive Shared Backyard, A Verdant Oasis Perfect For Hosting Gatherings Or Simply Enjoying Some Fresh Air And Sunshine. Downstairs, The Partially Finished Basement Offers Even More Potential, Complete With A Washer Dryer, A Full Bath, And Two Generously Sized Rooms Awaiting Your Personal Touch. This Property Is Not Only A Dream Home For Residents But Also A Smart Investment Opportunity For Savvy Investors. Come Check It Out Today!
General Info
Style:
3-Three Story
SqFt Building:
n/a
Total Rooms:
13
Basement:
Yes - Finished-Partially, Walkout
Interior:
n/a
Roof:
Asphalt Shingle
Exterior:
Vinyl Siding
Lot Size:
24X124
Lot Desc:
n/a
Parking
Garage Capacity:
No
Description:
See Remarks
Parking:
None, On-Street Parking
Spaces Available:
n/a
Unit 1
Bedrooms:
3
Bathrooms:
1
Total Rooms:
9
Room Description:
Bedrooms, Kitchen, Living Room, Storage, Utility Room
Levels:
2
Square Foot:
n/a
Fireplaces:
n/a
Appliances:
CarbMDet,CookElec,FireAlrm,RgOvGas,Refrig,SecurSys,SmokeDet
Utilities:
Owner Pays Water
Handicap:
No
Unit 2
Bedrooms:
4
Bathrooms:
1
Total Rooms:
7
Room Description:
Attic, Bedrooms, Dining Room, Kitchen, Living Room, Porch
Levels:
2
Square Foot:
n/a
Fireplaces:
n/a
Appliances:
CarbMDet,CookElec,FireAlrm,RgOvElec,Refrig,SecurSys,SmokeDet
Utilities:
Owner Pays Water
Handicap:
No
Unit 3
Bedrooms:
n/a
Bathrooms:
n/a
Total Rooms:
n/a
Room Description:
n/a
Levels:
n/a
Square Foot:
n/a
Fireplaces:
n/a
Appliances:
n/a
Utilities:
n/a
Handicap:
n/a
Unit 4
Bedrooms:
n/a
Bathrooms:
n/a
Total Rooms:
n/a
Room Description:
n/a
Levels:
n/a
Square Foot:
n/a
Fireplaces:
n/a
Appliances:
n/a
Utilities:
n/a
Handicap:
n/a
Utilities
Heating:
Baseboard - Hotwater, Radiant - Hot Water
Heating Fuel:
Gas-Natural
Cooling:
None
Water Heater:
n/a
Water:
Public Water
Sewer:
Public Available
Utilities:
Gas-Natural
Services:
n/a
School Information
Elementary:
n/a
Middle:
n/a
High School:
n/a
Community Information
County:
Essex
Town:
Newark City
Neighborhood:
n/a
Financial Considerations
List Price:
$675,000
Tax Amount:
$5,461
Land Assessment:
$29,200
Build. Assessment:
$117,300
Total Assessment:
$146,500
Tax Rate:
3.73
Tax Year:
2023
Listing Information
MLS ID:
3930706
List Date:
10-22-2024
Days On Market:
24
Listing Broker:
KELLER WILLIAMS CITY LIFE REALTY
Listing Agent:
Taylor Wrede






























Request More Information
Shawn and Diane Fox
RE/MAX American Dream
3108 Route 10 West
Denville, NJ 07834
Call: (973) 277-7853
Web: BoulderRidgeNJ.com

