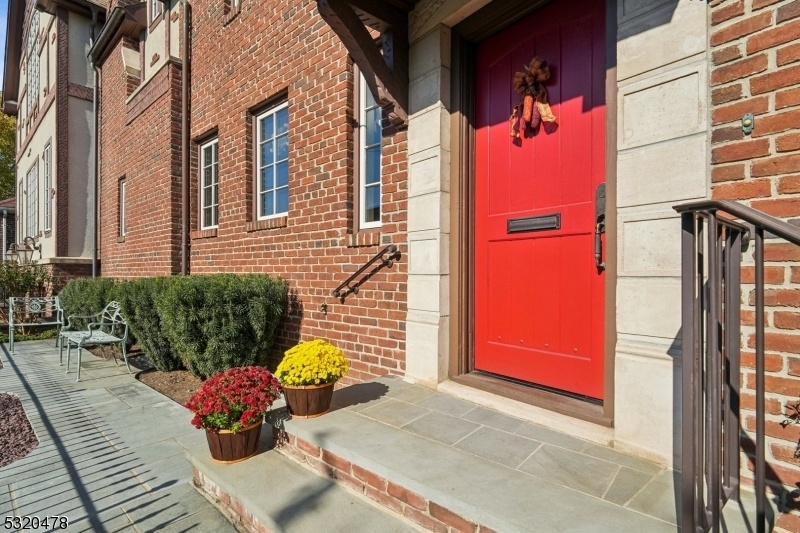15 Benmore Ter
Bayonne City, NJ 07002






























Price: $1,495,000
GSMLS: 3930752Type: Single Family
Style: Custom Home
Beds: 3
Baths: 3 Full & 1 Half
Garage: 2-Car
Year Built: 1945
Acres: 0.18
Property Tax: $23,191
Description
Palatial Grandeur Describes This Custom French Chateau Inspired Home With Water Front Views From The Front Sitting Patio Porch. Enter Into The Elegant Large Foyer With Honed Stone Radiant Heated Floors As You Enter Into An Open Floor Plan.the Formal Dining Room With A Beautiful Fireplace Opens Into The Stunning Large Gourmet Kitchen With Top Of The Line Appliances And Beautiful Custom Wood Cabinetry. The Regal Coffered Ceiling Family Room With Another Gorgeous Fireplace And Custom Cabinetry Is Simply Perfect For Entertaining. The Spacious Office With More Custom Cabinetry Is Fantastic For Todays Work At Home Lifestyle. An Elegant Powder Room And Great Closets For Storage Completes The First Level. The Second Level Will Delight You And Greet You With Sunshine With Multiple Windows At The Second Floor Landing. An Ultimate Primary Suite Offers A Bank Of Closets In This Suite Like You've Never Seen Before Along With A Luxurious Primary Bath. There Are Two More Large Bedrooms With Great Closets And Main Luxurious Bathroom. The Low Level Offers A Recreation Room, Gym, Sauna, And Full Bath. The Ease Of The Two Car Attached Garage To Enter Into This Amazing Home Is A Must See If Your Looking For A Well Appointed Home With A Whole House Water Filtration System, Radiant Heated Floors, Central Vacuum System, And So Much More.the Private Patio And Yard Along With The Front Open Porch To Enjoy The Water Views Manicured Yard.walking Distance To 100 Acre Park,light Rail, Shops, And More.
Rooms Sizes
Kitchen:
First
Dining Room:
First
Living Room:
n/a
Family Room:
First
Den:
n/a
Bedroom 1:
Second
Bedroom 2:
Second
Bedroom 3:
Second
Bedroom 4:
n/a
Room Levels
Basement:
BathOthr,Exercise,GarEnter,RecRoom,Sauna,Storage,Utility
Ground:
n/a
Level 1:
Dining Room, Family Room, Foyer, Kitchen, Living Room, Office, Powder Room
Level 2:
3 Bedrooms, Bath Main, Laundry Room
Level 3:
n/a
Level Other:
n/a
Room Features
Kitchen:
Center Island, Eat-In Kitchen
Dining Room:
n/a
Master Bedroom:
Full Bath, Walk-In Closet
Bath:
Jetted Tub, Stall Shower
Interior Features
Square Foot:
n/a
Year Renovated:
n/a
Basement:
Yes - Finished, Full
Full Baths:
3
Half Baths:
1
Appliances:
Carbon Monoxide Detector, Central Vacuum, Dishwasher, Disposal, Dryer, Kitchen Exhaust Fan, Microwave Oven, Range/Oven-Gas, Refrigerator, Self Cleaning Oven, Washer, Water Filter, Wine Refrigerator
Flooring:
Carpeting, Tile, Wood
Fireplaces:
2
Fireplace:
Bedroom 1, Dining Room, Family Room
Interior:
CeilBeam,Blinds,CODetect,Drapes,CeilHigh,JacuzTyp,Sauna,SecurSys,StereoSy,WlkInCls
Exterior Features
Garage Space:
2-Car
Garage:
Built-In Garage
Driveway:
2 Car Width
Roof:
Asphalt Shingle
Exterior:
Brick
Swimming Pool:
n/a
Pool:
n/a
Utilities
Heating System:
Radiant - Hot Water
Heating Source:
Gas-Natural
Cooling:
Multi-Zone Cooling
Water Heater:
Gas
Water:
Public Water
Sewer:
Public Sewer
Services:
Cable TV Available
Lot Features
Acres:
0.18
Lot Dimensions:
212.25X37.02
Lot Features:
Cul-De-Sac
School Information
Elementary:
n/a
Middle:
n/a
High School:
n/a
Community Information
County:
Hudson
Town:
Bayonne City
Neighborhood:
n/a
Application Fee:
n/a
Association Fee:
n/a
Fee Includes:
n/a
Amenities:
Exercise Room, Sauna
Pets:
n/a
Financial Considerations
List Price:
$1,495,000
Tax Amount:
$23,191
Land Assessment:
$178,400
Build. Assessment:
$686,000
Total Assessment:
$864,400
Tax Rate:
2.68
Tax Year:
2023
Ownership Type:
Fee Simple
Listing Information
MLS ID:
3930752
List Date:
10-21-2024
Days On Market:
87
Listing Broker:
C-21 GEMINI, LLC.
Listing Agent:
Ceil Adkins






























Request More Information
Shawn and Diane Fox
RE/MAX American Dream
3108 Route 10 West
Denville, NJ 07834
Call: (973) 277-7853
Web: BoulderRidgeNJ.com

