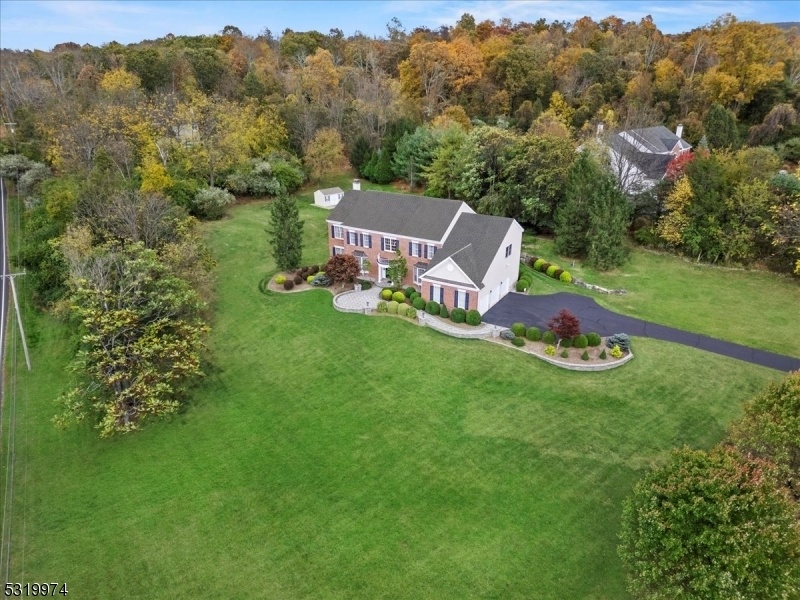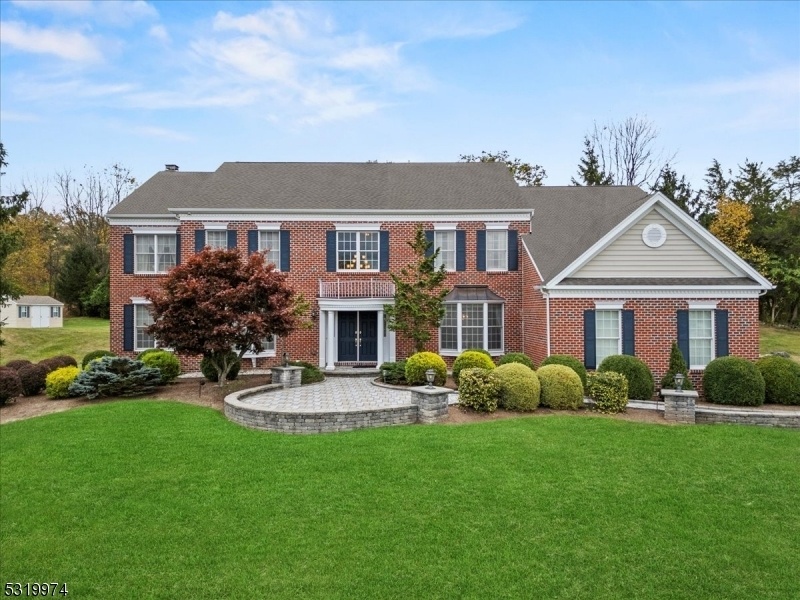24 Greentree Dr
Green Twp, NJ 07821




































Price: $865,000
GSMLS: 3930758Type: Single Family
Style: Colonial
Beds: 4
Baths: 3 Full & 1 Half
Garage: 3-Car
Year Built: 2007
Acres: 2.51
Property Tax: $22,407
Description
Welcome To Your Dream Colonial Retreat In Andover, Green Township! Set On 2.5 Acres Of Beautifully Manicured Grounds, This Home Welcomes You With An Inviting Cobblestone Walkway And A Grand Entrance Framed By Stately Pillars. Inside, A Two-story Foyer Opens To An Expansive And Versatile Layout. The Gourmet Kitchen, The Heart Of The Home, Features Granite Countertops, An Oversized Island For Gatherings, And Dual Pantries. Panel-ready Refrigerator Doors Blend Seamlessly With Custom Cabinetry, Creating A Look Of Timeless Elegance. The Kitchen Flows Effortlessly Into A Light-filled, Two-story Breakfast Area And Extends To A Cobblestone Patio Ideal For Hosting Indoor-outdoor Gatherings. After A Productive Day In The Private Home Office, Unwind In The Spacious Family Room, Complete With A Brick Wood-burning Fireplace And A Bright Bay Window, Perfect For Relaxation Or Intimate Gatherings. The Upper Level, Accessible By Dual Staircases, Boasts An Owner's Suite With His-and-hers Walk-in Closets And An En-suite Bath Featuring Double Vanities And Vaulted Ceilings. A Versatile Den And Additional Bedrooms Add Flexibility To The Upper Floor. The Finished Basement Offers Ample Space For Recreation, A Workout Area, And Additional Storage. Modern Conveniences Include A Whole-house Generator, Security System With Exterior Cameras, Built-in Bose Speakers, And Dual-zone Hvac Thoughtfully Designed For Your Peace Of Mind. Schedule Your Private Tour Today To Experience This Exceptional Property
Rooms Sizes
Kitchen:
16x15 First
Dining Room:
17x15 First
Living Room:
17x14 First
Family Room:
26x17 First
Den:
11x10 Second
Bedroom 1:
19x15 Second
Bedroom 2:
15x8 Second
Bedroom 3:
15x12 Second
Bedroom 4:
15x12 Second
Room Levels
Basement:
Exercise,GameRoom,Leisure,Storage,Utility
Ground:
n/a
Level 1:
Breakfst,DiningRm,FamilyRm,Foyer,GarEnter,Kitchen,Laundry,LivingRm,LivDinRm,MudRoom,Office,Pantry,Porch,PowderRm
Level 2:
4 Or More Bedrooms, Attic, Bath(s) Other, Den
Level 3:
n/a
Level Other:
n/a
Room Features
Kitchen:
Center Island, Eat-In Kitchen, Pantry
Dining Room:
Formal Dining Room
Master Bedroom:
1st Floor, Full Bath, Walk-In Closet
Bath:
Jetted Tub, Stall Shower
Interior Features
Square Foot:
4,513
Year Renovated:
n/a
Basement:
Yes - Finished
Full Baths:
3
Half Baths:
1
Appliances:
Central Vacuum, Dishwasher, Dryer, Generator-Built-In, Range/Oven-Gas, Refrigerator, Wall Oven(s) - Gas, Washer
Flooring:
Carpeting, Vinyl-Linoleum, Wood
Fireplaces:
1
Fireplace:
Wood Burning
Interior:
Blinds,CeilHigh,SecurSys,Shades,SmokeDet,StallShw,StereoSy,TrckLght,WlkInCls
Exterior Features
Garage Space:
3-Car
Garage:
Built-In Garage
Driveway:
2 Car Width, Additional Parking, Blacktop
Roof:
Asphalt Shingle
Exterior:
Brick, Vinyl Siding
Swimming Pool:
No
Pool:
n/a
Utilities
Heating System:
2 Units, Forced Hot Air
Heating Source:
GasPropO
Cooling:
2 Units, Central Air
Water Heater:
n/a
Water:
Well
Sewer:
Septic
Services:
n/a
Lot Features
Acres:
2.51
Lot Dimensions:
n/a
Lot Features:
Corner, Level Lot
School Information
Elementary:
GREEN HLS
Middle:
GREEN HLS
High School:
NEWTON
Community Information
County:
Sussex
Town:
Green Twp.
Neighborhood:
n/a
Application Fee:
n/a
Association Fee:
n/a
Fee Includes:
n/a
Amenities:
n/a
Pets:
n/a
Financial Considerations
List Price:
$865,000
Tax Amount:
$22,407
Land Assessment:
$116,100
Build. Assessment:
$463,800
Total Assessment:
$579,900
Tax Rate:
3.86
Tax Year:
2023
Ownership Type:
Fee Simple
Listing Information
MLS ID:
3930758
List Date:
10-23-2024
Days On Market:
30
Listing Broker:
EXP REALTY, LLC
Listing Agent:
Melissa R. Irving




































Request More Information
Shawn and Diane Fox
RE/MAX American Dream
3108 Route 10 West
Denville, NJ 07834
Call: (973) 277-7853
Web: BoulderRidgeNJ.com

