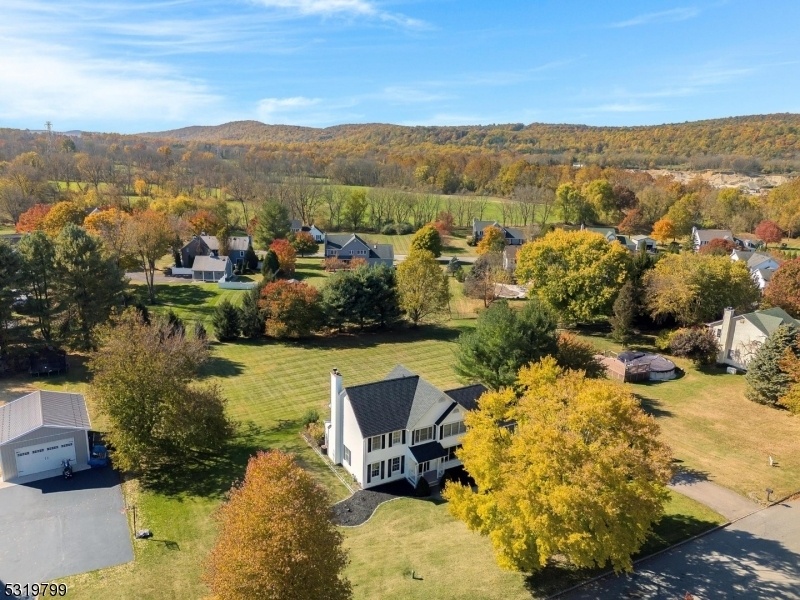10 Odessa Dr
Independence Twp, NJ 07838





































Price: $575,000
GSMLS: 3930850Type: Single Family
Style: Colonial
Beds: 3
Baths: 2 Full & 1 Half
Garage: 2-Car
Year Built: 1990
Acres: 1.00
Property Tax: $10,333
Description
Discover This Stunning Three-bedroom Home Set On A Picturesque One-acre Lot, Offering Privacy And Tranquility. The Spacious Layout Includes 2 Beautifully Appointed Baths, With The Primary Bathroom Featuring A Luxurious Jetted Soaking Tub And A Remodeled Walk-in Shower In Addition To Vanity With Double Sinks. The Heart Of The Home Is The Inviting Kitchen, Complete With Oak Cabinets, Stainless Steel Appliances, Recessed Lighting, And A Separate Eat-in Area. Conveniently Located Laundry Facilities Are On The Main Floor, Making Everyday Tasks A Breeze. The Living And Dining Rooms Boast Elegant Hardwood Floors, While The Cozy Family Room Features A Charming Stone Surround Wood-burning Fireplace, Perfect For Gatherings. Step Outside Onto The Large Deck That Overlooks A Beautifully Landscaped Yard, Ideal For Outdoor Entertaining. Both The Updated Powder Room And Guest Bathroom Showcase Stylish Tile Backsplashes And New Fixtures. The Primary Suite Offers A Huge Walk-in Closet, Providing Ample Storage. With A Roof Replaced In 2017, This Home Seamlessly Blends Modern Updates With Classic Charm. This Prime Location Offers Easy Access To A Vibrant Hackettstown Community Filled With Shopping, Great Restaurants, The Centenary Performing Arts Center, And Nearby State Parks. Don't Miss Your Chance To Make This Exquisite Property Your Own!
Rooms Sizes
Kitchen:
23x13 First
Dining Room:
13x13 First
Living Room:
15x15 First
Family Room:
16x15 First
Den:
n/a
Bedroom 1:
18x13 Second
Bedroom 2:
15x11 Second
Bedroom 3:
11x10 Second
Bedroom 4:
n/a
Room Levels
Basement:
Storage Room, Utility Room
Ground:
n/a
Level 1:
DiningRm,FamilyRm,Foyer,GarEnter,Kitchen,Laundry,LivingRm,Pantry,PowderRm
Level 2:
3 Bedrooms, Bath Main, Bath(s) Other
Level 3:
Attic
Level Other:
n/a
Room Features
Kitchen:
Eat-In Kitchen, Pantry
Dining Room:
Formal Dining Room
Master Bedroom:
Full Bath, Walk-In Closet
Bath:
Stall Shower And Tub
Interior Features
Square Foot:
n/a
Year Renovated:
n/a
Basement:
Yes - Full, Unfinished
Full Baths:
2
Half Baths:
1
Appliances:
Carbon Monoxide Detector, Range/Oven-Gas, Refrigerator
Flooring:
Carpeting, Tile, Wood
Fireplaces:
1
Fireplace:
Family Room, Wood Burning
Interior:
Blinds,CODetect,FireExtg,SmokeDet,SoakTub,StallTub,TubShowr,WlkInCls
Exterior Features
Garage Space:
2-Car
Garage:
Attached,DoorOpnr,InEntrnc
Driveway:
1 Car Width, Blacktop
Roof:
Asphalt Shingle
Exterior:
Vinyl Siding
Swimming Pool:
No
Pool:
n/a
Utilities
Heating System:
1 Unit, Forced Hot Air
Heating Source:
Gas-Natural
Cooling:
1 Unit, Central Air
Water Heater:
Gas
Water:
Well
Sewer:
Septic
Services:
Cable TV Available, Garbage Extra Charge
Lot Features
Acres:
1.00
Lot Dimensions:
n/a
Lot Features:
n/a
School Information
Elementary:
CENTRAL
Middle:
GRT MEADOW
High School:
HACKTTSTWN
Community Information
County:
Warren
Town:
Independence Twp.
Neighborhood:
Pondview Estates
Application Fee:
n/a
Association Fee:
n/a
Fee Includes:
n/a
Amenities:
n/a
Pets:
Yes
Financial Considerations
List Price:
$575,000
Tax Amount:
$10,333
Land Assessment:
$96,000
Build. Assessment:
$191,600
Total Assessment:
$287,600
Tax Rate:
3.59
Tax Year:
2023
Ownership Type:
Fee Simple
Listing Information
MLS ID:
3930850
List Date:
10-21-2024
Days On Market:
25
Listing Broker:
WEICHERT REALTORS
Listing Agent:
Erica Tattersall





































Request More Information
Shawn and Diane Fox
RE/MAX American Dream
3108 Route 10 West
Denville, NJ 07834
Call: (973) 277-7853
Web: BoulderRidgeNJ.com

