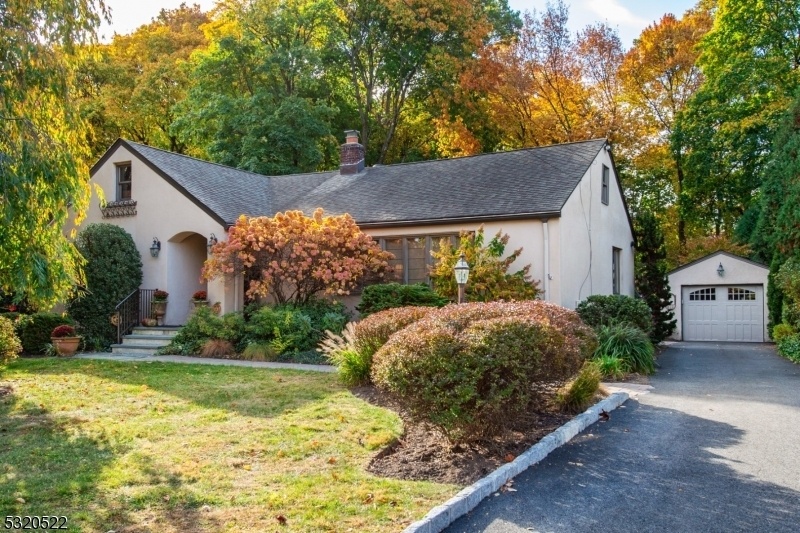348 Cedar Ave
Ridgewood Village, NJ 07450























Price: $1,390,000
GSMLS: 3930888Type: Single Family
Style: Expanded Ranch
Beds: 3
Baths: 2 Full & 1 Half
Garage: 1-Car
Year Built: 1948
Acres: 0.54
Property Tax: $16,265
Description
Welcome To This Meticulous Expanded Ranch That Offers A Rare Combination Of One-level Living On Half An Acre Of A Park-like Setting. The Spacious Home Consists Of 3 Bedrooms, 2.5 Baths, Living Room, Dining Room, Eat-in Kitchen, Den; All Generously-sized Rooms And The Home Is Much Larger Than It Appears. Located In The Desirable Somerville School District, The Property Is Within Walking Distance To Downtown, Transportation (buses And Trains), Parks, Walking Trails And Schools. The Lower Level Adds A Large Rec Room And/or Office, Closets, Workroom Plus A Wine Cellar. Walk-up Attic For Easy Storage And Access To Oversized Cedar Closet. Many Upgrades: California Closets, Hardwood Floors, Crown And Rail Moldings, Recessed Led Lighting, Primary Spa-like Bathroom With Steam Shower, Main Level Laundry, Whirlpool Bathtub And More. Outside Upgrades Include Landscaping/hardscaping, Raised Slate Patio Plus Lower Paver Patio, Leaf-free Gutters, Motion Lighting And More.3 Zone Gas Baseboard Heat, 2 Zone Ac With Nest Thermostats. Don't Miss This Move-in Opportunity. The Property And Home Offer Lots Of Potential For Accessory Structure(s)/building(s) - Oversized Garage, Gym/play Area, In-ground Pool - As Well As A Second Story. Buyer To Conduct Their Own Due Diligence.
Rooms Sizes
Kitchen:
n/a
Dining Room:
n/a
Living Room:
n/a
Family Room:
n/a
Den:
n/a
Bedroom 1:
n/a
Bedroom 2:
n/a
Bedroom 3:
n/a
Bedroom 4:
n/a
Room Levels
Basement:
n/a
Ground:
n/a
Level 1:
n/a
Level 2:
n/a
Level 3:
n/a
Level Other:
n/a
Room Features
Kitchen:
Eat-In Kitchen, Separate Dining Area
Dining Room:
n/a
Master Bedroom:
n/a
Bath:
n/a
Interior Features
Square Foot:
n/a
Year Renovated:
n/a
Basement:
Yes - Bilco-Style Door, Finished-Partially, French Drain, Partial
Full Baths:
2
Half Baths:
1
Appliances:
Carbon Monoxide Detector, Cooktop - Gas, Dishwasher, Freezer-Freestanding, Kitchen Exhaust Fan, Microwave Oven, Refrigerator, Self Cleaning Oven, Sump Pump, Washer, Wine Refrigerator
Flooring:
n/a
Fireplaces:
No
Fireplace:
n/a
Interior:
n/a
Exterior Features
Garage Space:
1-Car
Garage:
Detached Garage, Garage Door Opener
Driveway:
1 Car Width, Blacktop
Roof:
Asphalt Shingle
Exterior:
Stucco
Swimming Pool:
n/a
Pool:
n/a
Utilities
Heating System:
Baseboard - Hotwater, Multi-Zone
Heating Source:
Gas-Natural
Cooling:
Central Air, Multi-Zone Cooling
Water Heater:
n/a
Water:
Public Water
Sewer:
Public Sewer
Services:
n/a
Lot Features
Acres:
0.54
Lot Dimensions:
80x290
Lot Features:
n/a
School Information
Elementary:
SOMERVILLE
Middle:
FRANKLIN
High School:
RIDGEWOOD
Community Information
County:
Bergen
Town:
Ridgewood Village
Neighborhood:
n/a
Application Fee:
n/a
Association Fee:
n/a
Fee Includes:
n/a
Amenities:
n/a
Pets:
n/a
Financial Considerations
List Price:
$1,390,000
Tax Amount:
$16,265
Land Assessment:
$343,300
Build. Assessment:
$223,600
Total Assessment:
$566,900
Tax Rate:
2.80
Tax Year:
2024
Ownership Type:
Fee Simple
Listing Information
MLS ID:
3930888
List Date:
10-23-2024
Days On Market:
8
Listing Broker:
FAIRCLOUGH REALTORS
Listing Agent:
Lisa Fairclough























Request More Information
Shawn and Diane Fox
RE/MAX American Dream
3108 Route 10 West
Denville, NJ 07834
Call: (973) 277-7853
Web: BoulderRidgeNJ.com

