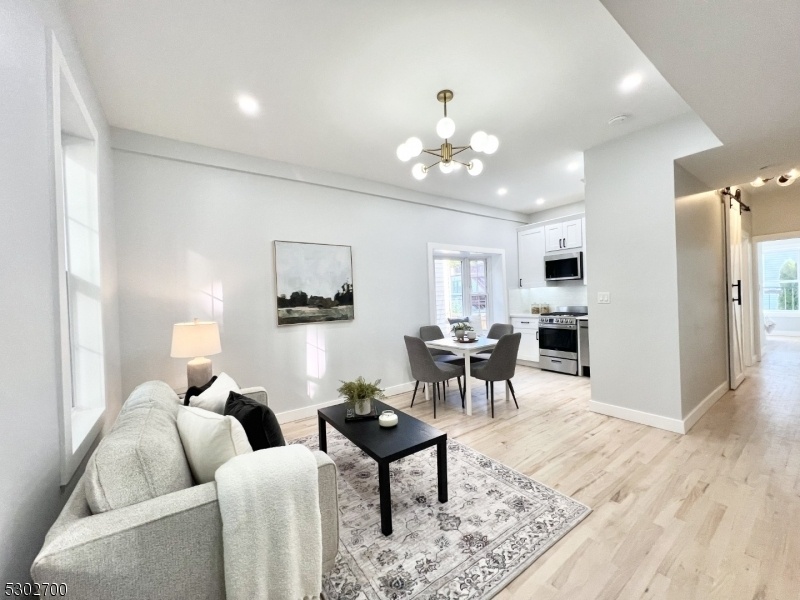47 Washburn St
Jersey City, NJ 07306











Price: $525,000
GSMLS: 3931042Type: Condo/Townhouse/Co-op
Style: One Floor Unit
Beds: 2
Baths: 1 Full
Garage: No
Year Built: Unknown
Acres: 0.00
Property Tax: $0
Description
Introducing Your Next Home: In A Brand New 6-residence Building With 2 Luxurious Condos Per Floor. Each 2 Bedroom, 1 Bathroom Condo, Is Centrally Located Just Moments Away From The Vibrant Downtown Area And Transportation Links Like The Journal Square Path Train. The Condos Not Only Offer A Well Designed Space But Also Benefits From A High-quality Building Ensuring A Comfortable Living Environment. The Interior Home Features Include An Open Concept Floor Plan, With Oversized Windows Allowing For An Abundance Of Natural Light, White Oak Hardwood Floors Throughout, High Ceilings, Custom And Recess Lighting, A Stunning Kitchen With New Stainless Steel Appliances, Quartz Countertops, Subway Tile Backsplash And A Dining Area For Entertaining. Bathroom Includes Sleek And Modern Tiles, Frameless Shower And The Master Bedroom Is Not Only Spacious But Has Two Massive Closets. You'll Love Having Your Own Laundry In-unit, And Low Hoa Fees. The Thoughtfully Appointed Interior Is Complemented By The Convenience Of A Beautiful Patio And On-site Parking. The Webster At 47 Washburn Is The Embodiment Of Sophistication. Parking Available For Purchase. Buyer Will Receive $3,000 Credit Towards Closing Costs.
Rooms Sizes
Kitchen:
Second
Dining Room:
n/a
Living Room:
Second
Family Room:
n/a
Den:
n/a
Bedroom 1:
Second
Bedroom 2:
Second
Bedroom 3:
n/a
Bedroom 4:
n/a
Room Levels
Basement:
n/a
Ground:
n/a
Level 1:
n/a
Level 2:
n/a
Level 3:
n/a
Level Other:
n/a
Room Features
Kitchen:
See Remarks
Dining Room:
n/a
Master Bedroom:
n/a
Bath:
n/a
Interior Features
Square Foot:
n/a
Year Renovated:
2024
Basement:
Yes - Bilco-Style Door
Full Baths:
1
Half Baths:
0
Appliances:
Carbon Monoxide Detector, Dishwasher, Dryer, Microwave Oven, Range/Oven-Gas, Refrigerator, Washer
Flooring:
Tile, Wood
Fireplaces:
No
Fireplace:
n/a
Interior:
n/a
Exterior Features
Garage Space:
No
Garage:
n/a
Driveway:
See Remarks
Roof:
Flat
Exterior:
Brick
Swimming Pool:
n/a
Pool:
n/a
Utilities
Heating System:
1 Unit
Heating Source:
Gas-Natural
Cooling:
1 Unit
Water Heater:
Gas
Water:
Public Water
Sewer:
Public Sewer
Services:
n/a
Lot Features
Acres:
0.00
Lot Dimensions:
52.5X88
Lot Features:
Open Lot
School Information
Elementary:
n/a
Middle:
n/a
High School:
n/a
Community Information
County:
Hudson
Town:
Jersey City
Neighborhood:
Journal Square
Application Fee:
n/a
Association Fee:
$393 - Monthly
Fee Includes:
Maintenance-Common Area, Maintenance-Exterior, Snow Removal
Amenities:
n/a
Pets:
Breed Restrictions, Dogs OK, Size Limit
Financial Considerations
List Price:
$525,000
Tax Amount:
$0
Land Assessment:
$0
Build. Assessment:
$0
Total Assessment:
$0
Tax Rate:
2.25
Tax Year:
2023
Ownership Type:
Condominium
Listing Information
MLS ID:
3931042
List Date:
10-24-2024
Days On Market:
30
Listing Broker:
COLDWELL BANKER REALTY
Listing Agent:
Lorie Anne Phillips











Request More Information
Shawn and Diane Fox
RE/MAX American Dream
3108 Route 10 West
Denville, NJ 07834
Call: (973) 277-7853
Web: BoulderRidgeNJ.com

