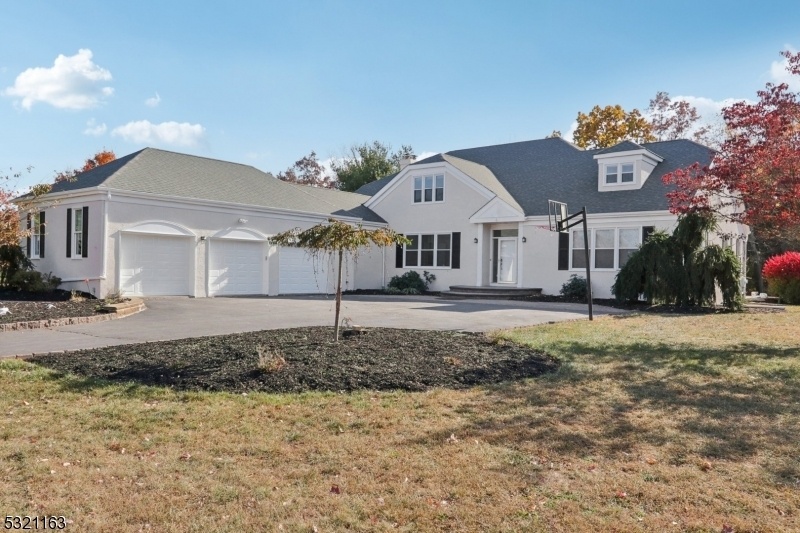4 Langfeldt Ct
Franklin Twp, NJ 08823


















































Price: $1,169,000
GSMLS: 3931411Type: Single Family
Style: Custom Home
Beds: 5
Baths: 4 Full & 1 Half
Garage: 3-Car
Year Built: 1993
Acres: 2.47
Property Tax: $18,320
Description
This Stunning North-east Facing 5-bedroom, 4.5-bath Custom-built Home Offers A Perfect Blend Of Timeless Design And Modern Conveniences. The Recently Remodeled Master Bathroom And Refinished Floors Exude Luxury, While The Second Bathroom, Updated Just A Year Ago, Ensures Contemporary Comfort. The Gourmet Kitchen, Remodeled In 2004, Boasts Granite Countertops, A Custom-designed Stainless Steel Island, Three Fridges, A 4-year-old Dishwasher, And A Gas Stove From 2006, Making It A Chef's Dream. With A Roof Only 3 Years Old And A Dual-zone Hvac System (7-8 Years Old), This Home Is Move-in Ready. The Full Stucco Exterior Has Been Freshly Painted, And The Basement Features A Durable Epoxy Finish. Inside, New Carpet, Fresh Interior Paint, And Brand-new Recessed Lighting Create A Welcoming Atmosphere Throughout. The Home's Versatile Layout Includes Two Bedrooms On The Main Floor And Three Upstairs, With Weather-protection Walls, Elegant Marble Floors, And A Special Hot Water Sink For Religious Purposes. The Spacious Victoria Room, Family Room, Formal Living And Dining Areas, And Eat-in Kitchen With A Gas Stove Provide Ample Space For Everyday Living And Entertaining. With Every Detail Thoughtfully Upgraded, This Home Combines Sophistication, Comfort, And Practicality For A Truly Exceptional Living Experience. Don't Miss The Chance To Make This Exceptional Property In A Highly Desirable Location Yours.
Rooms Sizes
Kitchen:
Ground
Dining Room:
Ground
Living Room:
Ground
Family Room:
Ground
Den:
Ground
Bedroom 1:
Ground
Bedroom 2:
Ground
Bedroom 3:
First
Bedroom 4:
First
Room Levels
Basement:
n/a
Ground:
2Bedroom,BathMain,BathOthr,Florida,Kitchen,Laundry,LivDinRm,PowderRm
Level 1:
3 Bedrooms, Bath Main, Bath(s) Other
Level 2:
n/a
Level 3:
n/a
Level Other:
n/a
Room Features
Kitchen:
Center Island, Eat-In Kitchen, Pantry, Separate Dining Area
Dining Room:
Formal Dining Room
Master Bedroom:
n/a
Bath:
n/a
Interior Features
Square Foot:
4,794
Year Renovated:
n/a
Basement:
Yes - Full, Unfinished
Full Baths:
4
Half Baths:
1
Appliances:
Cooktop - Gas, Dishwasher, Dryer, Microwave Oven, Refrigerator, Washer
Flooring:
Stone, Vinyl-Linoleum, Wood
Fireplaces:
1
Fireplace:
Wood Burning
Interior:
n/a
Exterior Features
Garage Space:
3-Car
Garage:
Attached,Built-In,InEntrnc,Oversize
Driveway:
Blacktop
Roof:
Asphalt Shingle
Exterior:
Stucco
Swimming Pool:
n/a
Pool:
n/a
Utilities
Heating System:
2 Units
Heating Source:
Gas-Natural
Cooling:
2 Units
Water Heater:
Gas
Water:
Well
Sewer:
Septic
Services:
n/a
Lot Features
Acres:
2.47
Lot Dimensions:
n/a
Lot Features:
Cul-De-Sac
School Information
Elementary:
n/a
Middle:
n/a
High School:
n/a
Community Information
County:
Somerset
Town:
Franklin Twp.
Neighborhood:
n/a
Application Fee:
n/a
Association Fee:
n/a
Fee Includes:
n/a
Amenities:
n/a
Pets:
n/a
Financial Considerations
List Price:
$1,169,000
Tax Amount:
$18,320
Land Assessment:
$394,700
Build. Assessment:
$558,500
Total Assessment:
$953,200
Tax Rate:
1.75
Tax Year:
2024
Ownership Type:
Fee Simple
Listing Information
MLS ID:
3931411
List Date:
10-26-2024
Days On Market:
30
Listing Broker:
BHHS FOX & ROACH
Listing Agent:
Lavanya Boopalam


















































Request More Information
Shawn and Diane Fox
RE/MAX American Dream
3108 Route 10 West
Denville, NJ 07834
Call: (973) 277-7853
Web: BoulderRidgeNJ.com

