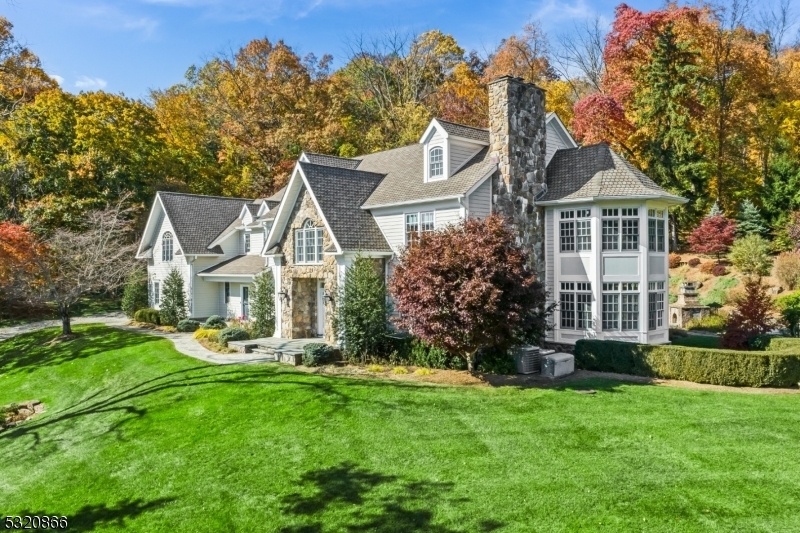75 Mosle Rd
Peapack Gladstone Boro, NJ 07934





































Price: $2,275,000
GSMLS: 3931517Type: Single Family
Style: Custom Home
Beds: 5
Baths: 6 Full & 1 Half
Garage: 4-Car
Year Built: 2004
Acres: 2.44
Property Tax: $32,837
Description
This Stunning, Masterfully Crafted Residence Is A Model For Sophistication & Style. Artfully Executed Millwork, Moldings, Coffered Ceilings, Wainscoting, Hardwood Floors, 4 Fireplaces, Transom Windows, And French Doors Define The Three Finished Levels. The Spacious 5-bedroom Home Is Filled With Natural Light. A Generous Chef's Kitchen Offers Plentiful Cabinetry, Large Center Island, Granite Countertops, Top-of-the-line Appliances, And An Octagonal Breakfast Room. The Dramatic Family Room With Fireplace And Coffered Ceiling Provides French Doors To A Large Bluestone Patio With Fireplace. The Extensive Primary Suite With Fireplace, Sitting Room, Sumptuous Bath And Two Walk-in Closets Is The Perfect Retreat. Three Large En-suite Bedrooms And Sitting Room Complete This Level. A Beautifully Finished Lower Level With Recreation Room, Theatre Room, 1000+ Bottle Wine Cellar With Tasting Room, Gym, Wet Bar And, Full Bath Allows Access To The Lovely Grounds Showcasing A Pond, Rolling Lawns And Terraced Landscape. The Surrounding Area Boasts An Abundance Of Shopping, Dining, And Recreational Opportunities As Well As Equestrian Facilities, Nationally-ranked Golf Courses, And Excellent Public And Private Schools. Highways And Nj Transit Are In Close Proximity.
Rooms Sizes
Kitchen:
20x13 First
Dining Room:
17x15 First
Living Room:
17x15 First
Family Room:
25x19 First
Den:
14x13 First
Bedroom 1:
22x15 Second
Bedroom 2:
18x14 Second
Bedroom 3:
22x14 Second
Bedroom 4:
20x14 Second
Room Levels
Basement:
BathOthr,Exercise,Media,RecRoom,SeeRem,Storage,Utility,Walkout
Ground:
n/a
Level 1:
1Bedroom,BathOthr,Breakfst,DiningRm,FamilyRm,Foyer,Kitchen,Library,LivingRm,MudRoom,Pantry,PowderRm,Sunroom
Level 2:
4+Bedrms,BathMain,BathOthr,Laundry,SittngRm
Level 3:
Attic
Level Other:
n/a
Room Features
Kitchen:
Center Island, Eat-In Kitchen, Pantry, Separate Dining Area
Dining Room:
Formal Dining Room
Master Bedroom:
Fireplace, Full Bath, Sitting Room, Walk-In Closet
Bath:
Jetted Tub, Stall Shower
Interior Features
Square Foot:
n/a
Year Renovated:
2012
Basement:
Yes - Finished, Full, Walkout
Full Baths:
6
Half Baths:
1
Appliances:
Carbon Monoxide Detector, Dishwasher, Dryer, Generator-Built-In, Kitchen Exhaust Fan, Microwave Oven, Range/Oven-Gas, Refrigerator, Water Softener-Own
Flooring:
Carpeting, Stone, Wood
Fireplaces:
4
Fireplace:
Bedroom 1, Family Room, Gas Fireplace, Living Room, Rec Room, Wood Burning
Interior:
BarWet,CeilBeam,CeilHigh,JacuzTyp,SecurSys,StallShw,StereoSy,WlkInCls
Exterior Features
Garage Space:
4-Car
Garage:
Attached Garage, Garage Door Opener
Driveway:
Additional Parking, Paver Block
Roof:
Asphalt Shingle
Exterior:
Clapboard, Stone
Swimming Pool:
n/a
Pool:
n/a
Utilities
Heating System:
4+ Units, Forced Hot Air
Heating Source:
Gas-Natural
Cooling:
4+ Units, Central Air
Water Heater:
Gas
Water:
Well
Sewer:
Septic 5+ Bedroom Town Verified
Services:
Cable TV Available, Garbage Included
Lot Features
Acres:
2.44
Lot Dimensions:
n/a
Lot Features:
Open Lot, Pond On Lot, Stream On Lot, Wooded Lot
School Information
Elementary:
BEDWELL
Middle:
BERNARDS
High School:
BERNARDS
Community Information
County:
Somerset
Town:
Peapack Gladstone Boro
Neighborhood:
n/a
Application Fee:
n/a
Association Fee:
n/a
Fee Includes:
n/a
Amenities:
n/a
Pets:
n/a
Financial Considerations
List Price:
$2,275,000
Tax Amount:
$32,837
Land Assessment:
$404,400
Build. Assessment:
$1,443,500
Total Assessment:
$1,847,900
Tax Rate:
1.71
Tax Year:
2024
Ownership Type:
Fee Simple
Listing Information
MLS ID:
3931517
List Date:
10-28-2024
Days On Market:
134
Listing Broker:
KL SOTHEBY'S INT'L. REALTY
Listing Agent:





































Request More Information
Shawn and Diane Fox
RE/MAX American Dream
3108 Route 10 West
Denville, NJ 07834
Call: (973) 277-7853
Web: BoulderRidgeNJ.com

