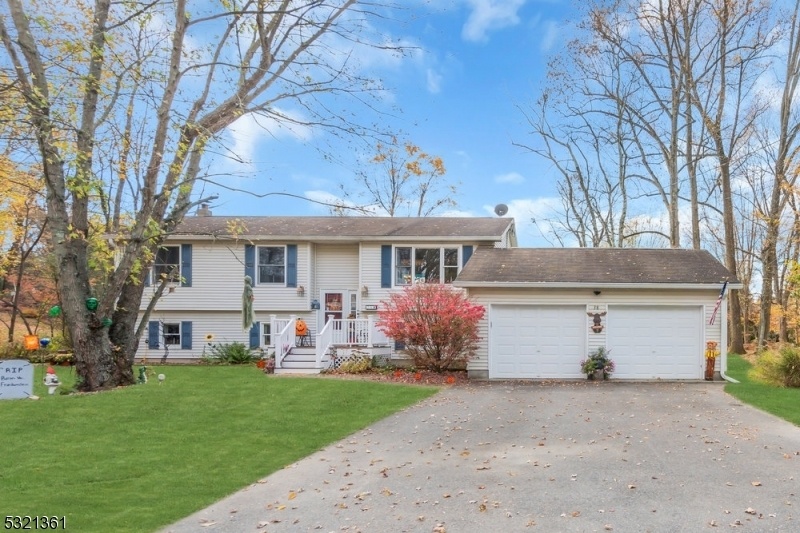38 Scranton Pkwy
Oxford Twp, NJ 07863





































Price: $429,900
GSMLS: 3931609Type: Single Family
Style: Bi-Level
Beds: 4
Baths: 1 Full & 1 Half
Garage: 2-Car
Year Built: 1987
Acres: 0.39
Property Tax: $8,439
Description
Welcome To 38 Scranton Parkway, A Charming Bi-level Home In The Heart Of Oxford, Nj. This 4-bedroom, 1.5-bath Residence Offers A Spacious And Functional Layout, Perfect For Comfortable Living And Entertaining. Located On A Quiet Dead-end Street, This Home Sits On A Flat, Private Lot With An Above-ground Pool, Patio With Pergola, And Large Deck Resurfaced In 2013 Providing An Inviting Outdoor Oasis.on The First Floor, You'll Find A Bright And Spacious Living Room, A Cozy Kitchen, And A Dining Room With Sliders That Open To The Deck, Making It Ideal For Indoor-outdoor Gatherings. This Floor Also Includes Three Well-sized Bedrooms And A Full Bath, Offering Convenience And Space For Everyone.the Ground Floor Features A Fourth Bedroom, Perfect For Guests Or A Home Office, As Well As A Cozy Den, Laundry Room, Half Bath, And A Workshop/utilities Room. The Large Two-car Garage Adds Extra Storage And Functionality, With Plenty Of Room For Hobbies.this Home Has Been Thoughtfully Updated With New Flooring (2015, 2020), A Replaced Boiler (2018), New Gutters (2019), And A Water Storage Tank (2020), Windows (2022), Ensuring Worry-free Living. Don't Miss The Opportunity To See This Welcoming Home For Yourself Schedule A Private Tour Today!
Rooms Sizes
Kitchen:
11x10 First
Dining Room:
11x10 First
Living Room:
15x11 First
Family Room:
n/a
Den:
14x9 Ground
Bedroom 1:
13x11 First
Bedroom 2:
11x11 First
Bedroom 3:
11x8 First
Bedroom 4:
14x10 Ground
Room Levels
Basement:
n/a
Ground:
n/a
Level 1:
n/a
Level 2:
n/a
Level 3:
n/a
Level Other:
n/a
Room Features
Kitchen:
Eat-In Kitchen
Dining Room:
n/a
Master Bedroom:
1st Floor
Bath:
n/a
Interior Features
Square Foot:
n/a
Year Renovated:
n/a
Basement:
No
Full Baths:
1
Half Baths:
1
Appliances:
Carbon Monoxide Detector, Dishwasher, Dryer, Kitchen Exhaust Fan, Microwave Oven, Range/Oven-Electric, Refrigerator, Self Cleaning Oven, Washer, Water Filter
Flooring:
Carpeting, Laminate
Fireplaces:
No
Fireplace:
n/a
Interior:
Blinds,CODetect,FireExtg,SmokeDet,TubShowr
Exterior Features
Garage Space:
2-Car
Garage:
Detached Garage
Driveway:
2 Car Width, Blacktop
Roof:
Asphalt Shingle
Exterior:
Vinyl Siding
Swimming Pool:
Yes
Pool:
Above Ground
Utilities
Heating System:
1 Unit, Baseboard - Hotwater
Heating Source:
OilAbIn
Cooling:
Ceiling Fan
Water Heater:
From Furnace
Water:
Well
Sewer:
Public Sewer
Services:
n/a
Lot Features
Acres:
0.39
Lot Dimensions:
116x140 IRR
Lot Features:
Level Lot
School Information
Elementary:
OXFORD
Middle:
OXFORD
High School:
WARRNHILLS
Community Information
County:
Warren
Town:
Oxford Twp.
Neighborhood:
n/a
Application Fee:
n/a
Association Fee:
n/a
Fee Includes:
n/a
Amenities:
n/a
Pets:
n/a
Financial Considerations
List Price:
$429,900
Tax Amount:
$8,439
Land Assessment:
$46,200
Build. Assessment:
$142,900
Total Assessment:
$189,100
Tax Rate:
4.85
Tax Year:
2024
Ownership Type:
Fee Simple
Listing Information
MLS ID:
3931609
List Date:
10-28-2024
Days On Market:
27
Listing Broker:
WEICHERT REALTORS
Listing Agent:
Vincent J Costa Iii





































Request More Information
Shawn and Diane Fox
RE/MAX American Dream
3108 Route 10 West
Denville, NJ 07834
Call: (973) 277-7853
Web: BoulderRidgeNJ.com

