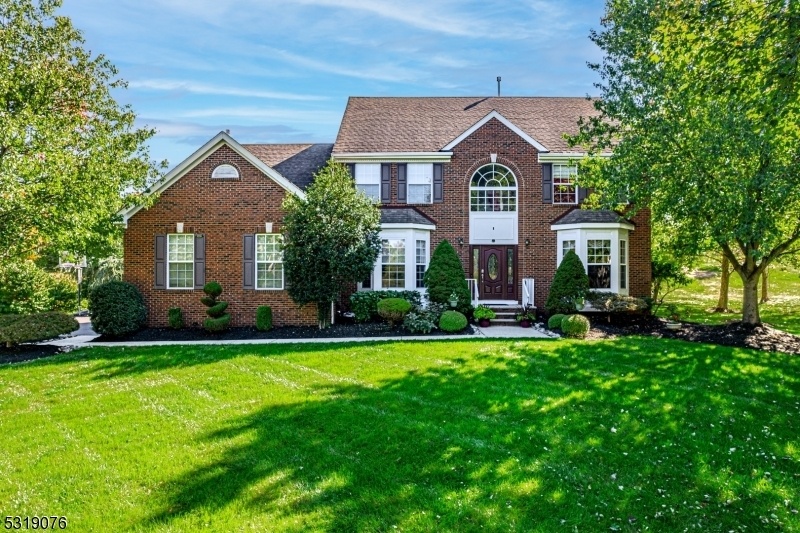8 Boulder Brook Ct
Montgomery Twp, NJ 08502















































Price: $1,199,900
GSMLS: 3931840Type: Single Family
Style: Colonial
Beds: 4
Baths: 2 Full & 2 Half
Garage: 2-Car
Year Built: 1999
Acres: 0.62
Property Tax: $19,918
Description
Located In Desirable Kings Crossing, This Elegant Brick-front Colonial Boasts Almost 4,000 Sq Feet Of Living Space. Featuring A Large Eat-in Kitchen Complete W/ Granite Countertops, Recessed Lighting, & A Double-door Pantry. A Step Down Into The Family Room, Which Opens Up To Cathedral Ceilings. The Main Level Also Features Hardwood Floors, A Formal Dining Room, A Living Room, An Office & A Laundry/mudroom Combination That Leads To The 2-car Side Entry Garage. An Elegant Two-story Foyer Leads Upstairs To The Luxurious Master Suite Including An Expansive 20-foot Closet W/ Custom Organizers: A Large Master Bathroom With A Soaking Tub, Double Sinks, And An Oversized Shower Stall. The Fully Finished Basement Offers A Separate Den/office, A Movie Theater Room W/ A Built-in Screen And Projector, And A Recreation Room With A Built-in Wet Bar And Powder Room, All Illuminated By Recessed Lighting. Step Outside To A Serene, Park-like Backyard That Feels Like Your Private Oasis, Perfect For Both Relaxation & Entertaining W/ Picturesque Views Of Preserved Farmland Just Beyond Which Is All Kept Vibrant W/ An 11-zone Sprinkler System. The Backyard Boasts An Outdoor Kitchen With A Built-in Charcoal Grill, A Spacious Paver Patio For Seamless Indoor-outdoor Flow, And A Luxurious Mahogany Pavilion That Serves As The Stunning Centerpiece Of This Space. Located In The Sought-after Montgomery School System, Miles From Princeton, Somerville, Shopping, Restaurants, Major Highways, & Entertainment.
Rooms Sizes
Kitchen:
23x17 First
Dining Room:
15x13 First
Living Room:
18x13 First
Family Room:
21x15 First
Den:
n/a
Bedroom 1:
19x14 Second
Bedroom 2:
14x11 Second
Bedroom 3:
13x12 Second
Bedroom 4:
12x10 Second
Room Levels
Basement:
Leisure,PowderRm,RecRoom
Ground:
n/a
Level 1:
Dining Room, Family Room, Foyer, Kitchen, Laundry Room, Living Room, Office, Powder Room
Level 2:
4 Or More Bedrooms, Bath Main, Bath(s) Other
Level 3:
Attic
Level Other:
n/a
Room Features
Kitchen:
Eat-In Kitchen, Pantry
Dining Room:
Formal Dining Room
Master Bedroom:
Full Bath, Walk-In Closet
Bath:
Soaking Tub, Stall Shower
Interior Features
Square Foot:
2,770
Year Renovated:
2018
Basement:
Yes - Finished, Full
Full Baths:
2
Half Baths:
2
Appliances:
Carbon Monoxide Detector, Dishwasher, Dryer, Kitchen Exhaust Fan, Microwave Oven, Range/Oven-Gas, Refrigerator, Sump Pump, Washer
Flooring:
Carpeting, Tile, Wood
Fireplaces:
1
Fireplace:
Family Room, Wood Burning
Interior:
Bar-Wet, Blinds, Carbon Monoxide Detector, Cathedral Ceiling, Drapes, Fire Extinguisher, Security System, Smoke Detector, Walk-In Closet, Window Treatments
Exterior Features
Garage Space:
2-Car
Garage:
Attached Garage
Driveway:
2 Car Width, Blacktop, On-Street Parking
Roof:
Asphalt Shingle
Exterior:
Brick, Vinyl Siding
Swimming Pool:
Yes
Pool:
Association Pool, In-Ground Pool
Utilities
Heating System:
2 Units, Forced Hot Air
Heating Source:
Gas-Natural
Cooling:
2 Units, Central Air
Water Heater:
Gas
Water:
Public Water
Sewer:
Public Sewer
Services:
Cable TV Available, Garbage Extra Charge
Lot Features
Acres:
0.62
Lot Dimensions:
n/a
Lot Features:
Level Lot, Open Lot
School Information
Elementary:
ORCHARD
Middle:
MONTGOMERY
High School:
MONTGOMERY
Community Information
County:
Somerset
Town:
Montgomery Twp.
Neighborhood:
Kings Crossing
Application Fee:
n/a
Association Fee:
$295 - Quarterly
Fee Includes:
Maintenance-Common Area
Amenities:
Club House, Jogging/Biking Path, Kitchen Facilities, Playground, Pool-Outdoor, Tennis Courts
Pets:
Yes
Financial Considerations
List Price:
$1,199,900
Tax Amount:
$19,918
Land Assessment:
$285,400
Build. Assessment:
$296,500
Total Assessment:
$581,900
Tax Rate:
3.37
Tax Year:
2023
Ownership Type:
Fee Simple
Listing Information
MLS ID:
3931840
List Date:
10-29-2024
Days On Market:
27
Listing Broker:
EXP REALTY, LLC
Listing Agent:
Christina Duncan















































Request More Information
Shawn and Diane Fox
RE/MAX American Dream
3108 Route 10 West
Denville, NJ 07834
Call: (973) 277-7853
Web: BoulderRidgeNJ.com

