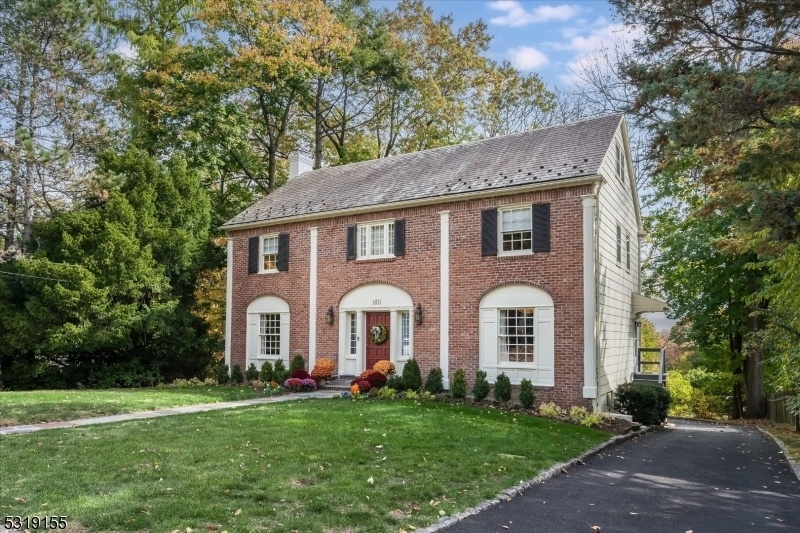180 Wyoming Ave
Maplewood Twp, NJ 07040






























Price: $1,199,000
GSMLS: 3931870Type: Single Family
Style: Colonial
Beds: 5
Baths: 3 Full & 2 Half
Garage: 2-Car
Year Built: 1938
Acres: 0.22
Property Tax: $26,950
Description
Welcome Home To This Classic, Elegant Brick Colonial In Most Desirable Wyoming Neighborhood. This Charming Home Blends Architectural Detail With Modern Convenience Creating Inviting Spaces For Living Comfortably As Well As Entertaining. Stunning Color Palette And Designer Light Fixtures Set The Stage For This Lovely Home. The First Floor Greets You With Gracious Room Sizes Including Formal Dining Room With Wood Burning Fireplace, Spacious Eat In Kitchen With Large Separate Dining Area And Center Island, Stainless Appliances And Deck With Views Out To Pretty Landscape. Living Room, Cozy Den And First Floor Powder Room Round Out The Main Floor. 3 Large Bedrooms On Second Floor Including Primary Suite With Full Bath And Huge Walk In Closet. 2 Bedrooms Plus Full Bath On Third. The Icing On The Cake Is The Finished Basement Complete With Exercise Area, Rec Area, Powder And Laundry Rooms, Loads Of Storage And Access To Attached 2 Car Garage. Super Close To Schools And Both Maplewood And South Orange Villages Which Boast A Fabulous Variety Of Unique Shops And Restaurants. Easy Commuting With Jitney Stop On The Block To Midtown Direct Train. South Mountain Reservation Super Close As Well Complete With Hiking Paths, City Vistas And Dog Parks. This Home Is Not To Be Missed.
Rooms Sizes
Kitchen:
n/a
Dining Room:
n/a
Living Room:
n/a
Family Room:
n/a
Den:
n/a
Bedroom 1:
n/a
Bedroom 2:
n/a
Bedroom 3:
n/a
Bedroom 4:
n/a
Room Levels
Basement:
Exercise,GarEnter,InsdEntr,Laundry,PowderRm,RecRoom,Storage,Utility
Ground:
n/a
Level 1:
Den, Dining Room, Foyer, Kitchen, Living Room, Powder Room
Level 2:
3 Bedrooms, Bath Main, Bath(s) Other
Level 3:
2 Bedrooms, Bath(s) Other
Level Other:
n/a
Room Features
Kitchen:
Eat-In Kitchen, Separate Dining Area
Dining Room:
Formal Dining Room
Master Bedroom:
Walk-In Closet
Bath:
Stall Shower
Interior Features
Square Foot:
n/a
Year Renovated:
n/a
Basement:
Yes - Finished, Full
Full Baths:
3
Half Baths:
2
Appliances:
Carbon Monoxide Detector, Cooktop - Gas, Dishwasher, Dryer, Refrigerator, Wall Oven(s) - Electric, Washer
Flooring:
Tile, Wood
Fireplaces:
1
Fireplace:
Living Room, Wood Burning
Interior:
Blinds, Carbon Monoxide Detector, Fire Extinguisher, Smoke Detector, Walk-In Closet, Window Treatments
Exterior Features
Garage Space:
2-Car
Garage:
Attached Garage, Built-In Garage
Driveway:
1 Car Width, 2 Car Width, Blacktop
Roof:
Imitation Slate, Slate
Exterior:
Brick, Wood Shingle
Swimming Pool:
n/a
Pool:
n/a
Utilities
Heating System:
1 Unit, Radiators - Steam
Heating Source:
Gas-Natural
Cooling:
1 Unit, Central Air
Water Heater:
n/a
Water:
Public Water, Water Charge Extra
Sewer:
Public Sewer, Sewer Charge Extra
Services:
Cable TV Available, Garbage Extra Charge
Lot Features
Acres:
0.22
Lot Dimensions:
67X141
Lot Features:
n/a
School Information
Elementary:
n/a
Middle:
n/a
High School:
COLUMBIA
Community Information
County:
Essex
Town:
Maplewood Twp.
Neighborhood:
Wyoming
Application Fee:
n/a
Association Fee:
n/a
Fee Includes:
n/a
Amenities:
n/a
Pets:
n/a
Financial Considerations
List Price:
$1,199,000
Tax Amount:
$26,950
Land Assessment:
$469,600
Build. Assessment:
$859,400
Total Assessment:
$1,329,000
Tax Rate:
3.62
Tax Year:
2023
Ownership Type:
Fee Simple
Listing Information
MLS ID:
3931870
List Date:
10-30-2024
Days On Market:
2
Listing Broker:
COMPASS NEW JERSEY LLC
Listing Agent:
Dana Farber Schwern






























Request More Information
Shawn and Diane Fox
RE/MAX American Dream
3108 Route 10 West
Denville, NJ 07834
Call: (973) 277-7853
Web: BoulderRidgeNJ.com

