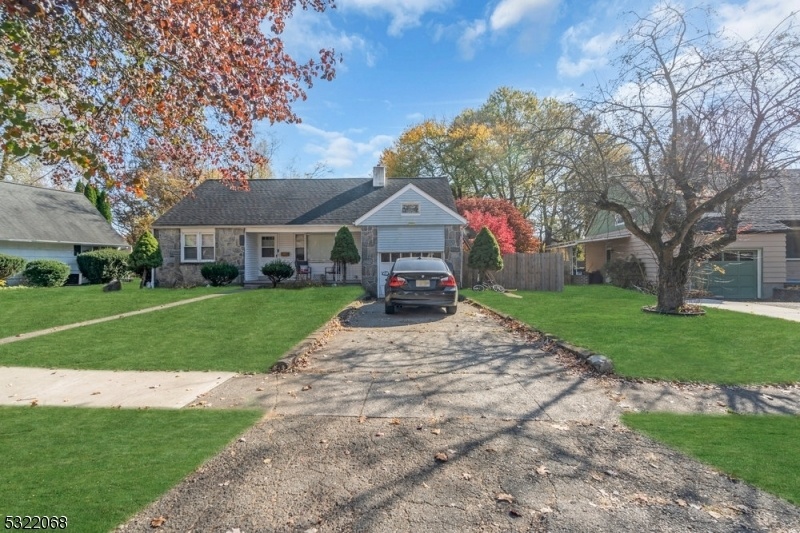616 5th St
Belvidere Twp, NJ 07823































Price: $379,000
GSMLS: 3932212Type: Single Family
Style: Cape Cod
Beds: 4
Baths: 1 Full & 1 Half
Garage: 1-Car
Year Built: 1954
Acres: 0.28
Property Tax: $7,245
Description
4 Bedroom Custom Home Located On Over 1/4 Acre Of Property. Lovely Newer Wood Fenced In Yard. Through The Front Door You Have A Very Open Floor Plan, As You Enter The Living Room You Will See This Home Is Great For Having Guests. 2 Bedrooms Are On The 1st Floor. A Few Steps Up To A Family Room Outside Of The Other 2 Bedrooms. Hardwood Floors, Kitchen/dining Combo With Sliders Leading To The Massive Yard & Large Patio. Great For Entertaining. Newer Above Ground Pool With Deck. Stainless Steel Appliances, Granite Counters. Living Room W/ Woodburning Fireplace. With 1 Full Bathroom & 1 Powder Room. Natural Gas Heat & Central Air. Furnace Approximately 3 Years Young, Hot Water Heater 2 Years. Basement Partial Finished W/ Laminate. Basement Measures 30x19. City Sewer & City Water. Short Walk To The High School & Elementary School. You Can Make This Unique Style Home Your Own. Envision The Possibilities To Add Your Touch. House Is Much Larger Than It Looks From The Outside. Living Your Best Life In Warren County Nj. Enjoy Life In The Country. Nearby Farms, Horseback Riding, Apple & Pumpkin Picking, Wineries, The Popular Amusement Park "land Of Make Believe" Only 10 Minutes Away. Walking Distance To The Town Of Belvidere.
Rooms Sizes
Kitchen:
16x8 First
Dining Room:
10x8 First
Living Room:
17x15 First
Family Room:
21x12 Second
Den:
n/a
Bedroom 1:
17x14 First
Bedroom 2:
12x12 First
Bedroom 3:
12x11 Second
Bedroom 4:
18x11 Third
Room Levels
Basement:
GameRoom,Utility
Ground:
n/a
Level 1:
2 Bedrooms, Bath Main, Dining Room, Kitchen, Pantry, Porch
Level 2:
2 Bedrooms, Attic, Bath(s) Other
Level 3:
n/a
Level Other:
n/a
Room Features
Kitchen:
Separate Dining Area
Dining Room:
n/a
Master Bedroom:
1st Floor
Bath:
Tub Shower
Interior Features
Square Foot:
n/a
Year Renovated:
n/a
Basement:
Yes - Finished-Partially
Full Baths:
1
Half Baths:
1
Appliances:
Carbon Monoxide Detector
Flooring:
Wood
Fireplaces:
1
Fireplace:
Living Room
Interior:
Carbon Monoxide Detector, Fire Extinguisher, Smoke Detector
Exterior Features
Garage Space:
1-Car
Garage:
Attached Garage
Driveway:
1 Car Width, Additional Parking, On-Street Parking
Roof:
Asphalt Shingle
Exterior:
Stone, Vinyl Siding
Swimming Pool:
Yes
Pool:
Above Ground
Utilities
Heating System:
1 Unit
Heating Source:
Gas-Natural
Cooling:
1 Unit, Central Air
Water Heater:
n/a
Water:
Public Water, Water Charge Extra
Sewer:
Public Sewer, Sewer Charge Extra
Services:
Cable TV Available
Lot Features
Acres:
0.28
Lot Dimensions:
65 X 187 AVG
Lot Features:
Level Lot, Open Lot
School Information
Elementary:
n/a
Middle:
n/a
High School:
BELVIDERE
Community Information
County:
Warren
Town:
Belvidere Twp.
Neighborhood:
n/a
Application Fee:
n/a
Association Fee:
n/a
Fee Includes:
n/a
Amenities:
n/a
Pets:
Yes
Financial Considerations
List Price:
$379,000
Tax Amount:
$7,245
Land Assessment:
$52,400
Build. Assessment:
$183,000
Total Assessment:
$235,400
Tax Rate:
3.18
Tax Year:
2024
Ownership Type:
Fee Simple
Listing Information
MLS ID:
3932212
List Date:
10-30-2024
Days On Market:
0
Listing Broker:
KELLER WILLIAMS REAL ESTATE
Listing Agent:
Michele Blinn-barreiro































Request More Information
Shawn and Diane Fox
RE/MAX American Dream
3108 Route 10 West
Denville, NJ 07834
Call: (973) 277-7853
Web: BoulderRidgeNJ.com

