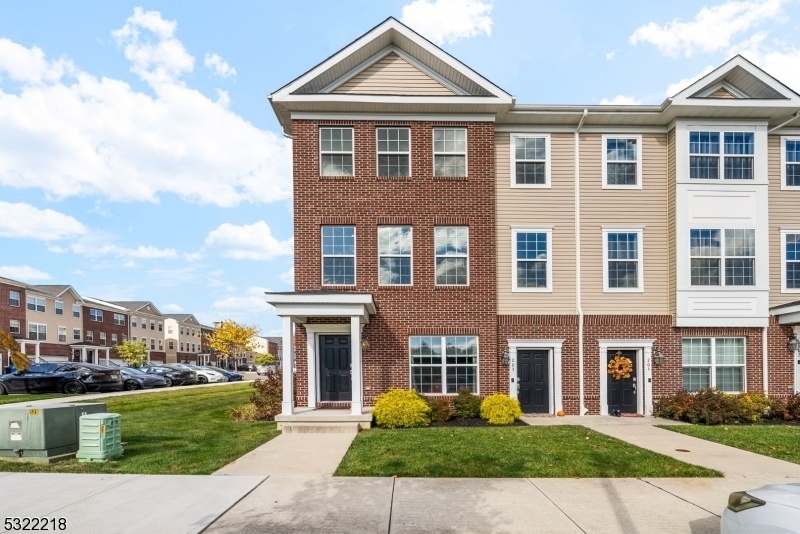201 Kramer Ct
Florence Twp, NJ 08518































Price: $379,000
GSMLS: 3932331Type: Condo/Townhouse/Co-op
Style: Townhouse-End Unit
Beds: 3
Baths: 2 Full & 1 Half
Garage: 1-Car
Year Built: 2019
Acres: 0.00
Property Tax: $6,822
Description
Welcome To This Stunning End Unit Townhome In The Charming Town Of Florence, Nj. This Home Features 3 Bedrooms, 2.5 Baths, And A Plethora Of Upgrades Throughout. Step Inside And Be Greeted By The Modern And Sophisticated Kitchen, Complete With High-end Finishes And Appliances. The Open Floor Plan Seamlessly Flows Into The Spacious Living And Dining Areas, Creating The Perfect Space For Gathering With Loved Ones. The Large Master Bedroom Is Sure To Impress With Its Cozy Fireplace And Striking Stone Wall Feature. The Bathrooms Have Also Been Thoughtfully Upgraded, Adding A Touch Of Luxury To Your Daily Routine. And For Eco-conscious Buyers, The Garage Is Level 2 Ev Charger Ready With Two 50 Amp Receptacles! No Detail Has Been Overlooked In This Home, With Smart Wifi Motorized Blinds Throughout, Privacy Films On All Windows, Recessed Lights With Smart Dimmers In All Rooms, Custom Closet And Pantry Organizers, A Garage With Epoxy Floors, And So Much More. Don't Miss Your Chance To Own This Gorgeous Property Close To Local Dining In Downtown Bordentown And A Commuters Delight - Schedule A Showing Today! Professional Pictures Coming Soon.
Rooms Sizes
Kitchen:
Second
Dining Room:
Second
Living Room:
Second
Family Room:
n/a
Den:
n/a
Bedroom 1:
Third
Bedroom 2:
Third
Bedroom 3:
Third
Bedroom 4:
n/a
Room Levels
Basement:
n/a
Ground:
n/a
Level 1:
Foyer,GarEnter
Level 2:
Dining Room, Kitchen, Living Room, Powder Room
Level 3:
3 Bedrooms, Bath Main, Bath(s) Other, Laundry Room
Level Other:
n/a
Room Features
Kitchen:
Galley Type, Pantry
Dining Room:
n/a
Master Bedroom:
Fireplace, Full Bath, Sitting Room, Walk-In Closet
Bath:
n/a
Interior Features
Square Foot:
1,944
Year Renovated:
n/a
Basement:
No
Full Baths:
2
Half Baths:
1
Appliances:
Carbon Monoxide Detector, Dishwasher, Dryer, Microwave Oven, Range/Oven-Gas, Refrigerator, Washer
Flooring:
n/a
Fireplaces:
1
Fireplace:
Bedroom 1
Interior:
Blinds, Carbon Monoxide Detector, Fire Extinguisher, Smoke Detector, Walk-In Closet
Exterior Features
Garage Space:
1-Car
Garage:
Attached Garage
Driveway:
1 Car Width, Additional Parking, Blacktop
Roof:
Asphalt Shingle
Exterior:
Brick, Vinyl Siding
Swimming Pool:
n/a
Pool:
n/a
Utilities
Heating System:
1 Unit, Forced Hot Air
Heating Source:
Gas-Natural
Cooling:
1 Unit, Ceiling Fan, Central Air
Water Heater:
Gas
Water:
Public Water
Sewer:
Public Sewer
Services:
Garbage Included
Lot Features
Acres:
0.00
Lot Dimensions:
n/a
Lot Features:
n/a
School Information
Elementary:
n/a
Middle:
n/a
High School:
n/a
Community Information
County:
Burlington
Town:
Florence Twp.
Neighborhood:
Forge Mills
Application Fee:
n/a
Association Fee:
$244 - Monthly
Fee Includes:
Maintenance-Common Area, Snow Removal, Trash Collection
Amenities:
n/a
Pets:
Yes
Financial Considerations
List Price:
$379,000
Tax Amount:
$6,822
Land Assessment:
$65,000
Build. Assessment:
$190,700
Total Assessment:
$255,700
Tax Rate:
2.40
Tax Year:
2023
Ownership Type:
Condominium
Listing Information
MLS ID:
3932331
List Date:
11-01-2024
Days On Market:
22
Listing Broker:
KELLER WILLIAMS CORNERSTONE
Listing Agent:
Nimreta Sandhu































Request More Information
Shawn and Diane Fox
RE/MAX American Dream
3108 Route 10 West
Denville, NJ 07834
Call: (973) 277-7853
Web: BoulderRidgeNJ.com

