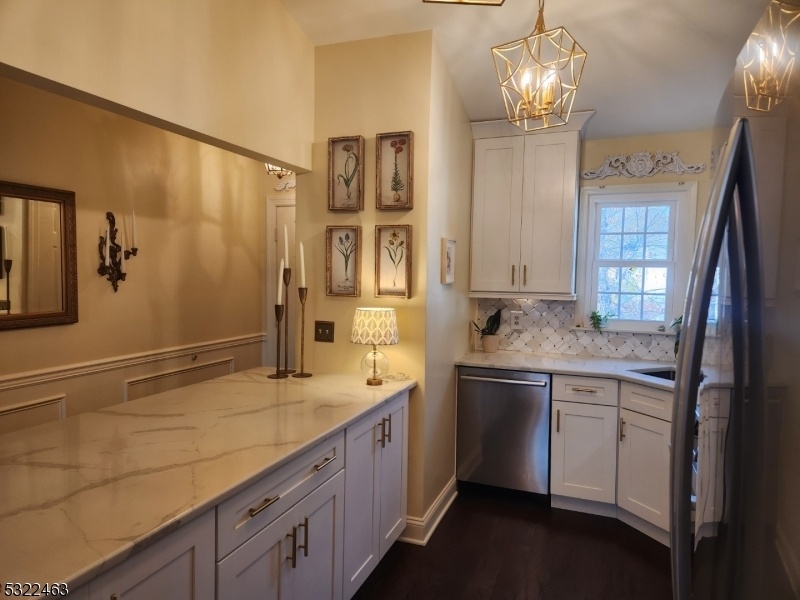130 Smithfield Ct
Bernards Twp, NJ 07920


Price: $450,000
GSMLS: 3932568Type: Condo/Townhouse/Co-op
Style: One Floor Unit
Beds: 2
Baths: 2 Full
Garage: 1-Car
Year Built: 1985
Acres: 0.00
Property Tax: $7,295
Description
Completely Updated! Second Floor Essex Ii Model - 2 Bedrooms And 2 Bathrooms. The Living And Dining Areas Have An Open Floor Plan With Cathedral Ceilings And Skylights. The Wood Burning Fireplace In The Living Room Is In "as Is" Condition. There Are No Know Defects. All New Windows 2023 (warranty Transferrable To New Owner), Wood Laminate Flooring, Crown, Chair And Baseboard Moldings Throughout The Entire Home 2019. Kitchen 2019 42" White Cabinets, Stainless Steel Appliances, Quartz Counter Tops, Ceramic Backsplash, Under Cabinet Lighting, Large Island For Extra Storage And Seating. Primary Bathroom 2022 Has A New Ceramic Stall Shower, Vanity, Toilet And Tiled Floor. Second Bathroom 2022 Has A New Vanity And Tiled Floor. The Primary Bedroom Offers A Skylight And Walk In Closet. The 2nd Bedroom Has Custom Built In Bookcase 2019. The Full-sized Washer And Dryer 2021. The Hot Water Heater And Sliding Glass Door 2019 And Hvac 2011. Great Natural Light Throughout The Home! Large Basement/storage Area And 1 Car Garage. Association Pool, Clubhouse, Playground, Tennis Courts, Bocce Court, Bicycle And Walking Paths All Surrounded By Acres Of Undisturbed Nature. Excellent Schools And Close To All Major Highways And Public Transportation. A Must See!professional Pictures Coming Soon!
Rooms Sizes
Kitchen:
12x9 Second
Dining Room:
Second
Living Room:
29x13 Second
Family Room:
n/a
Den:
n/a
Bedroom 1:
15x11 Second
Bedroom 2:
11x11 Second
Bedroom 3:
n/a
Bedroom 4:
n/a
Room Levels
Basement:
Storage Room, Utility Room
Ground:
n/a
Level 1:
n/a
Level 2:
2 Bedrooms, Bath Main, Bath(s) Other, Dining Room, Entrance Vestibule, Foyer, Living Room
Level 3:
n/a
Level Other:
n/a
Room Features
Kitchen:
Breakfast Bar
Dining Room:
Living/Dining Combo
Master Bedroom:
Full Bath, Walk-In Closet
Bath:
Stall Shower
Interior Features
Square Foot:
n/a
Year Renovated:
2019
Basement:
Yes - Full, Unfinished
Full Baths:
2
Half Baths:
0
Appliances:
Carbon Monoxide Detector, Dishwasher, Microwave Oven, Range/Oven-Electric, Refrigerator, Self Cleaning Oven, Stackable Washer/Dryer
Flooring:
Laminate, Tile
Fireplaces:
1
Fireplace:
Living Room, Wood Burning
Interior:
CODetect,CeilCath,FireExtg,CeilHigh,Skylight,SmokeDet,StallShw,TubShowr,WlkInCls
Exterior Features
Garage Space:
1-Car
Garage:
Detached Garage
Driveway:
1 Car Width, Blacktop, Common
Roof:
Asphalt Shingle
Exterior:
Vinyl Siding
Swimming Pool:
Yes
Pool:
Association Pool
Utilities
Heating System:
1 Unit, Forced Hot Air
Heating Source:
Electric, Gas-Natural
Cooling:
1 Unit, Central Air
Water Heater:
From Furnace
Water:
Public Water, Water Charge Extra
Sewer:
Public Sewer
Services:
Cable TV Available, Garbage Included
Lot Features
Acres:
0.00
Lot Dimensions:
n/a
Lot Features:
n/a
School Information
Elementary:
CEDAR HILL
Middle:
W ANNIN
High School:
RIDGE
Community Information
County:
Somerset
Town:
Bernards Twp.
Neighborhood:
Spring Ridge
Application Fee:
n/a
Association Fee:
$417 - Monthly
Fee Includes:
Maintenance-Common Area, Maintenance-Exterior, Snow Removal, Trash Collection
Amenities:
Club House, Jogging/Biking Path, Playground, Pool-Outdoor, Tennis Courts
Pets:
Cats OK
Financial Considerations
List Price:
$450,000
Tax Amount:
$7,295
Land Assessment:
$124,000
Build. Assessment:
$262,800
Total Assessment:
$386,800
Tax Rate:
1.78
Tax Year:
2024
Ownership Type:
Condominium
Listing Information
MLS ID:
3932568
List Date:
11-02-2024
Days On Market:
0
Listing Broker:
WEICHERT REALTORS
Listing Agent:
Kate Sugarman


Request More Information
Shawn and Diane Fox
RE/MAX American Dream
3108 Route 10 West
Denville, NJ 07834
Call: (973) 277-7853
Web: BoulderRidgeNJ.com

