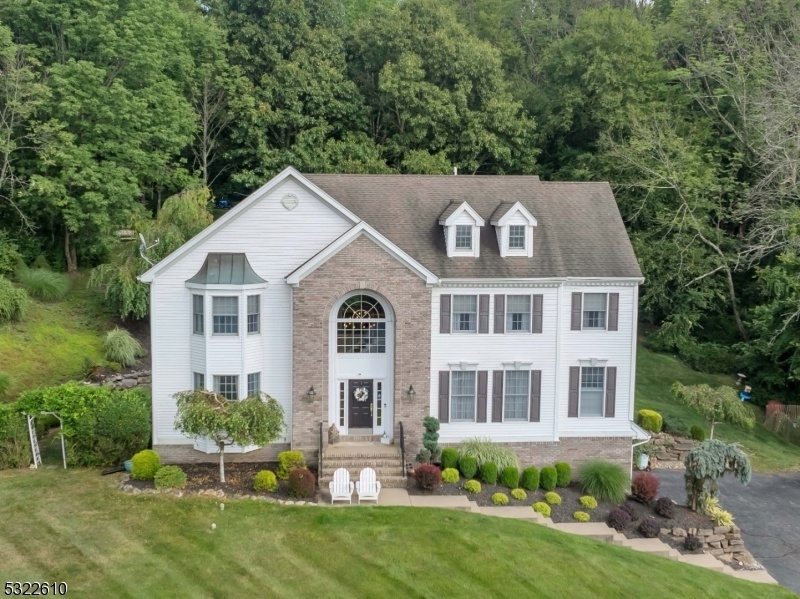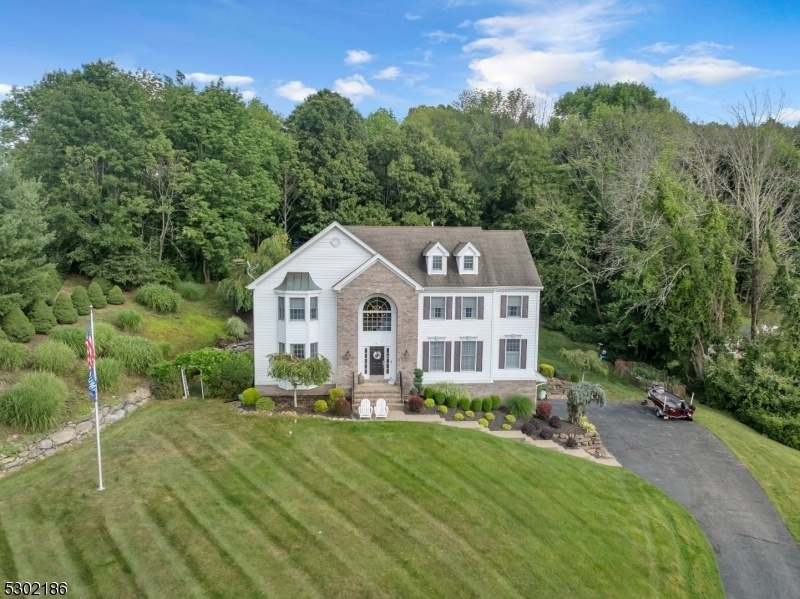77 Westgate Dr
Sparta Twp, NJ 07871















































Price: $875,000
GSMLS: 3932664Type: Single Family
Style: Colonial
Beds: 4
Baths: 2 Full & 1 Half
Garage: 2-Car
Year Built: 2000
Acres: 2.29
Property Tax: $18,294
Description
Sparta!! Impressive Colonial Nestled On A Serene 2.3 Acre Lot Offers Over 4000 Sq Ft Of Luxury Living With Epic Mountain Views On A Cul De Sac.this Exquisite 4 Bedroom,2.5 Bath Home Offers Chefs Kitchen W/ Granite Center Island W/ Seating,ss Oven,gas Cooktop And Spacious Breakfast Room Overlooking The Backyard Oasis!!.the Main Level Offers 2 Story Foyer W/ Curved Staircase,formal Living Room,formal Dining Room, Generous Sized Family Room With Arched Custom Windows & Wood Burning Fireplace, French Doors To Office Or 5th Bedroom Option,laundry Room & Half Bath.the 2nd Level Offers A Stunning Primary Suite W/ High Ceilings, 2 Walk In Closets, Primary Bath With Lavish Spa Like Glass Shower, Jetted Tub And Duel Sinks With Custom Cabinetry, 3 Add'l Large Bedrooms And Full Bath With Duel Sinks Complete This Level.the Finished Basement Offers The Ultimate Entertaining Space W/ A Custom Wet Bar With Granite Counter Tops & Seating,a Large Recreational Area That Can Used As An Additional Family Room And Gym.the Exterior Of This Home Greets You With Meticulously Maintained Grounds Featuring Mature Trees & Landscaping That Create A Serene And Picturesque Setting.some Features And Upgrades Include Newer Hot Water Tank,water Softener & Ca,over Sized 2 Car Finished Garage W/ High End Painted Floors,recessed Lighting Through Out The Home,natural Gas,public Water,sprinkler System,trex Deck,shed,multi Zone Heating And Ac,whole House Generator Hookup,custom Arched Windows & Tons Of Storage Space
Rooms Sizes
Kitchen:
19x15 First
Dining Room:
16x14 First
Living Room:
16x13 First
Family Room:
19x16 First
Den:
15x14 First
Bedroom 1:
17x16 Second
Bedroom 2:
13x11 Second
Bedroom 3:
13x12 Second
Bedroom 4:
13x11 Second
Room Levels
Basement:
Utility Room
Ground:
GarEnter,RecRoom,Storage,Utility,Walkout
Level 1:
Dining Room, Family Room, Foyer, Kitchen, Laundry Room, Living Room, Office
Level 2:
4 Or More Bedrooms, Bath Main, Bath(s) Other
Level 3:
n/a
Level Other:
n/a
Room Features
Kitchen:
Center Island, Eat-In Kitchen
Dining Room:
Formal Dining Room
Master Bedroom:
Full Bath, Walk-In Closet
Bath:
Jetted Tub, Stall Shower
Interior Features
Square Foot:
3,268
Year Renovated:
n/a
Basement:
Yes - Finished, Full, Walkout
Full Baths:
2
Half Baths:
1
Appliances:
Carbon Monoxide Detector, Cooktop - Gas, Dishwasher, Dryer, Generator-Hookup, Microwave Oven, Refrigerator, Self Cleaning Oven, Wall Oven(s) - Gas, Washer, Water Softener-Own
Flooring:
Carpeting, Tile, Wood
Fireplaces:
1
Fireplace:
Family Room, Wood Burning
Interior:
BarWet,CODetect,FireExtg,CeilHigh,Skylight,SmokeDet,StallShw,StallTub,WlkInCls
Exterior Features
Garage Space:
2-Car
Garage:
Attached Garage, Finished Garage, Garage Door Opener, Oversize Garage
Driveway:
1 Car Width, Blacktop
Roof:
Asphalt Shingle
Exterior:
Brick, Vinyl Siding
Swimming Pool:
No
Pool:
n/a
Utilities
Heating System:
2 Units, Forced Hot Air, Multi-Zone
Heating Source:
Gas-Natural
Cooling:
2 Units, Central Air, Multi-Zone Cooling
Water Heater:
Gas
Water:
Public Water
Sewer:
Septic 4 Bedroom Town Verified
Services:
Cable TV Available, Garbage Extra Charge
Lot Features
Acres:
2.29
Lot Dimensions:
n/a
Lot Features:
Cul-De-Sac, Open Lot, Wooded Lot
School Information
Elementary:
SPARTA
Middle:
SPARTA
High School:
SPARTA
Community Information
County:
Sussex
Town:
Sparta Twp.
Neighborhood:
WINTERTHUR ESTATES
Application Fee:
n/a
Association Fee:
n/a
Fee Includes:
n/a
Amenities:
n/a
Pets:
n/a
Financial Considerations
List Price:
$875,000
Tax Amount:
$18,294
Land Assessment:
$176,500
Build. Assessment:
$348,300
Total Assessment:
$524,800
Tax Rate:
3.49
Tax Year:
2023
Ownership Type:
Fee Simple
Listing Information
MLS ID:
3932664
List Date:
11-04-2024
Days On Market:
22
Listing Broker:
WEICHERT REALTORS
Listing Agent:
Elana Roche















































Request More Information
Shawn and Diane Fox
RE/MAX American Dream
3108 Route 10 West
Denville, NJ 07834
Call: (973) 277-7853
Web: BoulderRidgeNJ.com

