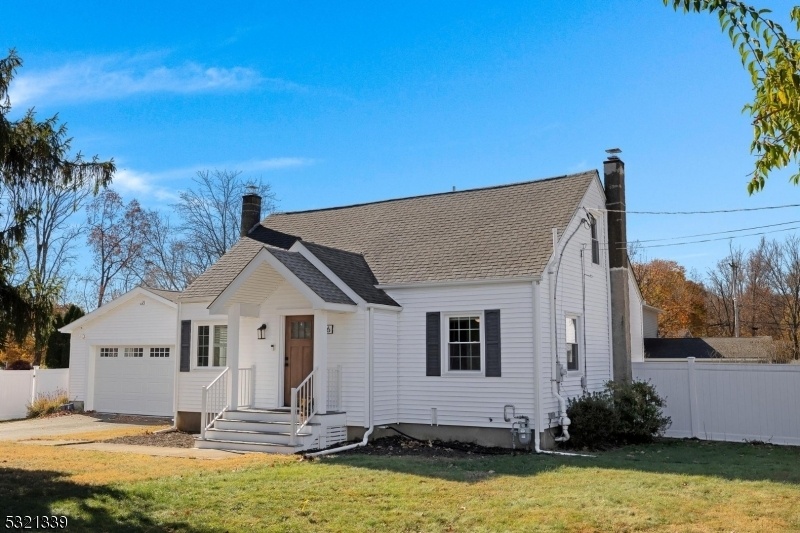6 Sunset Dr
Mount Olive Twp, NJ 07828






































Price: $525,000
GSMLS: 3932711Type: Single Family
Style: Cape Cod
Beds: 4
Baths: 2 Full
Garage: 4-Car
Year Built: 1953
Acres: 0.34
Property Tax: $7,878
Description
Completely Updated, Light And Bright Spacious Cape With Open Floorplan In Fantastic Neighborhood Is One Of A Kind! Steps Away From Turkey Brook Park And Conveniently Located Minutes To Rts. 46 And 80, This Home Offers All Convenience And Nothing To Do But Unpack And Enjoy! Large Level Lot With White Vinyl Privacy Fenced Rear Yard, Paved Driveway And Covered Front Porch Welcome You To 6 Sunset Drive! Step Inside Through The New Front Door And Immediately Be Wowed By Beautiful Hardwood Flooring, Neutral Decor, Newer Thermalpane Windows, Newer Moldings, Doors And More. To List Some Of The Recent Updates And Upgrades: Partial Roof New, New Seamless Gutters, Central Air And Mini-split Hvac Systems, 2 Updated Baths, Updated Lighting, Newer Center Island Kitchen With Quartz Countertops And Tile Backsplash, Dining Area With Skylight, Stainless Appliances Including Gas Range, Range Hood And Refrigerator. Full, Unfinished Basement Has Limitless Possibilities And Has Bilco Door Access To Backyard. Two Car Attached Garage Has Possibilities For 4 Cars, Tandem Style -with The High Ceiling And High Lift Garage Door, Is Is The Perfect Spot To Fix Cars, Store Things, Or Use As Workshop. Natural Gas, Public Water And Sewer, Mt. Olive School System And So Much More!
Rooms Sizes
Kitchen:
15x11 First
Dining Room:
11x5 First
Living Room:
15x13 First
Family Room:
n/a
Den:
n/a
Bedroom 1:
13x11 First
Bedroom 2:
11x9 First
Bedroom 3:
18x13 Second
Bedroom 4:
18x11 Second
Room Levels
Basement:
Laundry Room, Utility Room
Ground:
n/a
Level 1:
2Bedroom,BathMain,DiningRm,GarEnter,Kitchen,LivingRm
Level 2:
2 Bedrooms, Attic, Bath(s) Other
Level 3:
n/a
Level Other:
n/a
Room Features
Kitchen:
Center Island, Separate Dining Area
Dining Room:
n/a
Master Bedroom:
1st Floor
Bath:
n/a
Interior Features
Square Foot:
n/a
Year Renovated:
2018
Basement:
Yes - Bilco-Style Door, Full, Unfinished
Full Baths:
2
Half Baths:
0
Appliances:
Carbon Monoxide Detector, Dishwasher, Dryer, Kitchen Exhaust Fan, Range/Oven-Gas, Refrigerator, Sump Pump, Washer
Flooring:
Tile, Wood
Fireplaces:
No
Fireplace:
n/a
Interior:
Blinds,CODetect,CeilCath,Skylight,SmokeDet,TubShowr
Exterior Features
Garage Space:
4-Car
Garage:
Garage Door Opener, Oversize Garage, Tandem
Driveway:
2 Car Width, Blacktop
Roof:
Asphalt Shingle
Exterior:
Vinyl Siding
Swimming Pool:
No
Pool:
n/a
Utilities
Heating System:
Forced Hot Air, Heat Pump, See Remarks
Heating Source:
Gas-Natural
Cooling:
1 Unit, Central Air, Ductless Split AC
Water Heater:
Gas
Water:
Public Water
Sewer:
Public Sewer
Services:
Cable TV Available, Garbage Included
Lot Features
Acres:
0.34
Lot Dimensions:
150X100
Lot Features:
Level Lot, Open Lot
School Information
Elementary:
Chester M. Stephens Elementary School (K-5)
Middle:
n/a
High School:
n/a
Community Information
County:
Morris
Town:
Mount Olive Twp.
Neighborhood:
Pershing/Budd Lk
Application Fee:
n/a
Association Fee:
n/a
Fee Includes:
n/a
Amenities:
n/a
Pets:
n/a
Financial Considerations
List Price:
$525,000
Tax Amount:
$7,878
Land Assessment:
$149,300
Build. Assessment:
$90,400
Total Assessment:
$239,700
Tax Rate:
3.39
Tax Year:
2024
Ownership Type:
Fee Simple
Listing Information
MLS ID:
3932711
List Date:
11-04-2024
Days On Market:
17
Listing Broker:
KELLER WILLIAMS METROPOLITAN
Listing Agent:
Kelly Holmquist






































Request More Information
Shawn and Diane Fox
RE/MAX American Dream
3108 Route 10 West
Denville, NJ 07834
Call: (973) 277-7853
Web: BoulderRidgeNJ.com




