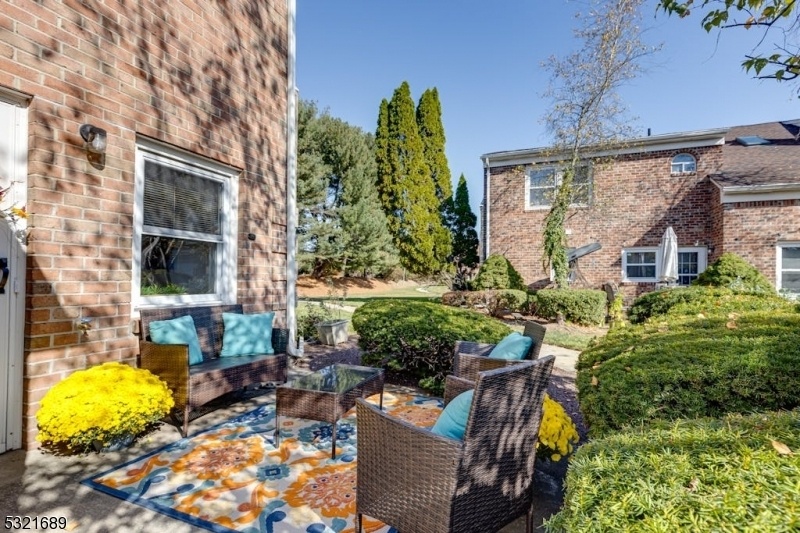14 Wareham Ct
Scotch Plains Twp, NJ 07076






















Price: $549,000
GSMLS: 3932909Type: Condo/Townhouse/Co-op
Style: Multi Floor Unit
Beds: 2
Baths: 2 Full & 1 Half
Garage: 1-Car
Year Built: 1985
Acres: 0.16
Property Tax: $10,370
Description
Welcome To This Stylishly Updated Townhome In The Highly Sought-after Southwyck Gated Community! Freshly Painted And Move-in Ready, This Two-bedroom, 2.5-bath Home Features A Brand-new Kitchen And Beautifully Renovated Bathrooms. The First Floor Boasts Sleek Luxury Vinyl Flooring And Opens With A Cozy Family Room Complete With A Wood-burning Fireplace. Flowing Right Into A Bright, Modern Kitchen With Crisp White Cabinets And Stainless Steel Appliances, It's An Ideal Layout For Hosting. The Dining Room Extends To A Spacious Living Room, Perfect For Entertaining Friends Or Relaxing Nights In. Upstairs, You'll Find Brand-new Carpeting, A Large Primary Suite With Vaulted Ceilings And Skylights, Plus A Renovated Full Bath With Dual Vanities And Generous Closet Space. The Second Bedroom Is Roomy With Two Big Closets And A Beautifully Updated Hall Bath, And There's Even A Convenient Laundry Room On This Level. Southwyck Has Always Been A Well Maintained Community That Offers Professional Landscaping, Walking Paths, An Outdoor Pool, Tennis/pickleball Courts, Clubhouse And Pet Friendly. Located In Scotch Plains With Access To Top-rated Schools And Major Highways, This Townhome Blends Comfort With Convenience. Come See What Makes This Home And Community So Special!
Rooms Sizes
Kitchen:
12x9 First
Dining Room:
12x12 First
Living Room:
18x15 First
Family Room:
14x11 First
Den:
n/a
Bedroom 1:
22x14 Second
Bedroom 2:
19x11 Second
Bedroom 3:
n/a
Bedroom 4:
n/a
Room Levels
Basement:
n/a
Ground:
n/a
Level 1:
DiningRm,FamilyRm,GarEnter,Kitchen,LivingRm,PowderRm
Level 2:
2 Bedrooms, Bath Main, Bath(s) Other, Laundry Room
Level 3:
Attic, Loft, Storage Room
Level Other:
n/a
Room Features
Kitchen:
Eat-In Kitchen
Dining Room:
Formal Dining Room
Master Bedroom:
Full Bath, Walk-In Closet
Bath:
Stall Shower
Interior Features
Square Foot:
n/a
Year Renovated:
2023
Basement:
No
Full Baths:
2
Half Baths:
1
Appliances:
Dishwasher, Disposal, Dryer, Range/Oven-Electric, Refrigerator, Self Cleaning Oven, Washer
Flooring:
Carpeting, Tile, Vinyl-Linoleum, Wood
Fireplaces:
1
Fireplace:
Family Room, Wood Burning
Interior:
Blinds
Exterior Features
Garage Space:
1-Car
Garage:
Attached Garage
Driveway:
1 Car Width, Additional Parking
Roof:
Composition Shingle
Exterior:
Brick
Swimming Pool:
Yes
Pool:
Association Pool
Utilities
Heating System:
1 Unit, Forced Hot Air
Heating Source:
Gas-Natural
Cooling:
1 Unit, Ceiling Fan, Central Air
Water Heater:
Electric
Water:
Water Charge Extra
Sewer:
Public Sewer, Sewer Charge Extra
Services:
Fiber Optic Available, Garbage Included
Lot Features
Acres:
0.16
Lot Dimensions:
n/a
Lot Features:
n/a
School Information
Elementary:
Cole Elem
Middle:
Terrill MS
High School:
SP Fanwood
Community Information
County:
Union
Town:
Scotch Plains Twp.
Neighborhood:
SOUTHWYCK
Application Fee:
$1,485
Association Fee:
$495 - Monthly
Fee Includes:
Maintenance-Common Area, Maintenance-Exterior, Snow Removal, Trash Collection
Amenities:
Club House, Pool-Outdoor, Tennis Courts
Pets:
Number Limit, Size Limit, Yes
Financial Considerations
List Price:
$549,000
Tax Amount:
$10,370
Land Assessment:
$18,000
Build. Assessment:
$67,600
Total Assessment:
$85,600
Tax Rate:
11.42
Tax Year:
2024
Ownership Type:
Condominium
Listing Information
MLS ID:
3932909
List Date:
11-05-2024
Days On Market:
3
Listing Broker:
COLDWELL BANKER REALTY
Listing Agent:
Anne Weber






















Request More Information
Shawn and Diane Fox
RE/MAX American Dream
3108 Route 10 West
Denville, NJ 07834
Call: (973) 277-7853
Web: BoulderRidgeNJ.com

