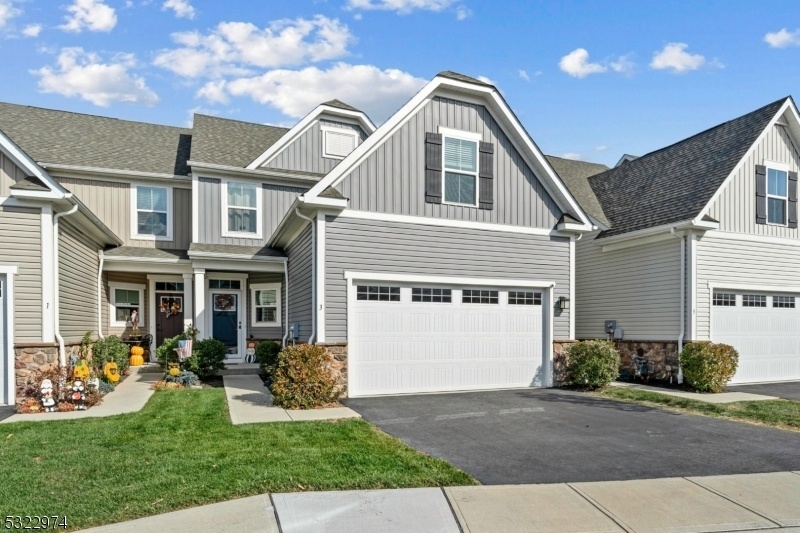3 Sharp Shinned Ct
Washington Twp, NJ 07882




































Price: $642,000
GSMLS: 3933032Type: Condo/Townhouse/Co-op
Style: Townhouse-Interior
Beds: 3
Baths: 3 Full & 1 Half
Garage: 2-Car
Year Built: 2020
Acres: 0.06
Property Tax: $5,600
Description
Location, Location, Tremendous Views Of Hawk Point Country Club. This Impeccably Maintained Home Offers A Premium Lot Overlooking The 9th Green And Complete Views Of The Practice Facility And Clubhouse As Well As Three Levels Of Living W/ A Full Bath On Each. Light, Bright And Open Floor Plan W/front To Back Living Area W/luxury Vinyl Planking. Additionally, You Have Access From The Lr To A Covered Trex Deck To Enjoy The Beautiful Views.beautiful Custom Kitchen W/quartz Countertops, High-end Cabinetry And A Breakfast Bar, And The Laundry Room Is Conveniently Located Off The Kitchen With An Inside Entrance To The Two-car Garage. Large, First-floor Primary Bedroom, Walk-in Closet, Quartz Double Vanities, And An Oversized Tile Shower. The Second Floor Includes A Second Bedroom, A Third Bedroom Or Den, A Main Bath With Quartz -topped Vanities, And A Large Hallway Closet. Professionally Finished L-shaped Basement With A Gaming Area, Full Bath, Utility Room, And A Walkout To A Covered Patio. The3 Covered Patio And Covered Deck Have Unobstructed Views Of Hawk Point. The Current Owners Pay $5600.00 In Taxes Yearly On A Pilot Program. Tax Amount Will Be Recalculated Upon Sale. Explanation Of The Pilot Program Which Is Transferrable Is In The Document Section To Be Reviewed By The Buyer.
Rooms Sizes
Kitchen:
19x12 First
Dining Room:
14x14 First
Living Room:
17x14 First
Family Room:
31x27 Ground
Den:
n/a
Bedroom 1:
14x13 First
Bedroom 2:
12x11 Second
Bedroom 3:
18x11 Second
Bedroom 4:
n/a
Room Levels
Basement:
n/a
Ground:
Bath(s) Other, Family Room
Level 1:
1Bedroom,DiningRm,GarEnter,Laundry,LivingRm,LivDinRm,OutEntrn,PowderRm
Level 2:
2Bedroom,BathMain,SeeRem
Level 3:
n/a
Level Other:
n/a
Room Features
Kitchen:
Breakfast Bar, Not Eat-In Kitchen, Pantry
Dining Room:
Living/Dining Combo
Master Bedroom:
1st Floor, Full Bath, Walk-In Closet
Bath:
Stall Shower
Interior Features
Square Foot:
n/a
Year Renovated:
n/a
Basement:
Yes - Finished, Full, Walkout
Full Baths:
3
Half Baths:
1
Appliances:
Carbon Monoxide Detector, Dishwasher, Dryer, Kitchen Exhaust Fan, Microwave Oven, Range/Oven-Gas, Refrigerator, Self Cleaning Oven, Washer
Flooring:
Carpeting, Laminate
Fireplaces:
No
Fireplace:
n/a
Interior:
Blinds,CODetect,FireExtg,SmokeDet,StallShw,StallTub,WlkInCls
Exterior Features
Garage Space:
2-Car
Garage:
Attached Garage, Garage Door Opener
Driveway:
2 Car Width, Blacktop
Roof:
Asphalt Shingle
Exterior:
Stone, Vinyl Siding
Swimming Pool:
No
Pool:
n/a
Utilities
Heating System:
1 Unit, Forced Hot Air, Multi-Zone
Heating Source:
Gas-Natural
Cooling:
1 Unit, Ceiling Fan, Multi-Zone Cooling
Water Heater:
Gas
Water:
Public Water
Sewer:
Public Sewer
Services:
Cable TV Available, Garbage Included
Lot Features
Acres:
0.06
Lot Dimensions:
n/a
Lot Features:
Backs to Golf Course, Level Lot
School Information
Elementary:
BRASS CSTL
Middle:
PORTCOLDEN
High School:
WARRNHILLS
Community Information
County:
Warren
Town:
Washington Twp.
Neighborhood:
Hawk Point
Application Fee:
n/a
Association Fee:
$177 - Monthly
Fee Includes:
Maintenance-Common Area, Maintenance-Exterior, Snow Removal
Amenities:
n/a
Pets:
Number Limit, Size Limit, Yes
Financial Considerations
List Price:
$642,000
Tax Amount:
$5,600
Land Assessment:
$25,000
Build. Assessment:
$382,000
Total Assessment:
$407,000
Tax Rate:
4.01
Tax Year:
2024
Ownership Type:
Condominium
Listing Information
MLS ID:
3933032
List Date:
11-06-2024
Days On Market:
10
Listing Broker:
WEICHERT REALTORS
Listing Agent:
Michael Gleason




































Request More Information
Shawn and Diane Fox
RE/MAX American Dream
3108 Route 10 West
Denville, NJ 07834
Call: (973) 277-7853
Web: BoulderRidgeNJ.com

