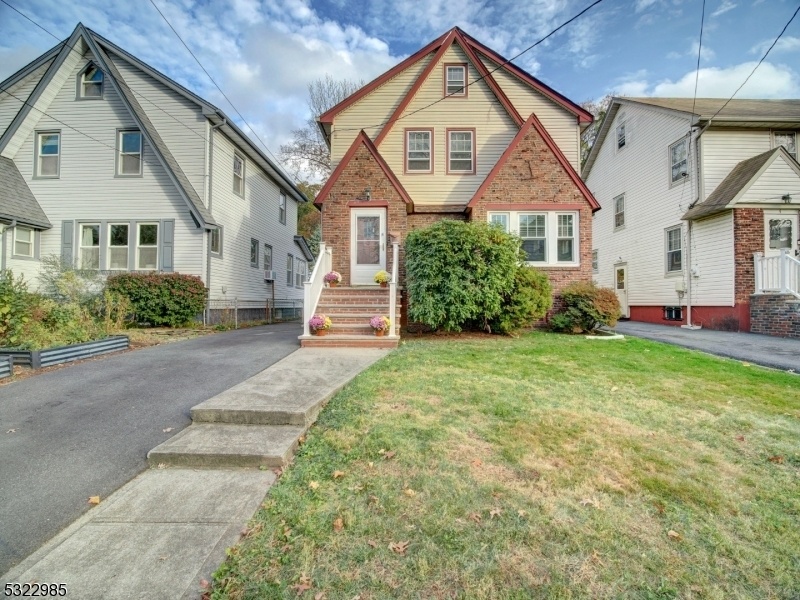6 Elsman Ter
Maplewood Twp, NJ 07040



























Price: $549,000
GSMLS: 3933035Type: Single Family
Style: Tudor
Beds: 3
Baths: 2 Full
Garage: 1-Car
Year Built: 1930
Acres: 0.08
Property Tax: $13,581
Description
Welcome To This Charming 3 Bed, 2 Full Bath English Tudor Brick Home, Nestled On A Serene, Tree-lined Cul-de-sac. With A Solid Structure And Striking Curb Appeal, It's Ready For Your Personal Touch. Conveniently Located Just Steps From Nyc Express Transit, Dining, Shopping, And The Community Pool, This Home Offers The Best Of Both Comfort And Accessibility. As You Step Inside, You?ll Be Greeted By A Traditional Floor Plan Featuring Gleaming Hardwood Floors Throughout And Plenty Of Windows Allowing An Abundance Of Natural Light To Permeate The Space . The Separate Living And Dining Rooms Create An Ideal Flow For Gatherings, With The Living Room Providing A Cozy Space To Unwind And The Dining Room Offering An Ideal Space For Meals And Dinner Parties. Upstairs, The Three Well-proportioned Bedrooms Provide Comfortable Spaces For Rest And Relaxation, The Finished Basement Adds Extra Living Space, Complete With A Sump Pump, Updated Water Heater, Laundry Hookups, A Storage Bench, Closets, A Full Bath, And A Full Bar Perfect For Leisure. The Unfinished Attic Provides Additional Storage Space. The Spacious, Fenced Backyard Is Ideal For Entertaining And Provides A Beautiful View From The Eat-in Kitchen's Large Windows. More Than Just A Cozy Home, This Property Is Part Of A True Neighborhood With Welcoming Neighbors, A Block Association, And Fun Block Parties. Located On A Dead-end Street, It's A Safe Haven For Outdoor Activities, Making It The Perfect Setting For Gatherings.
Rooms Sizes
Kitchen:
n/a
Dining Room:
n/a
Living Room:
n/a
Family Room:
n/a
Den:
n/a
Bedroom 1:
n/a
Bedroom 2:
n/a
Bedroom 3:
n/a
Bedroom 4:
n/a
Room Levels
Basement:
n/a
Ground:
n/a
Level 1:
n/a
Level 2:
n/a
Level 3:
n/a
Level Other:
n/a
Room Features
Kitchen:
Eat-In Kitchen
Dining Room:
Formal Dining Room
Master Bedroom:
n/a
Bath:
n/a
Interior Features
Square Foot:
n/a
Year Renovated:
n/a
Basement:
Yes - Finished-Partially
Full Baths:
2
Half Baths:
0
Appliances:
Carbon Monoxide Detector, Range/Oven-Gas, Refrigerator
Flooring:
Wood
Fireplaces:
1
Fireplace:
Non-Functional
Interior:
n/a
Exterior Features
Garage Space:
1-Car
Garage:
Detached Garage
Driveway:
1 Car Width, Blacktop
Roof:
Asphalt Shingle
Exterior:
Brick, Vinyl Siding
Swimming Pool:
No
Pool:
n/a
Utilities
Heating System:
Radiators - Hot Water
Heating Source:
Gas-Natural
Cooling:
Wall A/C Unit(s)
Water Heater:
Gas
Water:
Public Water, Water Charge Extra
Sewer:
Public Sewer, Sewer Charge Extra
Services:
Garbage Extra Charge
Lot Features
Acres:
0.08
Lot Dimensions:
36X100
Lot Features:
Cul-De-Sac
School Information
Elementary:
n/a
Middle:
n/a
High School:
COLUMBIA
Community Information
County:
Essex
Town:
Maplewood Twp.
Neighborhood:
Hillcrest
Application Fee:
n/a
Association Fee:
n/a
Fee Includes:
n/a
Amenities:
n/a
Pets:
n/a
Financial Considerations
List Price:
$549,000
Tax Amount:
$13,581
Land Assessment:
$269,200
Build. Assessment:
$318,000
Total Assessment:
$587,200
Tax Rate:
2.31
Tax Year:
2024
Ownership Type:
Fee Simple
Listing Information
MLS ID:
3933035
List Date:
11-06-2024
Days On Market:
0
Listing Broker:
HEARTH REALTY GROUP
Listing Agent:
Bonita Gilliard



























Request More Information
Shawn and Diane Fox
RE/MAX American Dream
3108 Route 10 West
Denville, NJ 07834
Call: (973) 277-7853
Web: BoulderRidgeNJ.com

