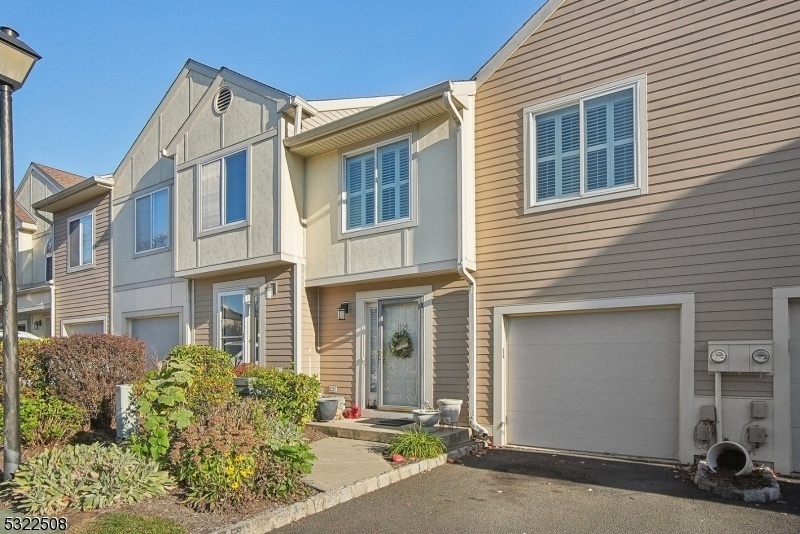1104 Park Place
Springfield Twp, NJ 07081






































Price: $575,000
GSMLS: 3933116Type: Condo/Townhouse/Co-op
Style: Townhouse-Interior
Beds: 3
Baths: 2 Full & 2 Half
Garage: 1-Car
Year Built: 1988
Acres: 0.00
Property Tax: $10,308
Description
Highly Sought After Townhome Located In The Premiere Community Of Park Place In Springfield, A Wonderful Community That Has A Pool, Tennis/pickleball Court And Clubhouse. The Floor Plan Is A Perfect Layout For Entertaining Or Comfortable Living. This Distinctive Home Features: Neutral Decor, Entry Foyer With Coat Closet And Powder Room, Eat In Kitchen With Pantry And Plenty Of Storage, Dining Room With Chandelier Opening To The Living Room With Wood Burning Fireplace And Slider To The Deck, Master Bedroom Suite With High Ceiling, Recessed Lighting, Spa Like Master Bath With Jetted Tub, Stall Shower, Oversize Vanity And Walk In Closet, Two Additional Large Bedrooms With Oversized Closets And A Full Bath With Linen Closet Complete The Second Floor. Finished Walkout Basement With Family/recreation Room And Slider To Patio, Home Office/ Bonus Room, Laundry Room, Half Bath, Utility And Storage Room, Attic And Attached One Car Garage, Complete This Special Home. Convenient To Everything: Schools, Shopping, Parks, Houses Of Worship, Major Highways And Nyc Transportation; And Also Home To Springfield's Legendary Baltusrol Golf Club. This Amazing Home Has Everything On Your Wish List And More! Don't Miss The Opportunity To Make This Wonderful Home Your New Home Today!
Rooms Sizes
Kitchen:
11x12 First
Dining Room:
13x15 First
Living Room:
22x14 First
Family Room:
n/a
Den:
n/a
Bedroom 1:
13x20 Second
Bedroom 2:
11x16 Second
Bedroom 3:
10x14 Second
Bedroom 4:
n/a
Room Levels
Basement:
Laundry,Office,RecRoom,SeeRem,Storage,Utility
Ground:
n/a
Level 1:
Dining Room, Foyer, Kitchen, Living Room, Powder Room
Level 2:
3 Bedrooms, Bath Main, Bath(s) Other
Level 3:
Attic
Level Other:
n/a
Room Features
Kitchen:
Eat-In Kitchen, See Remarks
Dining Room:
Living/Dining Combo
Master Bedroom:
Full Bath, Walk-In Closet
Bath:
Jetted Tub, Stall Shower
Interior Features
Square Foot:
n/a
Year Renovated:
n/a
Basement:
Yes - Finished, Full, Walkout
Full Baths:
2
Half Baths:
2
Appliances:
Carbon Monoxide Detector, Dishwasher, Disposal, Dryer, Microwave Oven, Range/Oven-Gas, Refrigerator, See Remarks, Washer
Flooring:
Carpeting, See Remarks, Tile, Wood
Fireplaces:
1
Fireplace:
Living Room, Wood Burning
Interior:
CODetect,FireExtg,CeilHigh,JacuzTyp,SmokeDet,StallShw,WlkInCls,WndwTret
Exterior Features
Garage Space:
1-Car
Garage:
Attached,DoorOpnr,InEntrnc
Driveway:
Additional Parking
Roof:
Asphalt Shingle
Exterior:
Vinyl Siding
Swimming Pool:
Yes
Pool:
Association Pool
Utilities
Heating System:
2 Units, Forced Hot Air
Heating Source:
Gas-Natural
Cooling:
2 Units, Central Air
Water Heater:
Gas
Water:
Public Water
Sewer:
Public Sewer
Services:
Cable TV Available
Lot Features
Acres:
0.00
Lot Dimensions:
n/a
Lot Features:
Level Lot
School Information
Elementary:
n/a
Middle:
n/a
High School:
n/a
Community Information
County:
Union
Town:
Springfield Twp.
Neighborhood:
PARK PLACE
Application Fee:
n/a
Association Fee:
$577 - Monthly
Fee Includes:
Maintenance-Common Area, Maintenance-Exterior, Snow Removal, Trash Collection
Amenities:
Club House, Pool-Outdoor, Tennis Courts
Pets:
Yes
Financial Considerations
List Price:
$575,000
Tax Amount:
$10,308
Land Assessment:
$180,000
Build. Assessment:
$261,300
Total Assessment:
$441,300
Tax Rate:
2.34
Tax Year:
2023
Ownership Type:
Condominium
Listing Information
MLS ID:
3933116
List Date:
11-06-2024
Days On Market:
9
Listing Broker:
KELLER WILLIAMS REALTY
Listing Agent:
Jacqueline Mandell






































Request More Information
Shawn and Diane Fox
RE/MAX American Dream
3108 Route 10 West
Denville, NJ 07834
Call: (973) 277-7853
Web: BoulderRidgeNJ.com

