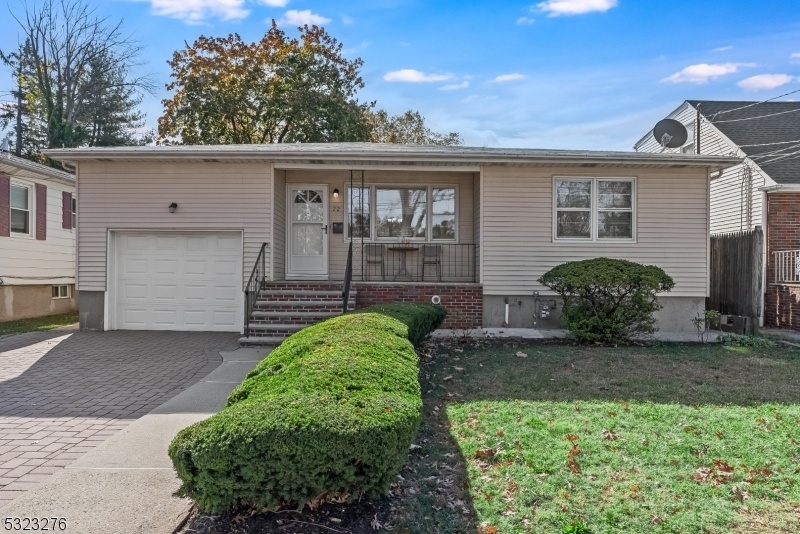22 Trotters Ln
Elizabeth City, NJ 07208















Price: $510,000
GSMLS: 3933252Type: Single Family
Style: Ranch
Beds: 4
Baths: 2 Full
Garage: 1-Car
Year Built: 1959
Acres: 0.14
Property Tax: $12,292
Description
With A Picturesque View Of Ursino Park From The Cozy Front Porch, This Inviting 4-bedroom, 2-bathroom Ranch-style Home In The Sought-after Westminster Section Offers The Perfect Setting For Cherished Memories. Step Inside To Find A Bright, Open-concept Living And Dining Area With Natural Wood Floors, Freshly Painted Walls, And New Window Treatments, Creating A Welcoming, Sunlit Ambiance. The Updated Eat-in Kitchen Boasts New Countertops, Backsplash, Flooring, And Sleek Stainless Steel Appliances, Ready For Every Culinary Adventure. The Primary Bedroom Features A Private Ensuite Bathroom, While A Fourth Bedroom/flex Space Offers Versatility, Complete With A Stackable Washer And Dryer Tucked Conveniently In The Closet. An Additional Main Bathroom Serves The Home's Layout. Downstairs, The Spacious Unfinished Basement Presents A Blank Canvas For Future Expansion, Equipped With Plumbing For An Extra Bathroom, A Washer And Dryer Hookup, New Windows, And Updated Systems, Including The Boiler, Electrical, And Plumbing. Outside, The Backyard Delights With Apricot And Peach Trees That Bloom In The Spring, A Patio For Relaxing Or Entertaining, And Plenty Of Space To Design Your Own Private Oasis. Located Just Minutes From The Shoppes At Vermella Union, The Nj Transit Union Rail Station, Major Highways, Dining, And Shopping, This Home Is A Commuter's Dream. Move Right In And Start Enjoying It! A Home Warranty Is Included For Added Peace Of Mind.
Rooms Sizes
Kitchen:
n/a
Dining Room:
n/a
Living Room:
n/a
Family Room:
n/a
Den:
n/a
Bedroom 1:
n/a
Bedroom 2:
n/a
Bedroom 3:
n/a
Bedroom 4:
n/a
Room Levels
Basement:
Laundry Room, Utility Room
Ground:
n/a
Level 1:
4+Bedrms,Attic,BathMain,BathOthr,DiningRm,GarEnter,Kitchen,LivDinRm,Porch
Level 2:
n/a
Level 3:
n/a
Level Other:
n/a
Room Features
Kitchen:
Eat-In Kitchen
Dining Room:
Living/Dining Combo
Master Bedroom:
n/a
Bath:
Stall Shower
Interior Features
Square Foot:
n/a
Year Renovated:
n/a
Basement:
Yes - Full, Unfinished
Full Baths:
2
Half Baths:
0
Appliances:
Carbon Monoxide Detector, Dishwasher, Kitchen Exhaust Fan, Range/Oven-Gas, Refrigerator, Stackable Washer/Dryer, Sump Pump
Flooring:
Carpeting, Tile, Wood
Fireplaces:
No
Fireplace:
n/a
Interior:
Blinds,CODetect,FireExtg,SmokeDet,StallTub
Exterior Features
Garage Space:
1-Car
Garage:
Attached Garage, Garage Door Opener
Driveway:
2 Car Width, Paver Block
Roof:
Asphalt Shingle
Exterior:
Aluminum Siding
Swimming Pool:
No
Pool:
n/a
Utilities
Heating System:
Radiators - Hot Water
Heating Source:
Gas-Natural
Cooling:
Wall A/C Unit(s), Window A/C(s)
Water Heater:
Gas
Water:
Public Water
Sewer:
Public Sewer
Services:
Cable TV
Lot Features
Acres:
0.14
Lot Dimensions:
50X118.09 AVG
Lot Features:
n/a
School Information
Elementary:
n/a
Middle:
n/a
High School:
n/a
Community Information
County:
Union
Town:
Elizabeth City
Neighborhood:
n/a
Application Fee:
n/a
Association Fee:
n/a
Fee Includes:
n/a
Amenities:
n/a
Pets:
n/a
Financial Considerations
List Price:
$510,000
Tax Amount:
$12,292
Land Assessment:
$207,800
Build. Assessment:
$183,300
Total Assessment:
$391,100
Tax Rate:
31.43
Tax Year:
2023
Ownership Type:
Fee Simple
Listing Information
MLS ID:
3933252
List Date:
11-07-2024
Days On Market:
0
Listing Broker:
KELLER WILLIAMS METROPOLITAN
Listing Agent:
Kahdijah Bell Taylor















Request More Information
Shawn and Diane Fox
RE/MAX American Dream
3108 Route 10 West
Denville, NJ 07834
Call: (973) 277-7853
Web: BoulderRidgeNJ.com

