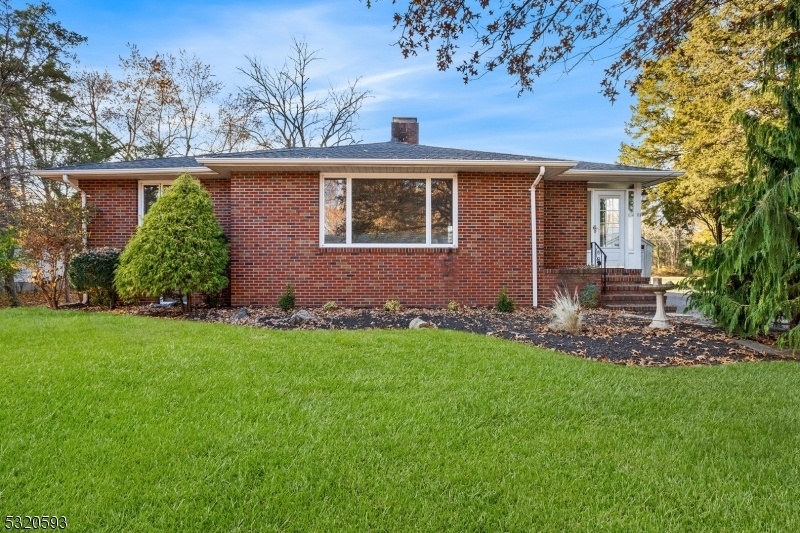77 John E Busch Ave
Franklin Twp, NJ 08873









































Price: $549,900
GSMLS: 3933269Type: Single Family
Style: Ranch
Beds: 3
Baths: 2 Full
Garage: No
Year Built: 1958
Acres: 0.82
Property Tax: $10,201
Description
Location...location...location!!!--welcome Home To This Coveted, Quiet Neighborhood, Convenient To Everything. This Spacious 3-bed, 2-bath Ranch Style Home, With Sprawling, Park-like Setting (.81 Acres) Offers The Perfect Canvas To Customize To Your Own Style And Needs While Enjoying Easy, 1-floor Living. This Well Constructed, 4-sides Brick Home Offers A Newer Roof (2022) And A Newer (2021) Furnace. Spacious Living Room Offers A Charming Wood Burning Fireplace. Hardwood Floors Run Thru-out. The Main Bath Was Expanded To Provide A Spa-like Feel Complete With A Roomy Soaking Tub & Separate Shower. The Lower Basement Level Is Partially Finished And Offers Plenty Of Possibilities For Creative Living Space. Commuters Will Appreciate Easy Access To The Nj Turnpike, Gs Parkway, Routes 1/9,18 & 287. Only Minutes From Nyc And All Points South Via Nj Transit Ne Corridor Trains Out Of New Brunswick Station. Bus Transportation Available. Close To World Class Robert Wood Johnson & St. Peter's Hospitals, Rutgers University & Rutgers Prep Schools, Area Restaurants, Shopping And Local Amenities. This One Won't Last. Sold 'as-is'.
Rooms Sizes
Kitchen:
17x10 First
Dining Room:
n/a
Living Room:
28x17 First
Family Room:
n/a
Den:
n/a
Bedroom 1:
10x12 First
Bedroom 2:
13x14 First
Bedroom 3:
10x11 First
Bedroom 4:
n/a
Room Levels
Basement:
BathOthr,Den,Laundry,SeeRem,Storage,Utility
Ground:
n/a
Level 1:
3Bedroom,BathMain,Foyer,Kitchen,LivDinRm
Level 2:
n/a
Level 3:
n/a
Level Other:
n/a
Room Features
Kitchen:
Eat-In Kitchen
Dining Room:
Living/Dining Combo
Master Bedroom:
1st Floor
Bath:
Stall Shower And Tub
Interior Features
Square Foot:
2,393
Year Renovated:
2022
Basement:
Yes - Finished-Partially, Full
Full Baths:
2
Half Baths:
0
Appliances:
Carbon Monoxide Detector, Cooktop - Electric, Dishwasher, Kitchen Exhaust Fan, Refrigerator
Flooring:
Tile, Wood
Fireplaces:
1
Fireplace:
Living Room, See Remarks, Wood Burning
Interior:
BarDry,CODetect,FireExtg,SmokeDet,SoakTub,StallTub,TubShowr
Exterior Features
Garage Space:
No
Garage:
n/a
Driveway:
2 Car Width, Blacktop, Driveway-Exclusive
Roof:
Asphalt Shingle
Exterior:
Brick
Swimming Pool:
No
Pool:
n/a
Utilities
Heating System:
1 Unit, Baseboard - Hotwater, Radiators - Hot Water, Radiators - Steam
Heating Source:
Gas-Natural
Cooling:
Ceiling Fan, Window A/C(s)
Water Heater:
Gas
Water:
Well
Sewer:
Public Sewer
Services:
Cable TV Available, Garbage Extra Charge
Lot Features
Acres:
0.82
Lot Dimensions:
100X356
Lot Features:
Level Lot, Open Lot
School Information
Elementary:
FRANKLIN
Middle:
FRANKLIN
High School:
FRANKLIN
Community Information
County:
Somerset
Town:
Franklin Twp.
Neighborhood:
Easton Farms
Application Fee:
n/a
Association Fee:
n/a
Fee Includes:
n/a
Amenities:
n/a
Pets:
Yes
Financial Considerations
List Price:
$549,900
Tax Amount:
$10,201
Land Assessment:
$378,500
Build. Assessment:
$149,800
Total Assessment:
$528,300
Tax Rate:
1.75
Tax Year:
2024
Ownership Type:
Fee Simple
Listing Information
MLS ID:
3933269
List Date:
11-07-2024
Days On Market:
20
Listing Broker:
REDFIN CORPORATION
Listing Agent:
Darlene Schror









































Request More Information
Shawn and Diane Fox
RE/MAX American Dream
3108 Route 10 West
Denville, NJ 07834
Call: (973) 277-7853
Web: BoulderRidgeNJ.com

