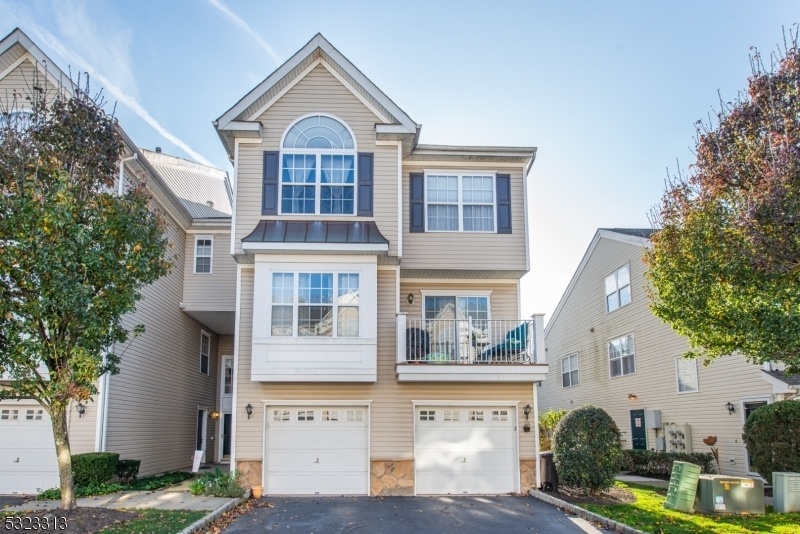108 Mountainside Dr
Pompton Lakes Boro, NJ 07442
























Price: $449,900
GSMLS: 3933275Type: Condo/Townhouse/Co-op
Style: Townhouse-End Unit
Beds: 2
Baths: 2 Full & 1 Half
Garage: 1-Car
Year Built: 2003
Acres: 0.08
Property Tax: $10,983
Description
Beautifully Kept And Maintained 2 Bedroom End Unit Townhome In The Highlands. Finished Ground Level Complete With Den Or Office Space And Storage. A Staircase Lined With Tasteful Wood Paneling And Chair Rail Lead You Up As You Make Your Way To The Main Living Level. An Open Concept Layout With Tons Of Natural Light Flooding Through And Showcasing The Hardwood Floors And Crown Molding Throughout The Home. Neutral Paint, Updates And Finishes Make This Space A Blank Canvas To Add All Of Your Touches. Large Eat In Kitchen With Warm Wood Tones, Granite Counters And Great Amount Of Space Along With Pantry Area. A Separate Dining Space Which Opens Into The Living Room Area Create A Cozy Space To Enjoy Time With Loved Ones. A Balcony Off The Dining Space Offers Outdoor Space To Sit & Relax As Well. The 3rd Level Offers 2 Bdrms, A Full Bath For Guests And Laundry Space. The Primary Suite Has An Abundance Of Natural Light, Large Windows And Cathedral Ceilings. A Full Bath And Walk In Closet Round Out This Space. The 2nd Bdrm Also Has Large Walk In Closet And Full Bath Right Outside The In The Hall. Attached 1 Car Garage For Off Street Parking Is An Added Bonus! The Highlands Offer A Community Pool And Playground And Meticulously Maintained Landscaped Grounds. Close To Shopping, Eateries And All Major Roadways And Highways Along With Nyc Transportation, This Is The Perfect Spot For Commuters. Sale Is Contingent On Sellers Finding Housing, They Are Actively Looking And Submitting Offers.
Rooms Sizes
Kitchen:
First
Dining Room:
First
Living Room:
First
Family Room:
n/a
Den:
Ground
Bedroom 1:
Second
Bedroom 2:
Second
Bedroom 3:
n/a
Bedroom 4:
n/a
Room Levels
Basement:
n/a
Ground:
Den,GarEnter,Storage
Level 1:
Bath(s) Other, Dining Room, Kitchen, Living Room, Pantry
Level 2:
2 Bedrooms, Bath Main, Bath(s) Other, Laundry Room
Level 3:
n/a
Level Other:
n/a
Room Features
Kitchen:
Eat-In Kitchen, Pantry
Dining Room:
Formal Dining Room
Master Bedroom:
Full Bath, Walk-In Closet
Bath:
Jetted Tub, Stall Shower
Interior Features
Square Foot:
n/a
Year Renovated:
n/a
Basement:
Yes - Walkout
Full Baths:
2
Half Baths:
1
Appliances:
Dishwasher, Dryer, Microwave Oven, Range/Oven-Gas, Washer
Flooring:
Laminate, Tile, Wood
Fireplaces:
No
Fireplace:
n/a
Interior:
n/a
Exterior Features
Garage Space:
1-Car
Garage:
Attached Garage
Driveway:
1 Car Width, Blacktop
Roof:
Asphalt Shingle
Exterior:
Vinyl Siding
Swimming Pool:
Yes
Pool:
Association Pool
Utilities
Heating System:
Forced Hot Air
Heating Source:
Gas-Natural
Cooling:
Central Air
Water Heater:
n/a
Water:
Public Water
Sewer:
Public Sewer
Services:
n/a
Lot Features
Acres:
0.08
Lot Dimensions:
n/a
Lot Features:
n/a
School Information
Elementary:
n/a
Middle:
n/a
High School:
n/a
Community Information
County:
Passaic
Town:
Pompton Lakes Boro
Neighborhood:
Highlands
Application Fee:
n/a
Association Fee:
$425 - Monthly
Fee Includes:
Maintenance-Common Area, Maintenance-Exterior
Amenities:
Playground, Pool-Outdoor
Pets:
Yes
Financial Considerations
List Price:
$449,900
Tax Amount:
$10,983
Land Assessment:
$65,000
Build. Assessment:
$221,400
Total Assessment:
$286,400
Tax Rate:
3.84
Tax Year:
2023
Ownership Type:
Fee Simple
Listing Information
MLS ID:
3933275
List Date:
11-07-2024
Days On Market:
17
Listing Broker:
RE/MAX SELECT
Listing Agent:
Heather Montalbano
























Request More Information
Shawn and Diane Fox
RE/MAX American Dream
3108 Route 10 West
Denville, NJ 07834
Call: (973) 277-7853
Web: BoulderRidgeNJ.com

