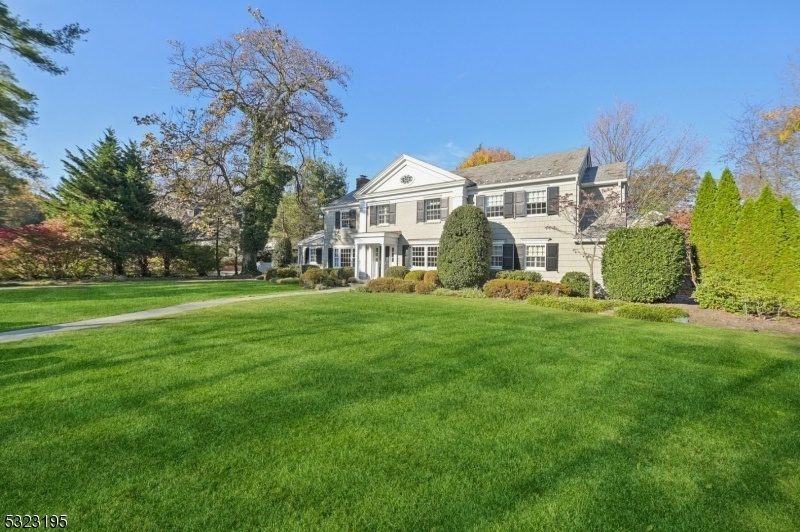38 Templar Way
Summit City, NJ 07901












































Price: $13,500
GSMLS: 3933277Type: Single Family
Beds: 5
Baths: 4 Full & 1 Half
Garage: 2-Car
Basement: Yes
Year Built: 1948
Pets: Call
Available: Immediately
Description
Nestled In Summit's Coveted Northside, This 4,000 Sq. Ft. Luxury Home Offers Elegant Living With Top-tier Convenience. Located In A Premier School District With Access To Lincoln-hubbard Elementary (#1 In Nj By Us News), Summit Middle, And Summit High School. Vbrant Downtown Summit Is Is Just 5 Minutes Away, With Express Train Service To Nyc. Inside, Find Five Spacious Bedrooms, Including A Primary Suite With Cathedral Ceilings, Three Closets, A Seating Area, And A Spa-like Bath Featuring A Steam Shower, Tub, Skylight, And Towel Warmer. A Chef's Kitchen With High-end Appliances, An Island Cooktop, And Custom Cabinetry Opens To The Formal Dining Room, Family Room, And Backyard. The Outdoor Oasis Includes A Heated 18'x36' Pool With Led Lights, A Gravel Patio With Firepit Seating, And A Flat 0.5+ Acre Lot.additional Highlights Include A Finished Basement With A Full Bath, A Dedicated Home Office With Grasscloth Wallpaper, A First-floor Laundry Room, And A Two-car Garage With Extra Driveway Parking. Modern Amenities Include Central Heating And Cooling, Sonos Sound System, State-of-the-art Security, Landscape Lighting And Basement Sump Pump Enhance Comfort And Style. Rent Is $13,500/month With Lawn, Sprinkler, Pool, Gutter, Hvac, And Security System Maintenance Included. This Home Is The Ideal Blend Of Luxury And Location In Summit.
Rental Info
Lease Terms:
1 Year, 2 Years, Long Term
Required:
1.5MthSy,CredtRpt,IncmVrfy,TenAppl,TenInsRq
Tenant Pays:
Electric, Gas, Heat, Hot Water, Repairs, Snow Removal, Trash Removal, Water
Rent Includes:
Janitor Services, Maintenance-Building, Taxes
Tenant Use Of:
Basement
Furnishings:
Unfurnished
Age Restricted:
No
Handicap:
n/a
General Info
Square Foot:
4,000
Renovated:
n/a
Rooms:
11
Room Features:
Stall Shower, Tub Shower, Walk-In Closet
Interior:
Blinds, Cathedral Ceiling, Security System
Appliances:
Carbon Monoxide Detector, Cooktop - Gas, Dishwasher, Disposal, Dryer, Microwave Oven, Refrigerator, Wall Oven(s) - Electric
Basement:
Yes - Finished-Partially
Fireplaces:
1
Flooring:
Stone, Wood
Exterior:
Curbs,Patio,FencPriv,Sprinklr,FencVnyl
Amenities:
n/a
Room Levels
Basement:
n/a
Ground:
Bath(s) Other, Rec Room, Utility Room
Level 1:
DiningRm,FamilyRm,Foyer,Kitchen,Laundry,LivingRm,MudRoom,Office
Level 2:
4 Or More Bedrooms, Bath Main, Bath(s) Other
Level 3:
Attic
Room Sizes
Kitchen:
18x15 First
Dining Room:
15x13 First
Living Room:
18x15 First
Family Room:
15x13 First
Bedroom 1:
23x15 Second
Bedroom 2:
14x13 Second
Bedroom 3:
16x14 Second
Parking
Garage:
2-Car
Description:
Attached Garage
Parking:
4
Lot Features
Acres:
0.55
Dimensions:
111X134 IRR
Lot Description:
Level Lot
Road Description:
City/Town Street, Corner
Zoning:
n/a
Utilities
Heating System:
3 Units
Heating Source:
Gas-Natural
Cooling:
3 Units
Water Heater:
n/a
Utilities:
Electric, Gas-Natural
Water:
Public Water
Sewer:
Public Sewer
Services:
Cable TV, Garbage Included
School Information
Elementary:
Lincoln-Hu
Middle:
Summit MS
High School:
Summit HS
Community Information
County:
Union
Town:
Summit City
Neighborhood:
n/a
Location:
Corner
Listing Information
MLS ID:
3933277
List Date:
11-07-2024
Days On Market:
16
Listing Broker:
RE/MAX SUPREME
Listing Agent:
Matthew Kraus












































Request More Information
Shawn and Diane Fox
RE/MAX American Dream
3108 Route 10 West
Denville, NJ 07834
Call: (973) 277-7853
Web: BoulderRidgeNJ.com

