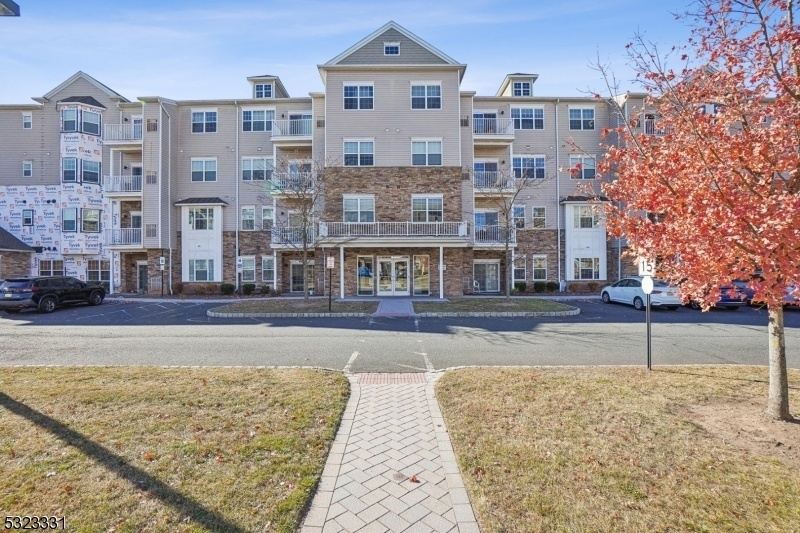222 Luca Dr
Piscataway Twp, NJ 08854















































Price: $430,000
GSMLS: 3933336Type: Condo/Townhouse/Co-op
Style: Contemporary
Beds: 2
Baths: 2 Full
Garage: 1-Car
Year Built: 2014
Acres: 0.00
Property Tax: $7,751
Description
All Updated North Facing 2bd, 2ba Corner Unit Offers A Modern And Comfortable Living Experience In The Sought-after Cedar Woods Community. 2024 Updates: Brand New Flooring Throughout, Fresh Paint, Light Fixtures, And A Brand-new Water Heater, New Mosaic Shower Tiles And Semi Framed Clear Glass Master Bath Shower Door This Home Is Surely Move-in Ready. Upon Entry, You'll Find A Welcoming Foyer That Leads Into The Bright And Airy Living Room And Dining Area, With An Easy Flow To The Kitchen. The Large, Well-appointed Kitchen Features 42solid Wood Cabinets, Sleek Granite Countertops, Whirlpool Stainless Steel Appliances, A Breakfast Bar, Pendant Lighting, And Stylish Backsplash Perfect For Both Cooking And Entertaining. Don't Forget To Check Out The Balcony Where Relaxation Meets Fresh Air. The Spacious Master Bedroom Boasts An En-suite Bathroom With A Double Vanity, Granite Counters, Light-fan Combo And Large Closet Space. Both Bedrooms Offer Natural Light. Additional Features Include An Intercom System, Firealarm And Sprinklers, An On-site Storage Unit (4s), And A Private Garage (4g). Enjoy Peace Of Mind With No Buildings Directly Around The Unit, Providing Enhanced Privacy And Safety. Community Amenities Include Community Club House, Game Room, Fitness Center, Playground & Storage Area Don't Miss The Opportunity To Call This Charming Unit Your New Home!
Rooms Sizes
Kitchen:
14x12
Dining Room:
15x12
Living Room:
19x18
Family Room:
n/a
Den:
n/a
Bedroom 1:
17x12
Bedroom 2:
14x12
Bedroom 3:
n/a
Bedroom 4:
n/a
Room Levels
Basement:
n/a
Ground:
n/a
Level 1:
n/a
Level 2:
2 Bedrooms, Bath Main, Bath(s) Other, Dining Room, Kitchen, Laundry Room, Living Room
Level 3:
n/a
Level Other:
n/a
Room Features
Kitchen:
Breakfast Bar, Center Island, Separate Dining Area
Dining Room:
Living/Dining Combo
Master Bedroom:
Full Bath, Walk-In Closet
Bath:
Stall Shower
Interior Features
Square Foot:
1,542
Year Renovated:
2024
Basement:
No
Full Baths:
2
Half Baths:
0
Appliances:
Carbon Monoxide Detector, Dishwasher, Dryer, Kitchen Exhaust Fan, Microwave Oven, Range/Oven-Gas, Refrigerator, Washer
Flooring:
Tile, Vinyl-Linoleum
Fireplaces:
No
Fireplace:
n/a
Interior:
Blinds,Drapes,SmokeDet,StallShw,TubShowr,WlkInCls
Exterior Features
Garage Space:
1-Car
Garage:
Attached,Built-In,InEntrnc,OnSite
Driveway:
1 Car Width, Additional Parking, Off-Street Parking
Roof:
Asphalt Shingle
Exterior:
Stone, Stucco, Vinyl Siding
Swimming Pool:
No
Pool:
n/a
Utilities
Heating System:
1 Unit, Forced Hot Air
Heating Source:
Gas-Natural
Cooling:
1 Unit, Central Air
Water Heater:
Gas
Water:
Public Water
Sewer:
Public Sewer
Services:
Cable TV Available, Fiber Optic Available, Garbage Included
Lot Features
Acres:
0.00
Lot Dimensions:
n/a
Lot Features:
Corner
School Information
Elementary:
n/a
Middle:
n/a
High School:
n/a
Community Information
County:
Middlesex
Town:
Piscataway Twp.
Neighborhood:
Cedar Woods Communit
Application Fee:
n/a
Association Fee:
$434 - Monthly
Fee Includes:
Maintenance-Common Area, Maintenance-Exterior, Snow Removal, Trash Collection, Water Fees
Amenities:
Club House, Exercise Room, Playground, Storage
Pets:
Yes
Financial Considerations
List Price:
$430,000
Tax Amount:
$7,751
Land Assessment:
$100,000
Build. Assessment:
$275,200
Total Assessment:
$375,200
Tax Rate:
2.03
Tax Year:
2023
Ownership Type:
Condominium
Listing Information
MLS ID:
3933336
List Date:
11-07-2024
Days On Market:
18
Listing Broker:
KELLER WILLIAMS CORNERSTONE
Listing Agent:
Deepak Bansal















































Request More Information
Shawn and Diane Fox
RE/MAX American Dream
3108 Route 10 West
Denville, NJ 07834
Call: (973) 277-7853
Web: BoulderRidgeNJ.com

