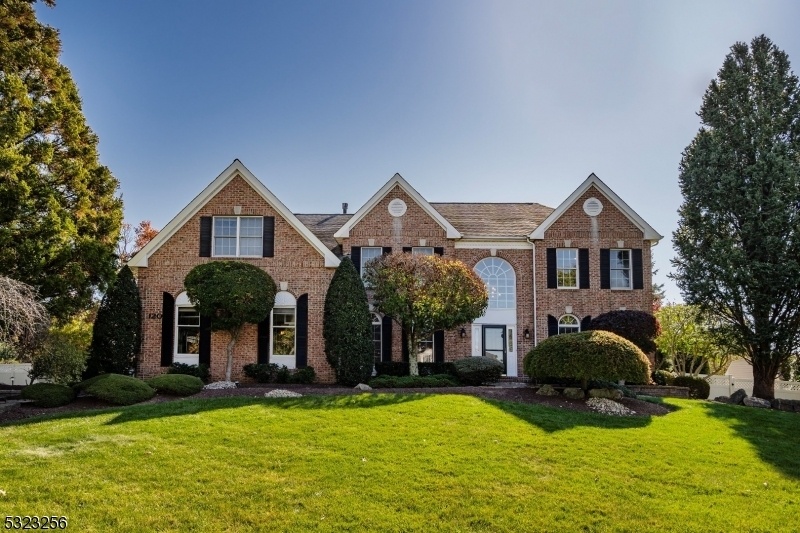120 Country View Dr
Freehold Twp, NJ 07728






























Price: $1,199,500
GSMLS: 3933338Type: Single Family
Style: Colonial
Beds: 4
Baths: 3 Full & 1 Half
Garage: 3-Car
Year Built: 1998
Acres: 0.72
Property Tax: $21,857
Description
Nestled In Prestigious Chestnut Estates, A Sought-after Toll Brothers Development, This Magnificent Colonial Exudes Timeless Elegance And Luxury. From The Moment You Step Into The Grand Foyer, The Dramatic Waterfall Staircase Makes A Lasting Impression, Complemented By A Second Private Staircase From The Kitchen. Every Detail, Including The All-new Carpeting And Fresh Paint, Enhances The Home's Pristine Condition. The Heart Of The Home Is The Huge Family Room/gourmet Kitchen, Perfect For Culinary Enthusiasts, While The Expansive Owners Suite Offers Ultimate Privacy With His And Her Walk-in Closets, A Lounge Area, And A Versatile Bonus Room Perfect As A Nursery, Library, Or Any Custom Space The New Owner Envisions.exceptional Construction And Features Such As Poured Concrete Foundation Walls, Private Bathrooms For Every Bedroom, And Enhanced Ceiling Heights Throughout, Make This Home Feel Special.a Side-entry 3-car Garage Provides Ample Space For Vehicles And Storage While The Unfinished Basement Invites You To Customize Your Own Luxurious Retreat.outdoors, Indulge In Your Personal Resort Featuring A Custom-designed Pool By Anthony & Sylvan Pools And A Relaxing Hot Tub, All Surrounded By Meticulously Crafted, Low-maintenance Landscaping. The Sprawling Backyard Is An Entertainer's Dream, Ideal For Intimate Gatherings Or Grand Celebrations.
Rooms Sizes
Kitchen:
n/a
Dining Room:
n/a
Living Room:
n/a
Family Room:
n/a
Den:
n/a
Bedroom 1:
n/a
Bedroom 2:
n/a
Bedroom 3:
n/a
Bedroom 4:
n/a
Room Levels
Basement:
n/a
Ground:
n/a
Level 1:
DiningRm,Vestibul,FamilyRm,Foyer,GameRoom,GarEnter,Kitchen,Laundry,LivingRm,Office,Pantry,PowderRm
Level 2:
4+Bedrms,BathMain,SittngRm
Level 3:
Attic
Level Other:
GarEnter,MudRoom
Room Features
Kitchen:
Center Island, Eat-In Kitchen
Dining Room:
Formal Dining Room
Master Bedroom:
Full Bath, Other Room, Sitting Room
Bath:
Jetted Tub
Interior Features
Square Foot:
3,863
Year Renovated:
n/a
Basement:
Yes - Unfinished
Full Baths:
3
Half Baths:
1
Appliances:
Cooktop - Gas, Dishwasher, Disposal, Dryer, Hot Tub, Kitchen Exhaust Fan, Microwave Oven, Range/Oven-Gas, Refrigerator, Self Cleaning Oven, Sump Pump, Washer
Flooring:
Carpeting, Wood
Fireplaces:
1
Fireplace:
Family Room, Gas Fireplace
Interior:
Bar-Dry, Blinds, High Ceilings, Skylight, Smoke Detector, Track Lighting, Walk-In Closet, Window Treatments
Exterior Features
Garage Space:
3-Car
Garage:
Attached,DoorOpnr,InEntrnc,Oversize
Driveway:
Blacktop, On-Street Parking
Roof:
Asphalt Shingle
Exterior:
Brick, Vinyl Siding
Swimming Pool:
Yes
Pool:
Gunite, Heated, In-Ground Pool, Outdoor Pool
Utilities
Heating System:
2 Units, Forced Hot Air
Heating Source:
Gas-Natural
Cooling:
2 Units, Central Air, House Exhaust Fan
Water Heater:
Gas
Water:
Public Water, Well
Sewer:
Public Sewer
Services:
Cable TV, Cable TV Available, Fiber Optic Available
Lot Features
Acres:
0.72
Lot Dimensions:
178X177
Lot Features:
Level Lot
School Information
Elementary:
n/a
Middle:
n/a
High School:
n/a
Community Information
County:
Monmouth
Town:
Freehold Twp.
Neighborhood:
Chestnut Estates
Application Fee:
n/a
Association Fee:
n/a
Fee Includes:
n/a
Amenities:
Billiards Room
Pets:
n/a
Financial Considerations
List Price:
$1,199,500
Tax Amount:
$21,857
Land Assessment:
$384,800
Build. Assessment:
$793,500
Total Assessment:
$1,178,300
Tax Rate:
1.83
Tax Year:
2023
Ownership Type:
Fee Simple
Listing Information
MLS ID:
3933338
List Date:
10-18-2024
Days On Market:
38
Listing Broker:
KELLER WILLIAMS SPRING LAKE
Listing Agent:
Alexander Arancio






























Request More Information
Shawn and Diane Fox
RE/MAX American Dream
3108 Route 10 West
Denville, NJ 07834
Call: (973) 277-7853
Web: BoulderRidgeNJ.com

