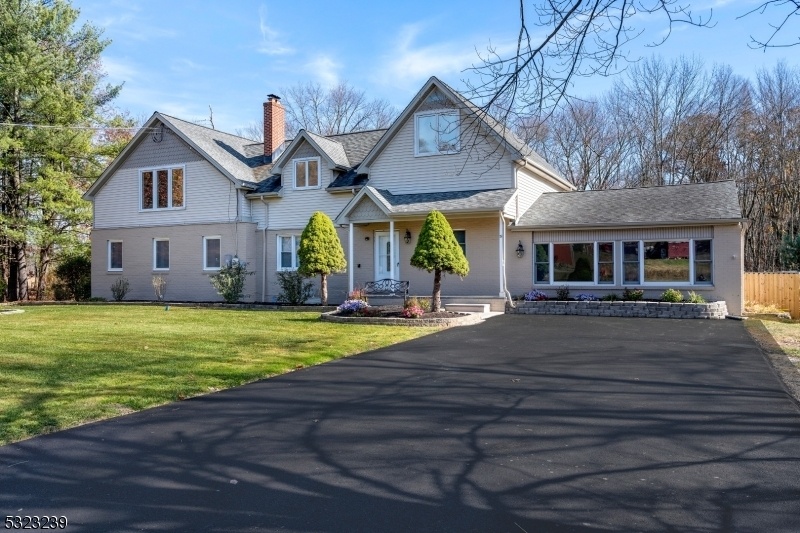208 Fairmount Rd
Washington Twp, NJ 07853





























Price: $675,000
GSMLS: 3933369Type: Single Family
Style: Detached
Beds: 4
Baths: 3 Full
Garage: No
Year Built: 1959
Acres: 1.90
Property Tax: $14,545
Description
A Park-like Lot Of Nearly Two Acres Gives This Airy Colonial A Relaxed Country Feel. Unwind Out On The Expansive Deck And Take In The Fresh Air And Tree Views. Inside, Rooms Are Big And Bright Some With High Ceilings And Breezy Fans For A Comfortable, Modern Ambiance. French Doors And Soft Fresh Gray Paint Are Further Touches That Add Polish To The Interior. A Combination Of Tile And Hardwood Floors Are Easy To Care For And Provide The Perfect Foundation For Any Decor. The Bright White Kitchen Is Especially Cheerful With An Open Layout And Breakfast Bar Seating, While The Dining Room Lets You Celebrate Special Occasions Within The Warmth Of A Fireplace. In The Great Room, There's Plenty Of Space For All Your Loved Ones To Gather. The Main Suite Is A Huge Draw For Those Who Refuse To Compromise On Storage, As The Walk-in Closet Is Impressive, And Generous Cabinetry In The Tiled Bathroom Holds Every Daily Necessity. Two More Attractive Bathrooms Serve Three Additional Comfy Bedrooms. With This Much Space, You Can Do It All - Work, Play, Host, Relax - Right At Home All In A Beautiful Country Setting!! Square Footage Source: Washington Township Tax Assessor.
Rooms Sizes
Kitchen:
17x12 First
Dining Room:
11x11 First
Living Room:
17x12 First
Family Room:
19x23 First
Den:
n/a
Bedroom 1:
16x13 Second
Bedroom 2:
13x11 First
Bedroom 3:
12x10 First
Bedroom 4:
10x10 First
Room Levels
Basement:
Laundry Room
Ground:
n/a
Level 1:
3Bedroom,BathOthr,Breakfst,DiningRm,FamilyRm,InsdEntr,Kitchen,LivingRm
Level 2:
1Bedroom,BathMain,RecRoom,SeeRem
Level 3:
n/a
Level Other:
n/a
Room Features
Kitchen:
Breakfast Bar, Eat-In Kitchen, Separate Dining Area
Dining Room:
Formal Dining Room
Master Bedroom:
Full Bath
Bath:
Soaking Tub, Stall Shower
Interior Features
Square Foot:
n/a
Year Renovated:
n/a
Basement:
Yes - Full, Unfinished
Full Baths:
3
Half Baths:
0
Appliances:
Dishwasher, Dryer, Microwave Oven, Range/Oven-Gas, Refrigerator, Washer
Flooring:
Carpeting, Tile, Wood
Fireplaces:
1
Fireplace:
Living Room, Wood Burning
Interior:
CeilCath,CeilHigh,SmokeDet,SoakTub,StallShw,StallTub,TubShowr
Exterior Features
Garage Space:
No
Garage:
n/a
Driveway:
2 Car Width, Blacktop
Roof:
Asphalt Shingle
Exterior:
Brick, See Remarks, Vinyl Siding
Swimming Pool:
No
Pool:
n/a
Utilities
Heating System:
3 Units, Baseboard - Hotwater
Heating Source:
OilAbIn
Cooling:
2 Units, Central Air
Water Heater:
n/a
Water:
Public Water
Sewer:
Septic
Services:
Cable TV, Garbage Extra Charge
Lot Features
Acres:
1.90
Lot Dimensions:
n/a
Lot Features:
Level Lot
School Information
Elementary:
Old Farmers Road School (K-5)
Middle:
n/a
High School:
n/a
Community Information
County:
Morris
Town:
Washington Twp.
Neighborhood:
n/a
Application Fee:
n/a
Association Fee:
n/a
Fee Includes:
n/a
Amenities:
n/a
Pets:
Yes
Financial Considerations
List Price:
$675,000
Tax Amount:
$14,545
Land Assessment:
$181,500
Build. Assessment:
$319,900
Total Assessment:
$501,400
Tax Rate:
2.90
Tax Year:
2024
Ownership Type:
Fee Simple
Listing Information
MLS ID:
3933369
List Date:
11-07-2024
Days On Market:
75
Listing Broker:
CALLAWAY HENDERSON SOTHEBY'S IR
Listing Agent:
Danielle Spilatore





























Request More Information
Shawn and Diane Fox
RE/MAX American Dream
3108 Route 10 West
Denville, NJ 07834
Call: (973) 277-7853
Web: BoulderRidgeNJ.com




