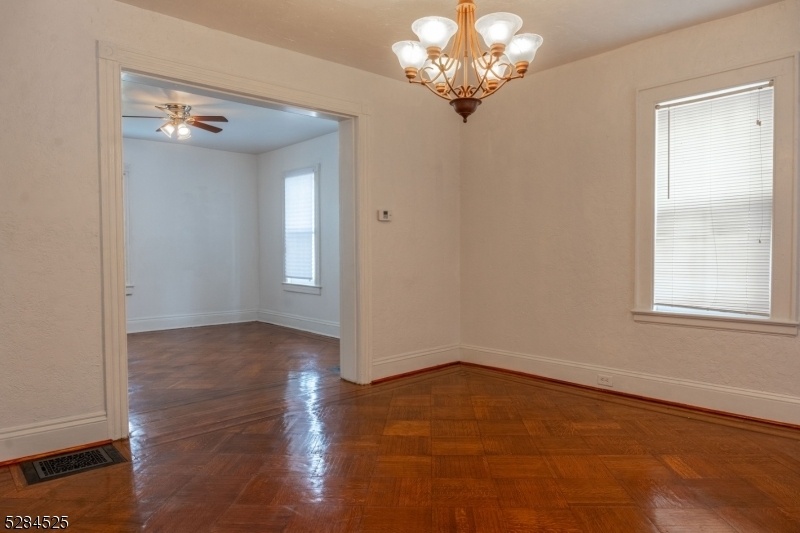282 William St
East Orange City, NJ 07017



































Price: $485,000
GSMLS: 3933404Type: Single Family
Style: Colonial
Beds: 5
Baths: 2 Full & 1 Half
Garage: No
Year Built: 1925
Acres: 0.09
Property Tax: $8,518
Description
This 5 Bedroom 3 Bath Home, Sits On 40ft Wide Lot. Offering Tons Of Space With Oversized Bedrooms And Finished Attic Loft. This Home Boast Several Recent Upgrades Which Include Brand New Hvac Central A/c And Heating System. New Furnace, Hot Water Tank And A New Open Covered Porch, Expansive Sitting Area Over 22 Feet Width. Brand New Composite Deck Boards And Fiberglass Handrails, Make It A Breeze For Maintenance And Crafted For Durability And Functionality. Exclusive Driveway, Up To 3 Cars. Open Backyard With Access To The Basement From The Rear Of The Home. Original Wood Parquet Floors And Vintage Wrought Iron Vent Covers, All Lend Itself To The Sophisticated Beauty Of This Home. 2 Oversized Full Bathrooms, Large Enough For Soaking Tub And Shower, If Desired. Bright And Airy Rooms With Hardwood Floors Throughout The Entire Home. Kitchen Opens Out To The Backyard. All New Kitchen Cabinets, Countertops, And Plumbing. Enough Space For Eat-in Kitchen, If Desired. Large Living Room Opens Off The Foyer On The Front Entrance . Gas Fireplace In Den/dining Room. Partially Finished Full Basement, Great For Use As A Family Room Or Workshop.
Rooms Sizes
Kitchen:
10x13 Ground
Dining Room:
13x15 Ground
Living Room:
13x14 Ground
Family Room:
n/a
Den:
13x15 Ground
Bedroom 1:
10x19 Second
Bedroom 2:
11x13 Second
Bedroom 3:
9x13 Second
Bedroom 4:
9x14 Third
Room Levels
Basement:
BathOthr,Laundry,SeeRem,Storage,Utility,Walkout,Workshop
Ground:
BathMain,Den,DiningRm,Vestibul,Kitchen,LivingRm,Pantry,Porch
Level 1:
3 Bedrooms, Bath Main, Foyer
Level 2:
n/a
Level 3:
2 Bedrooms, Attic, Family Room, Loft
Level Other:
n/a
Room Features
Kitchen:
Eat-In Kitchen, Pantry
Dining Room:
Formal Dining Room
Master Bedroom:
Walk-In Closet
Bath:
Tub Shower
Interior Features
Square Foot:
2,000
Year Renovated:
2024
Basement:
Yes - Bilco-Style Door, Finished-Partially, Full
Full Baths:
2
Half Baths:
1
Appliances:
Carbon Monoxide Detector, Kitchen Exhaust Fan, Range/Oven-Gas, See Remarks, Self Cleaning Oven, Sump Pump
Flooring:
Carpeting, Parquet-Some, Wood
Fireplaces:
1
Fireplace:
Gas Fireplace, Living Room, See Remarks
Interior:
Blinds,CODetect,FireExtg,SecurSys,SmokeDet,TubShowr
Exterior Features
Garage Space:
No
Garage:
See Remarks
Driveway:
Blacktop, Driveway-Exclusive
Roof:
Asphalt Shingle
Exterior:
See Remarks, Vinyl Siding
Swimming Pool:
No
Pool:
n/a
Utilities
Heating System:
1 Unit, Forced Hot Air, See Remarks
Heating Source:
Gas-Natural
Cooling:
1 Unit, Ceiling Fan, Central Air
Water Heater:
Gas
Water:
Public Water
Sewer:
Public Sewer
Services:
Cable TV Available, Garbage Included
Lot Features
Acres:
0.09
Lot Dimensions:
40X100
Lot Features:
n/a
School Information
Elementary:
n/a
Middle:
n/a
High School:
n/a
Community Information
County:
Essex
Town:
East Orange City
Neighborhood:
n/a
Application Fee:
n/a
Association Fee:
n/a
Fee Includes:
n/a
Amenities:
n/a
Pets:
Yes
Financial Considerations
List Price:
$485,000
Tax Amount:
$8,518
Land Assessment:
$68,100
Build. Assessment:
$200,800
Total Assessment:
$268,900
Tax Rate:
3.17
Tax Year:
2023
Ownership Type:
Fee Simple
Listing Information
MLS ID:
3933404
List Date:
11-07-2024
Days On Market:
18
Listing Broker:
KELLER WILLIAMS ELITE REALTORS
Listing Agent:
Eiesha Duncan



































Request More Information
Shawn and Diane Fox
RE/MAX American Dream
3108 Route 10 West
Denville, NJ 07834
Call: (973) 277-7853
Web: BoulderRidgeNJ.com

