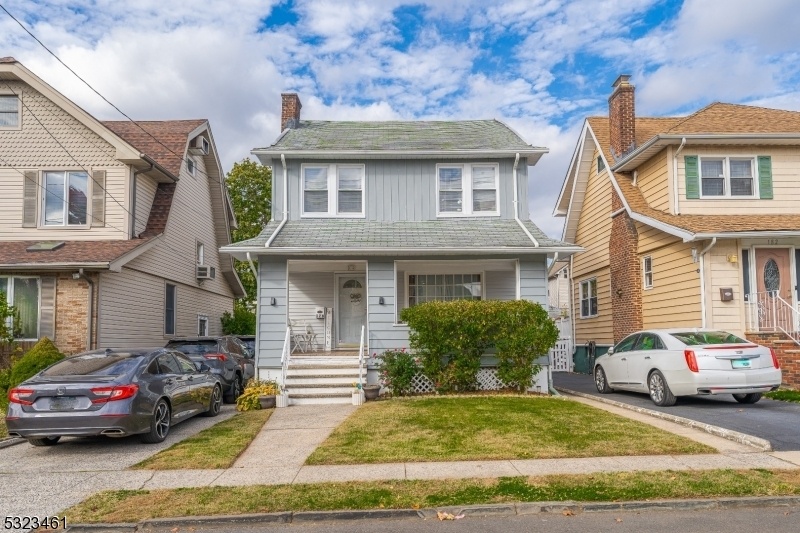176 80 Glenwood Rd
Elizabeth City, NJ 07208




























Price: $525,000
GSMLS: 3933413Type: Single Family
Style: Colonial
Beds: 4
Baths: 2 Full & 1 Half
Garage: 2-Car
Year Built: 1925
Acres: 0.08
Property Tax: $9,397
Description
Welcome Home To This Beautifully Maintained Single-family Residence Nestled In The Prestigious Elmora Hills Neighborhood Of Elizabeth. This Charming Property Is An Ideal Choice For First-time Homebuyers Or Those Seeking A Perfect Starter Home. Step Inside And Discover A Welcoming Living Room, Perfect For Cozy Evenings, And A Formal Dining Room That's Ready For Memorable Gatherings. The First Floor Also Features A Convenient Bathroom And A Well-equipped Kitchen With Access To Both The Fully Finished Basement And The Spacious Backyard. Upstairs, The Second Floor Offers Four Comfortable Bedrooms And A Full Bathroom, Providing Ample Space For Everyone. The Walkout Fully Finished Basement, Complete With A Full Bathroom Offers Plenty Of Space For Hosting And Storage. Enjoy Outdoor Living In The Spacious Backyard, Complete With A Two-car Garage And Abundant Parking Space. It's The Perfect Setting For Summer Barbecues Or Simply Relaxing. Positioned In A Prime Location, This Home Is Just A Stone's Throw From Top-rated Schools, Major Highways, And Public Transportation Options Including Train Stations And Bus Stops. Convenience Meets Comfort In This Sought-after Elmora Hills Community. Don't Miss The Opportunity To Make This Exceptional Property Your Own. Schedule Your Private Tour Today And See Why This Home Is The Perfect Fit For You!
Rooms Sizes
Kitchen:
First
Dining Room:
First
Living Room:
First
Family Room:
n/a
Den:
n/a
Bedroom 1:
Second
Bedroom 2:
Second
Bedroom 3:
Second
Bedroom 4:
Third
Room Levels
Basement:
Bath(s) Other, Laundry Room, Storage Room, Utility Room, Walkout
Ground:
n/a
Level 1:
Bath(s) Other, Dining Room, Kitchen, Living Room
Level 2:
3 Bedrooms, Bath Main
Level 3:
1 Bedroom
Level Other:
n/a
Room Features
Kitchen:
Eat-In Kitchen, Separate Dining Area
Dining Room:
Formal Dining Room
Master Bedroom:
n/a
Bath:
n/a
Interior Features
Square Foot:
n/a
Year Renovated:
n/a
Basement:
Yes - Full, Walkout
Full Baths:
2
Half Baths:
1
Appliances:
Carbon Monoxide Detector, Microwave Oven, Range/Oven-Gas
Flooring:
Tile, Wood
Fireplaces:
1
Fireplace:
Living Room, See Remarks
Interior:
n/a
Exterior Features
Garage Space:
2-Car
Garage:
Detached Garage
Driveway:
1 Car Width
Roof:
Asphalt Shingle
Exterior:
Vinyl Siding
Swimming Pool:
No
Pool:
n/a
Utilities
Heating System:
Radiators - Steam
Heating Source:
Gas-Natural
Cooling:
Window A/C(s)
Water Heater:
Gas
Water:
Public Water
Sewer:
Public Sewer
Services:
n/a
Lot Features
Acres:
0.08
Lot Dimensions:
35X95
Lot Features:
n/a
School Information
Elementary:
n/a
Middle:
n/a
High School:
n/a
Community Information
County:
Union
Town:
Elizabeth City
Neighborhood:
n/a
Application Fee:
n/a
Association Fee:
n/a
Fee Includes:
n/a
Amenities:
n/a
Pets:
n/a
Financial Considerations
List Price:
$525,000
Tax Amount:
$9,397
Land Assessment:
$198,500
Build. Assessment:
$181,400
Total Assessment:
$379,900
Tax Rate:
31.43
Tax Year:
2023
Ownership Type:
Fee Simple
Listing Information
MLS ID:
3933413
List Date:
11-07-2024
Days On Market:
19
Listing Broker:
COLDWELL BANKER REALTY
Listing Agent:
Michael Pennisi




























Request More Information
Shawn and Diane Fox
RE/MAX American Dream
3108 Route 10 West
Denville, NJ 07834
Call: (973) 277-7853
Web: BoulderRidgeNJ.com

