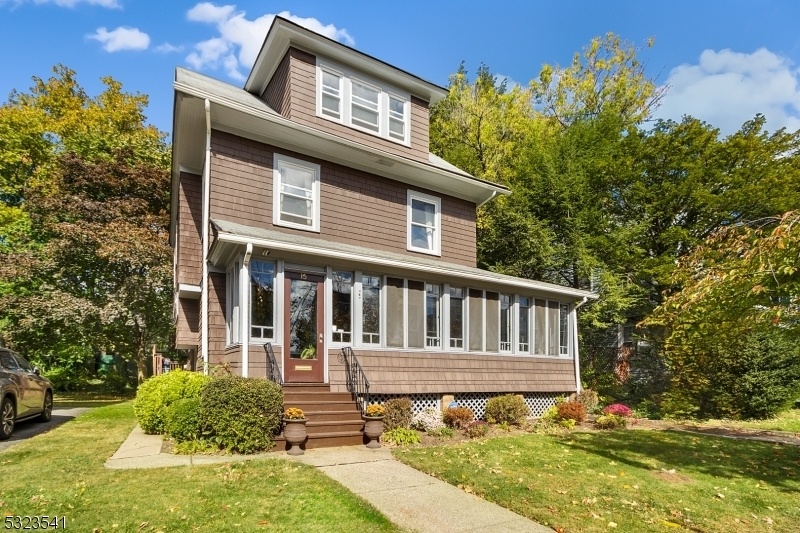15 Clark St
Glen Ridge Boro Twp, NJ 07028




































Price: $770,000
GSMLS: 3933505Type: Single Family
Style: Colonial
Beds: 6
Baths: 1 Full & 1 Half
Garage: 2-Car
Year Built: 1912
Acres: 0.00
Property Tax: $15,118
Description
Stately Glen Ridge Colonial, Centrally Located In The Heart Of Town! Seize This Unique Chance To Own In One Of The Hottest Towns In Nj, Located Just 26 Miles From New York City, Surrounded By Greenery And Rich History. This Home Is Conveniently A Short Walk From The Train Station And Top-rated Schools, With The Town Pool On The Same Block. This Beautiful Home Stands As A Testament To Glen Ridge's Architectural Heritage, Showcasing Beautiful Craftsmanship Throughout. The Circa 1912 Home Greets You With An Enclosed Porch, Abundant Windows, And Ample Space For Indoor Living And Entertaining. Features Include Original Beveled And Stained Glass Windows In The Living Room, Dining Room, And A Window Seat On The Second-floor Landing, Original Wood Floors Throughout. The Elegant Formal Dining Room Is Perfect For Gatherings, Enhanced By A Wood-burning Fireplace. The Spacious Living Room Is Bathed In Natural Light. The Large, Windowed Eat-in Kitchen Overlooks A Private Deck. Spanning Three Floors, The House Includes 6 Bedrooms And 1.5 Baths. The Second Floor Offers Four Bedrooms And A Full Bath, With Numerous Windows Inviting Natural Light. The Third Floor Includes Two Bedrooms, Walk-in Closets, And An Unfinished Attic Room, Presenting A Chance To Create Another Finished Space. The Dry, Unfinished Basement Houses A Laundry Area, Storage, Utilities, And A Toilet. Outside, The Deck Overlooks A Private Yard And Detached 2-car Garage. Come And See What Makes This Home So Special!
Rooms Sizes
Kitchen:
First
Dining Room:
First
Living Room:
First
Family Room:
n/a
Den:
n/a
Bedroom 1:
Second
Bedroom 2:
Second
Bedroom 3:
Second
Bedroom 4:
Second
Room Levels
Basement:
Storage Room, Toilet, Utility Room
Ground:
n/a
Level 1:
Dining Room, Kitchen, Living Room, Porch, Powder Room
Level 2:
4 Or More Bedrooms, Bath Main
Level 3:
2 Bedrooms, Attic
Level Other:
n/a
Room Features
Kitchen:
Eat-In Kitchen
Dining Room:
Formal Dining Room
Master Bedroom:
n/a
Bath:
n/a
Interior Features
Square Foot:
n/a
Year Renovated:
n/a
Basement:
Yes - Full, Unfinished
Full Baths:
1
Half Baths:
1
Appliances:
Dishwasher, Dryer, Range/Oven-Gas, Refrigerator, Washer
Flooring:
Tile, Wood
Fireplaces:
1
Fireplace:
Dining Room, Wood Burning
Interior:
n/a
Exterior Features
Garage Space:
2-Car
Garage:
Detached Garage
Driveway:
Driveway-Exclusive
Roof:
Asphalt Shingle
Exterior:
CedarSid
Swimming Pool:
n/a
Pool:
n/a
Utilities
Heating System:
1 Unit, Radiators - Steam
Heating Source:
Gas-Natural
Cooling:
Window A/C(s)
Water Heater:
n/a
Water:
Public Water
Sewer:
Public Sewer
Services:
n/a
Lot Features
Acres:
0.00
Lot Dimensions:
50X112 IRR
Lot Features:
n/a
School Information
Elementary:
n/a
Middle:
n/a
High School:
n/a
Community Information
County:
Essex
Town:
Glen Ridge Boro Twp.
Neighborhood:
n/a
Application Fee:
n/a
Association Fee:
n/a
Fee Includes:
n/a
Amenities:
n/a
Pets:
n/a
Financial Considerations
List Price:
$770,000
Tax Amount:
$15,118
Land Assessment:
$217,200
Build. Assessment:
$230,900
Total Assessment:
$448,100
Tax Rate:
3.37
Tax Year:
2023
Ownership Type:
Fee Simple
Listing Information
MLS ID:
3933505
List Date:
11-03-2024
Days On Market:
24
Listing Broker:
COLDWELL BANKER REALTY
Listing Agent:
Holly Martins




































Request More Information
Shawn and Diane Fox
RE/MAX American Dream
3108 Route 10 West
Denville, NJ 07834
Call: (973) 277-7853
Web: BoulderRidgeNJ.com

