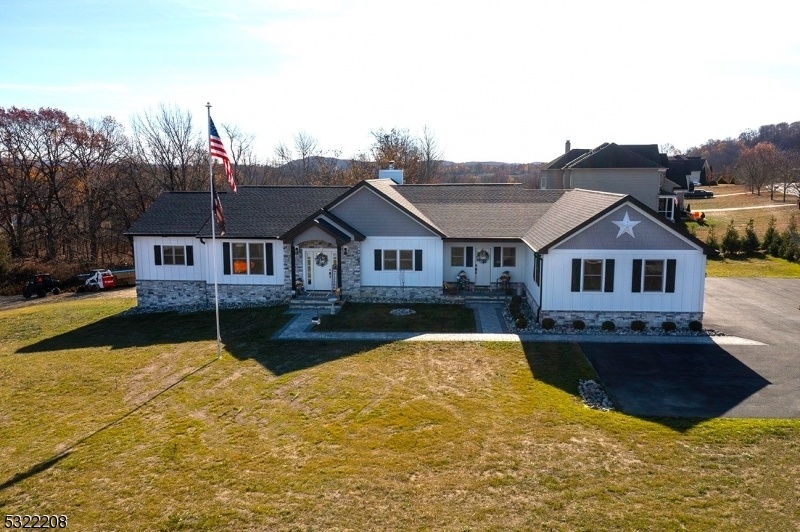27 Sterling Dr
Wantage Twp, NJ 07461















































Price: $915,000
GSMLS: 3933537Type: Single Family
Style: Ranch
Beds: 4
Baths: 2 Full & 1 Half
Garage: 3-Car
Year Built: 2024
Acres: 1.36
Property Tax: $14,900
Description
Nearly-new Custom-built Ranch Home, Just 10 Months Old, Offers Single-level Living With 4 Spacious Bedrooms And 2.5 Baths, Situated On A Beautiful 1.3-acre Corner Lot. Step Inside To Open And Airy Layout, Featuring Eat-in Kitchen With Granite Countertops, Ss Appliances, Large Pantry, Breakfast Bar For Casual Dining. The Elegant Dining Area Is Open To The Oversized Great Room, Boasting Natural Oak Hardwood Floors, Vaulted 16 Ft Ceilings, Cozy Wood-burning Fireplace With Shiplap Accent Wall. Sliding Doors Lead Out To Deck Featuring A Privacy Wall With Cozy Lighting And Powered Awning For Daytime And Evening Outdoor Entertaining. The Primary Suite Is A Serene Retreat With Hardwood Floors, A Large Walk-in Closet, And Luxurious Ensuite Bath. Sliding Doors Open From The Master To The Deck For Private Outdoor Access. 3 Additional Generously Sized Bedrooms With Wall-to-wall Carpeting, A Mudroom With First-floor Laundry, And Recessed Lighting Throughout Complete The Main Living Space.a Full, Unfinished Walk-out Basement Offers Endless Possibilities For Future Expansion And Leads Out To A Backyard With Ample Space For A Potential In-ground Pool. The Home Also Includes A 3-car Garage With Xtra-high Ceilings.property Is Finished With Custom Stone Pillars, Split Rail Fencing, Expansive Driveway And Stone Walkways Complimented With Riverbed Stone And Boxwoods Plants And Elegant Landscape Lighting,. Incredible Opportunity To Own A Brand-new Custom Home In A Fantastic Location!
Rooms Sizes
Kitchen:
18x28 First
Dining Room:
11x14 First
Living Room:
n/a
Family Room:
First
Den:
n/a
Bedroom 1:
17x14 First
Bedroom 2:
17x14 First
Bedroom 3:
17x14 First
Bedroom 4:
11x13 First
Room Levels
Basement:
Exercise Room, Utility Room, Walkout
Ground:
n/a
Level 1:
4+Bedrms,BathOthr,Vestibul,FamilyRm,GarEnter,Kitchen,Laundry,LivDinRm,OutEntrn,Pantry,PowderRm
Level 2:
Attic
Level 3:
n/a
Level Other:
n/a
Room Features
Kitchen:
Center Island, Country Kitchen, Eat-In Kitchen, Pantry
Dining Room:
Living/Dining Combo
Master Bedroom:
1st Floor, Full Bath, Walk-In Closet
Bath:
n/a
Interior Features
Square Foot:
n/a
Year Renovated:
n/a
Basement:
Yes - Full, Unfinished, Walkout
Full Baths:
2
Half Baths:
1
Appliances:
Cooktop - Electric, Dishwasher, Microwave Oven, Wall Oven(s) - Electric
Flooring:
Carpeting, Tile, Wood
Fireplaces:
1
Fireplace:
Great Room, Wood Burning
Interior:
CeilCath,FireExtg,CeilHigh,SmokeDet,StallTub,WlkInCls,WndwTret
Exterior Features
Garage Space:
3-Car
Garage:
Attached,DoorOpnr,InEntrnc,Oversize
Driveway:
Blacktop
Roof:
Asphalt Shingle
Exterior:
Stone
Swimming Pool:
No
Pool:
n/a
Utilities
Heating System:
Heat Pump
Heating Source:
Electric, See Remarks
Cooling:
Heatpump
Water Heater:
Electric
Water:
Well
Sewer:
Septic 4 Bedroom Town Verified
Services:
Cable TV Available
Lot Features
Acres:
1.36
Lot Dimensions:
n/a
Lot Features:
Corner, Open Lot
School Information
Elementary:
C.LAWRENCE
Middle:
SUSSEX
High School:
HIGH POINT
Community Information
County:
Sussex
Town:
Wantage Twp.
Neighborhood:
Rolling Hills Estate
Application Fee:
n/a
Association Fee:
n/a
Fee Includes:
n/a
Amenities:
n/a
Pets:
Cats OK, Dogs OK, Yes
Financial Considerations
List Price:
$915,000
Tax Amount:
$14,900
Land Assessment:
$43,600
Build. Assessment:
$0
Total Assessment:
$43,600
Tax Rate:
2.91
Tax Year:
2023
Ownership Type:
Fee Simple
Listing Information
MLS ID:
3933537
List Date:
11-08-2024
Days On Market:
18
Listing Broker:
WEICHERT REALTORS
Listing Agent:
Maura Young















































Request More Information
Shawn and Diane Fox
RE/MAX American Dream
3108 Route 10 West
Denville, NJ 07834
Call: (973) 277-7853
Web: BoulderRidgeNJ.com

