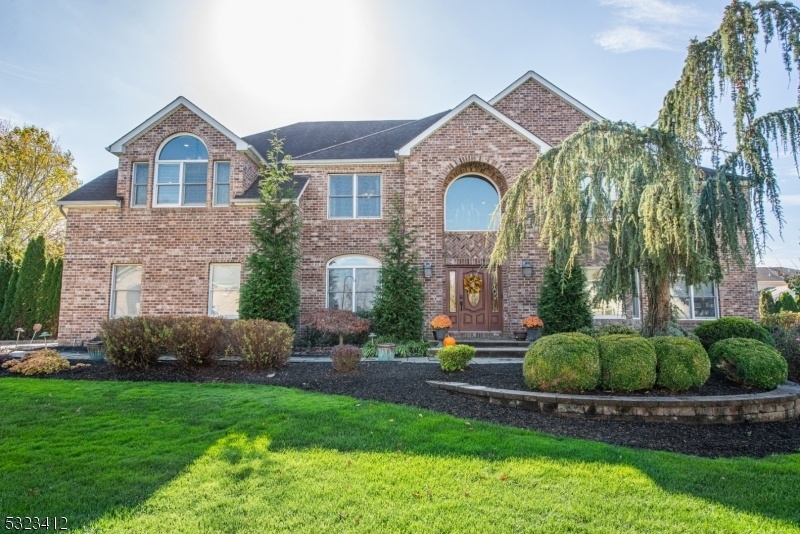13 Ramkay Dr
Fairfield Twp, NJ 07004


















































Price: $1,250,000
GSMLS: 3933790Type: Single Family
Style: Colonial
Beds: 5
Baths: 3 Full & 1 Half
Garage: 2-Car
Year Built: 2005
Acres: 0.55
Property Tax: $16,750
Description
Immaculate & Expansive Custom-built Brick Colonial, Perfectly Situated On A Desirable Street! This Home Has It All- Just Move Right In! Upon Entering, Step Into A Grand Two-story Foyer With A Coat Closet, View Of All Rooms & Office. The Spacious Formal Living & Dining Rooms Feature Custom Hardwood Floors, With A Finished Attached Solarium With French Doors, Lots Of Windows & Natural Light. The Large Eat-in Kitchen Boasts High-end Viking Stainless Steel Appliances, Granite Countertops, & Center Island All Opening Into A Generous Family Room With A Gas Fireplace. Also Features A Sizable Pantry, Oversized Two-car Garage, & Full Unfinished Basement/crawl Space. Upstairs, The Enormous Master Suite Is A True Retreat With Cathedral Ceilings, A Sitting Room, Two Walk-in Closets, & A Luxurious Master Bath With A Jacuzzi Tub & Expansive Walk-in Shower. There Are Three Additional Well-sized Bedrooms, Each With A Walk-in Closet- One Featuring Its Own Private Ensuite Bath. A Fully Tiled Main Bathroom, Second-floor Laundry Room, & A Spacious 5th Bedroom Or Bonus Room With Closets Complete This Level. Other Interior Features Include Crown Moldings, Shadow Boxes, Recessed Lighting, Tray & Cathedral Ceilings, & Ceilings Fans In Most Rooms. The Exterior Is Just As Impressive, With A Large Trex Deck, A Fully Pavered Driveway & Patio, & A Vast Backyard Offering Plenty Of Space For A Potential Inground Pool. This Stunning Home Truly Makes A Statement & Is One Of The Finest In The Neighborhood.
Rooms Sizes
Kitchen:
First
Dining Room:
First
Living Room:
First
Family Room:
First
Den:
n/a
Bedroom 1:
Second
Bedroom 2:
Second
Bedroom 3:
Second
Bedroom 4:
n/a
Room Levels
Basement:
n/a
Ground:
n/a
Level 1:
Breakfst,DiningRm,FamilyRm,Foyer,GarEnter,Kitchen,LivingRm,Office,Pantry,PowderRm,Solarium
Level 2:
4 Or More Bedrooms, Bath Main, Bath(s) Other
Level 3:
n/a
Level Other:
n/a
Room Features
Kitchen:
Breakfast Bar, Eat-In Kitchen
Dining Room:
Formal Dining Room
Master Bedroom:
Full Bath, Sitting Room, Walk-In Closet
Bath:
Stall Shower, Stall Shower And Tub
Interior Features
Square Foot:
4,281
Year Renovated:
n/a
Basement:
Yes - Crawl Space, Full, Unfinished
Full Baths:
3
Half Baths:
1
Appliances:
Carbon Monoxide Detector, Central Vacuum, Dishwasher, Dryer, Microwave Oven, Range/Oven-Gas, Refrigerator, Sump Pump, Washer, Wine Refrigerator
Flooring:
Carpeting, Tile, Wood
Fireplaces:
1
Fireplace:
Family Room, Gas Fireplace
Interior:
Blinds, Carbon Monoxide Detector, Cathedral Ceiling, Drapes, Fire Extinguisher, High Ceilings, Security System, Smoke Detector, Window Treatments
Exterior Features
Garage Space:
2-Car
Garage:
Attached Garage, Built-In Garage
Driveway:
2 Car Width, Paver Block
Roof:
Asphalt Shingle
Exterior:
Brick, Vinyl Siding
Swimming Pool:
No
Pool:
n/a
Utilities
Heating System:
Baseboard - Hotwater, Multi-Zone
Heating Source:
Electric, Gas-Natural
Cooling:
2 Units, Central Air, Multi-Zone Cooling
Water Heater:
Gas
Water:
Public Water
Sewer:
Public Sewer
Services:
Cable TV, Cable TV Available, Garbage Included
Lot Features
Acres:
0.55
Lot Dimensions:
n/a
Lot Features:
Level Lot
School Information
Elementary:
STEVENSON
Middle:
W ESSEX
High School:
W ESSEX
Community Information
County:
Essex
Town:
Fairfield Twp.
Neighborhood:
Renaissance at Fairf
Application Fee:
n/a
Association Fee:
n/a
Fee Includes:
n/a
Amenities:
n/a
Pets:
n/a
Financial Considerations
List Price:
$1,250,000
Tax Amount:
$16,750
Land Assessment:
$288,200
Build. Assessment:
$527,700
Total Assessment:
$815,900
Tax Rate:
2.05
Tax Year:
2023
Ownership Type:
Fee Simple
Listing Information
MLS ID:
3933790
List Date:
11-11-2024
Days On Market:
14
Listing Broker:
LATTIMER REALTY
Listing Agent:
Frank Lamorte


















































Request More Information
Shawn and Diane Fox
RE/MAX American Dream
3108 Route 10 West
Denville, NJ 07834
Call: (973) 277-7853
Web: BoulderRidgeNJ.com

