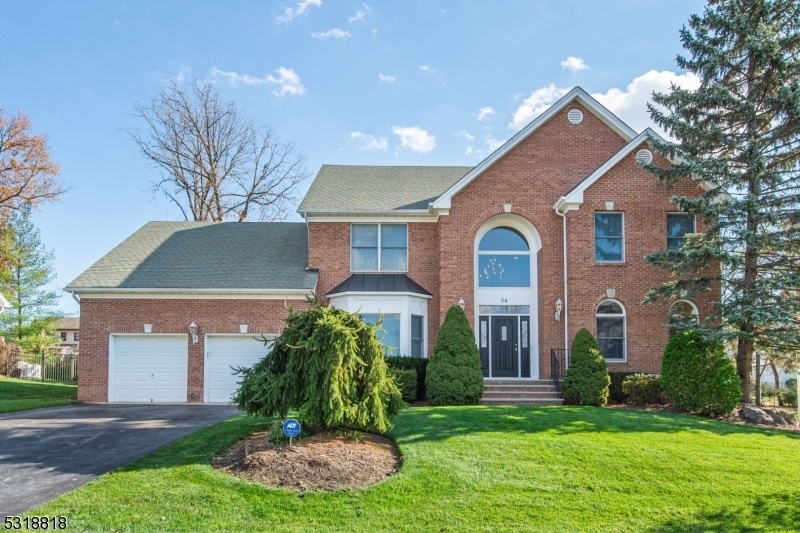54 Wheeler Rd
Wayne Twp, NJ 07470




































Price: $999,000
GSMLS: 3933818Type: Single Family
Style: Colonial
Beds: 5
Baths: 2 Full & 1 Half
Garage: 2-Car
Year Built: 1997
Acres: 0.34
Property Tax: $22,260
Description
Nestled In The Desirable Black Oak Estates, This Spacious 5-bedroom, 2.5-bath Brick-front Colonial Welcomes You With A Grand Entry Foyer, Nearly 4,000 Sq Ft Of Bright, Inviting Living Space, And A Spacious Two-car Garage With High Ceilings. The Home's Open Layout Features A Sunlit Family Room With French Doors, A Formal Dining Room, And A Spacious Kitchen With A Center Island That Flows Seamlessly Into A Great Room Warmed By A Gas Fireplace. On The First Floor, Find A Versatile Guest Bedroom Or Office, Plus A Separate Laundry Room With Deck Access For Convenience. Upstairs, You Will Find The Spacious Primary Suite Featuring A Dedicated Office, Nursery Or Dressing Area, Full Private Bath With Skylight, A Walk-in Closet, And Spacious Sleeping Quarters As Well As 3 Other Generously Sized Bedrooms And An Additional Full Bath. Features Include 9 Ft.+ Ceilings On The Main Floor And Most Of Second Floor, Hardwood Floors, Vaulted Ceilings With Skylights, Plenty Of Closet Space, 3 Central Ac Units, And A New Whole-house Generator. Outdoors, Enjoy The Composite Deck Overlooking A Fenced Yard, Manicured Grounds, And Lush Landscaping With Automated Sprinkler System. The Lower Level Which Is Currently Unfinished, Awaits Your Personal Touch. With Conditional Pool Approval Already Secured, Your Backyard Oasis Dreams Await. Natural Gas, Public Water, And Sewer Enhance This Exceptional Property, Ready For You To Make It Your Own.
Rooms Sizes
Kitchen:
First
Dining Room:
First
Living Room:
n/a
Family Room:
First
Den:
n/a
Bedroom 1:
Second
Bedroom 2:
Second
Bedroom 3:
Second
Bedroom 4:
Second
Room Levels
Basement:
Storage Room, Utility Room
Ground:
n/a
Level 1:
1 Bedroom, Dining Room, Family Room, Foyer, Great Room, Kitchen, Laundry Room, Powder Room
Level 2:
4 Or More Bedrooms, Bath Main, Bath(s) Other
Level 3:
Attic
Level Other:
n/a
Room Features
Kitchen:
Center Island, Eat-In Kitchen, Pantry
Dining Room:
Formal Dining Room
Master Bedroom:
Dressing Room, Full Bath, Sitting Room, Walk-In Closet
Bath:
Jetted Tub, Stall Shower
Interior Features
Square Foot:
3,934
Year Renovated:
n/a
Basement:
Yes - French Drain, Full, Unfinished
Full Baths:
2
Half Baths:
1
Appliances:
Carbon Monoxide Detector, Central Vacuum, Cooktop - Gas, Dishwasher, Dryer, Generator-Built-In, Microwave Oven, Refrigerator, Wall Oven(s) - Electric, Washer
Flooring:
Carpeting, Tile, Wood
Fireplaces:
1
Fireplace:
Gas Fireplace, Great Room
Interior:
Blinds,CODetect,CeilCath,FireExtg,CeilHigh,JacuzTyp,SecurSys,Skylight,SmokeDet,WlkInCls
Exterior Features
Garage Space:
2-Car
Garage:
Built-In Garage, Garage Door Opener, Oversize Garage
Driveway:
2 Car Width, Blacktop, Off-Street Parking
Roof:
Asphalt Shingle
Exterior:
Brick, Vinyl Siding
Swimming Pool:
No
Pool:
n/a
Utilities
Heating System:
3 Units, Forced Hot Air, Multi-Zone
Heating Source:
Gas-Natural
Cooling:
3 Units, Central Air, Multi-Zone Cooling
Water Heater:
Gas
Water:
Public Water
Sewer:
Public Sewer
Services:
Cable TV Available
Lot Features
Acres:
0.34
Lot Dimensions:
n/a
Lot Features:
Level Lot, Open Lot
School Information
Elementary:
THEUNIS DE
Middle:
SCH-COLFAX
High School:
WAYNE HILL
Community Information
County:
Passaic
Town:
Wayne Twp.
Neighborhood:
Black Oak Estates
Application Fee:
n/a
Association Fee:
n/a
Fee Includes:
n/a
Amenities:
n/a
Pets:
Yes
Financial Considerations
List Price:
$999,000
Tax Amount:
$22,260
Land Assessment:
$169,400
Build. Assessment:
$219,900
Total Assessment:
$389,300
Tax Rate:
5.72
Tax Year:
2023
Ownership Type:
Fee Simple
Listing Information
MLS ID:
3933818
List Date:
11-11-2024
Days On Market:
14
Listing Broker:
KELLER WILLIAMS PROSPERITY REALTY
Listing Agent:
Walter Weiss




































Request More Information
Shawn and Diane Fox
RE/MAX American Dream
3108 Route 10 West
Denville, NJ 07834
Call: (973) 277-7853
Web: BoulderRidgeNJ.com

